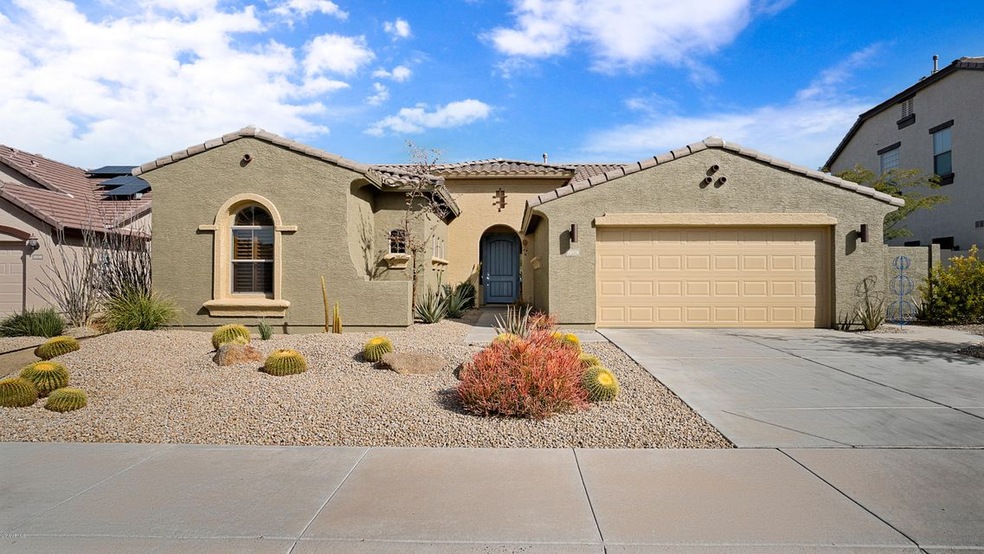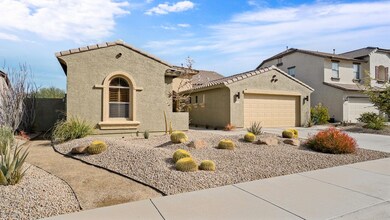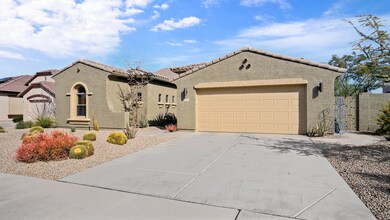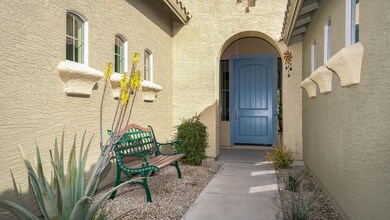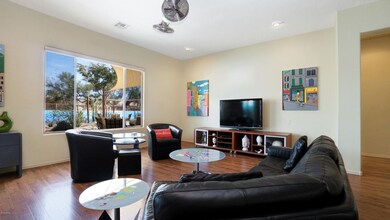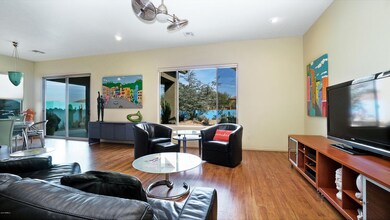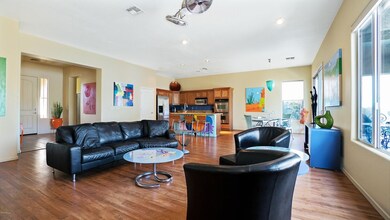
18178 W Desert View Ln Goodyear, AZ 85338
Estrella Mountain NeighborhoodHighlights
- Golf Course Community
- Gated Community
- Community Lake
- Fitness Center
- Mountain View
- Clubhouse
About This Home
As of November 2020Comfort and Luxury awaits with this stunning Spanish beauty in the Gated Community Estrella Fairways. This custom designed home on a premium lot of almost a 1/4 acre, backs to a Greenbelt and has gorgeous Mountain Views. You will be living the Arizona life entertaining family and friends with your maintenance free, yet beautifully designed backyard. The 2161sqft open concept home features 4 bedrooms and 2 bathrooms with elegance and simplicity in mind. Your dream kitchen features granite countertops, double stainless ovens, and more storage than you will ever need. The tandem garage was extended three feet to allow for more storage space, as well as give the home stunning curb appeal, which was not standard for similar homes built in the area. In addition to the Estrella Golf Club, which is one of the top courses in the state, the community also includes 2 man-made lakes surrounded by two miles of paved walking and bike paths, the Starpointe and Presidio Residents Clubs which features a water park, heated lap pools, cafe and fitness & aerobic centers, boating at the Yacht Club and more than 20 miles of hiking paths and trails. In addition, the use of kayaks, canoes and paddle boat are free to use on the lake for card carrying residents. This meticulously cared for original owner home has too many upgrades to list, and you will be amazed at the beauty and design. Start living the Arizona Resort Life today.
Home Details
Home Type
- Single Family
Est. Annual Taxes
- $2,534
Year Built
- Built in 2006
Lot Details
- 9,409 Sq Ft Lot
- Desert faces the front and back of the property
- Wrought Iron Fence
- Block Wall Fence
- Sprinklers on Timer
Parking
- 3 Car Garage
- Tandem Parking
- Garage Door Opener
Home Design
- Wood Frame Construction
- Tile Roof
- Stucco
Interior Spaces
- 2,161 Sq Ft Home
- 1-Story Property
- Ceiling height of 9 feet or more
- Ceiling Fan
- Double Pane Windows
- Mountain Views
- Washer and Dryer Hookup
Kitchen
- Eat-In Kitchen
- Built-In Microwave
- Dishwasher
- Kitchen Island
- Granite Countertops
Flooring
- Carpet
- Laminate
- Tile
Bedrooms and Bathrooms
- 4 Bedrooms
- Walk-In Closet
- Primary Bathroom is a Full Bathroom
- 2 Bathrooms
- Dual Vanity Sinks in Primary Bathroom
- Bathtub With Separate Shower Stall
Schools
- Liberty Elementary School - Buckeye
- Westar Elementary Middle School
- Buckeye Union High School
Utilities
- Refrigerated Cooling System
- Heating System Uses Natural Gas
- High Speed Internet
- Cable TV Available
Additional Features
- No Interior Steps
- Covered patio or porch
Listing and Financial Details
- Tax Lot 10
- Assessor Parcel Number 400-80-026
Community Details
Overview
- Property has a Home Owners Association
- Villages At Estrella Association, Phone Number (623) 386-1000
- Built by Morrison Homes
- Estrella Mountain Ranch Parcel 96B Subdivision
- Community Lake
Amenities
- Clubhouse
- Recreation Room
Recreation
- Golf Course Community
- Tennis Courts
- Community Playground
- Fitness Center
- Heated Community Pool
- Community Spa
- Bike Trail
Security
- Gated Community
Ownership History
Purchase Details
Purchase Details
Home Financials for this Owner
Home Financials are based on the most recent Mortgage that was taken out on this home.Purchase Details
Home Financials for this Owner
Home Financials are based on the most recent Mortgage that was taken out on this home.Purchase Details
Home Financials for this Owner
Home Financials are based on the most recent Mortgage that was taken out on this home.Map
Similar Homes in the area
Home Values in the Area
Average Home Value in this Area
Purchase History
| Date | Type | Sale Price | Title Company |
|---|---|---|---|
| Special Warranty Deed | -- | None Listed On Document | |
| Warranty Deed | $355,000 | Lawyers Title Of Arizona Inc | |
| Warranty Deed | $285,000 | American Title Service Agenc | |
| Warranty Deed | $314,011 | -- | |
| Warranty Deed | -- | First American Title Ins Co |
Mortgage History
| Date | Status | Loan Amount | Loan Type |
|---|---|---|---|
| Previous Owner | $45,806 | New Conventional | |
| Previous Owner | $256,500 | New Conventional | |
| Previous Owner | $0 | New Conventional | |
| Previous Owner | $262,679 | New Conventional |
Property History
| Date | Event | Price | Change | Sq Ft Price |
|---|---|---|---|---|
| 04/21/2025 04/21/25 | Price Changed | $529,000 | -2.0% | $242 / Sq Ft |
| 04/09/2025 04/09/25 | Price Changed | $540,000 | -1.8% | $247 / Sq Ft |
| 03/05/2025 03/05/25 | For Sale | $550,000 | +54.9% | $252 / Sq Ft |
| 11/06/2020 11/06/20 | Sold | $355,000 | 0.0% | $162 / Sq Ft |
| 10/08/2020 10/08/20 | Pending | -- | -- | -- |
| 10/02/2020 10/02/20 | For Sale | $355,000 | +24.6% | $162 / Sq Ft |
| 03/26/2018 03/26/18 | Sold | $285,000 | -3.4% | $132 / Sq Ft |
| 02/16/2018 02/16/18 | For Sale | $295,000 | -- | $137 / Sq Ft |
Tax History
| Year | Tax Paid | Tax Assessment Tax Assessment Total Assessment is a certain percentage of the fair market value that is determined by local assessors to be the total taxable value of land and additions on the property. | Land | Improvement |
|---|---|---|---|---|
| 2025 | $2,520 | $22,802 | -- | -- |
| 2024 | $2,744 | $21,717 | -- | -- |
| 2023 | $2,744 | $35,600 | $7,120 | $28,480 |
| 2022 | $3,077 | $25,180 | $5,030 | $20,150 |
| 2021 | $3,383 | $24,060 | $4,810 | $19,250 |
| 2020 | $3,268 | $23,320 | $4,660 | $18,660 |
| 2019 | $3,089 | $21,400 | $4,280 | $17,120 |
| 2018 | $2,700 | $19,680 | $3,930 | $15,750 |
| 2017 | $2,534 | $18,850 | $3,770 | $15,080 |
| 2016 | $1,828 | $17,300 | $3,460 | $13,840 |
| 2015 | $1,825 | $15,420 | $3,080 | $12,340 |
Source: Arizona Regional Multiple Listing Service (ARMLS)
MLS Number: 5724460
APN: 400-80-026
- 18147 W Desert View Ln
- 18174 W Wind Song Ave
- 18143 W Buckhorn Dr
- 18311 W East Wind Ave
- 12866 S 183rd Ave
- 18126 W Ocotillo Ave
- 12797 S 179th Dr
- 17913 W Desert View Ln
- 17975 W Willow Dr
- 17953 W Willow Dr
- 12428 S 179th Ln
- 12690 S 184th Ave
- 12381 S 182nd Dr
- 12493 S 179th Ln
- 13146 S 178th Ave
- 18391 W Verdin Rd
- 17975 W Agave Rd
- 13121 S 178th Ave
- 18211 W Sequoia Dr
- 18436 W Shasta St
