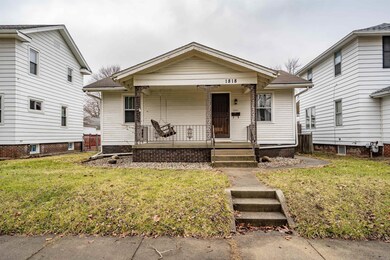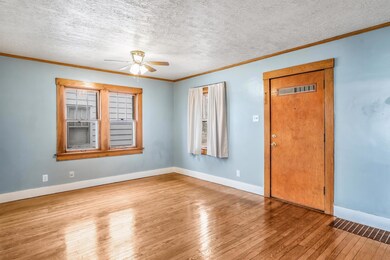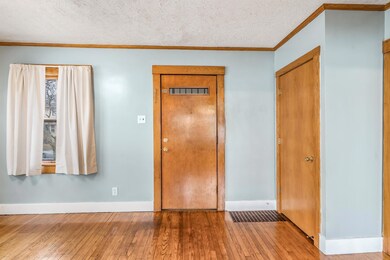
1818 3rd St Fort Wayne, IN 46808
Hamilton NeighborhoodHighlights
- Wood Flooring
- 2 Car Detached Garage
- 1-Story Property
- Utility Room in Garage
- Covered Deck
- Forced Air Heating and Cooling System
About This Home
As of January 2023Calling all investors & first time home buyers- this 2 bed 1 bath cottage on 3rd street is the perfect opportunity to be close to amenities & gain some equity! A nicely sized covered porch welcomes you home and as you walk through the front door you'll see the charm 1926 shining through with original wood floors throughout main floor. Through the living area home opens into split kitchen & dining space with a view to large fenced in backyard. The bedrooms share a jack & jill bathroom for easy access. In the basement you will find endless opportunity for recreational space, storage, or potential for finishing for doubling square footage. A detached 24 x 24 garage sits out back of the home for more storage & parking space. Located less than 2 minutes from Saint Francis University & 5 minutes from Jefferson Pointe shopping centers, this home has everything you need within minutes. Schedule a private showing to make this your home.
Home Details
Home Type
- Single Family
Est. Annual Taxes
- $1,588
Year Built
- Built in 1926
Lot Details
- 5,602 Sq Ft Lot
- Lot Dimensions are 40x140
- Chain Link Fence
- Irregular Lot
Parking
- 2 Car Detached Garage
- Garage Door Opener
- Off-Street Parking
Home Design
- Shingle Roof
- Wood Siding
Interior Spaces
- 1-Story Property
- Utility Room in Garage
- Wood Flooring
Bedrooms and Bathrooms
- 2 Bedrooms
- 1 Full Bathroom
Basement
- Basement Fills Entire Space Under The House
- Block Basement Construction
Schools
- Price Elementary School
- Portage Middle School
- Wayne High School
Additional Features
- Covered Deck
- Forced Air Heating and Cooling System
Community Details
- Ralph Dunns Subdivision
Listing and Financial Details
- Assessor Parcel Number 02-12-03-129-009.000-074
Ownership History
Purchase Details
Home Financials for this Owner
Home Financials are based on the most recent Mortgage that was taken out on this home.Purchase Details
Home Financials for this Owner
Home Financials are based on the most recent Mortgage that was taken out on this home.Purchase Details
Home Financials for this Owner
Home Financials are based on the most recent Mortgage that was taken out on this home.Purchase Details
Home Financials for this Owner
Home Financials are based on the most recent Mortgage that was taken out on this home.Purchase Details
Home Financials for this Owner
Home Financials are based on the most recent Mortgage that was taken out on this home.Similar Homes in Fort Wayne, IN
Home Values in the Area
Average Home Value in this Area
Purchase History
| Date | Type | Sale Price | Title Company |
|---|---|---|---|
| Warranty Deed | $123,000 | Fidelity National Title | |
| Warranty Deed | $69,900 | Metropolitan Title Of In Llc | |
| Deed | $50,000 | -- | |
| Warranty Deed | $50,000 | Metropolitan Title Of In | |
| Warranty Deed | -- | Metropolitan Title In Llc | |
| Interfamily Deed Transfer | -- | Columbia Land Title Co Inc |
Mortgage History
| Date | Status | Loan Amount | Loan Type |
|---|---|---|---|
| Previous Owner | $47,500 | New Conventional | |
| Previous Owner | $51,300 | Fannie Mae Freddie Mac | |
| Previous Owner | $44,000 | No Value Available |
Property History
| Date | Event | Price | Change | Sq Ft Price |
|---|---|---|---|---|
| 01/30/2023 01/30/23 | Sold | $123,000 | -1.6% | $153 / Sq Ft |
| 01/23/2023 01/23/23 | Pending | -- | -- | -- |
| 01/20/2023 01/20/23 | For Sale | $125,000 | +78.8% | $155 / Sq Ft |
| 08/21/2020 08/21/20 | Sold | $69,900 | 0.0% | $87 / Sq Ft |
| 08/08/2020 08/08/20 | Pending | -- | -- | -- |
| 08/06/2020 08/06/20 | For Sale | $69,900 | -- | $87 / Sq Ft |
Tax History Compared to Growth
Tax History
| Year | Tax Paid | Tax Assessment Tax Assessment Total Assessment is a certain percentage of the fair market value that is determined by local assessors to be the total taxable value of land and additions on the property. | Land | Improvement |
|---|---|---|---|---|
| 2024 | $1,669 | $95,500 | $16,500 | $79,000 |
| 2022 | $1,677 | $74,600 | $16,500 | $58,100 |
| 2021 | $1,588 | $70,900 | $8,200 | $62,700 |
| 2020 | $355 | $59,500 | $8,200 | $51,300 |
| 2019 | $327 | $54,000 | $8,200 | $45,800 |
| 2018 | $1,169 | $53,600 | $8,200 | $45,400 |
| 2017 | $1,159 | $52,700 | $8,200 | $44,500 |
| 2016 | $1,113 | $51,300 | $8,200 | $43,100 |
| 2014 | $898 | $43,300 | $8,200 | $35,100 |
| 2013 | $254 | $43,700 | $8,200 | $35,500 |
Agents Affiliated with this Home
-
Isabella Reed

Seller's Agent in 2023
Isabella Reed
Keller Williams Realty Group
(260) 710-3079
1 in this area
82 Total Sales
-
David Barlag

Buyer's Agent in 2023
David Barlag
CENTURY 21 Bradley Realty, Inc
(260) 750-5737
2 in this area
105 Total Sales
-
Brad Noll

Seller's Agent in 2020
Brad Noll
Noll Team Real Estate
(260) 710-7744
2 in this area
354 Total Sales
-
Atalie Honaker

Buyer's Agent in 2020
Atalie Honaker
The LT Group Real Estate
(260) 609-2085
1 in this area
90 Total Sales
Map
Source: Indiana Regional MLS
MLS Number: 202301872
APN: 02-12-03-129-009.000-074
- 1833 3rd St
- 1912 W 4th St
- 1712 High St
- 1634 Sinclair St
- 1655 Hinton Dr
- 1645 Rumsey Ave
- 1812 Clover Ln
- 1708 Rumsey Ave
- 1426 High St
- 1643 Lakeview Dr
- 1224 Sinclair St
- 2023 Huffman Blvd
- 1743 Franklin Ave
- 1820 W Main St
- 715 Osage St
- 1916 W 4th St
- 1221 Burgess St
- 615 Fry St
- 1306/ 1310 Burgess St
- 1122/1124 Burgess St






