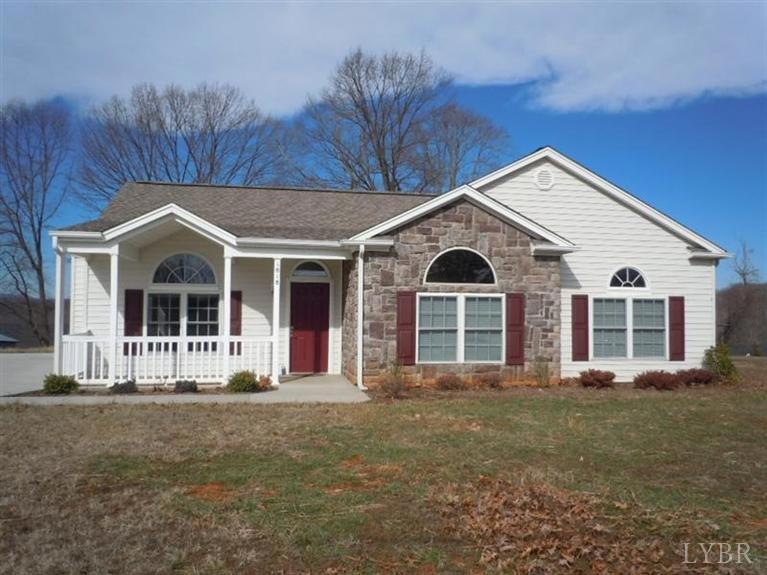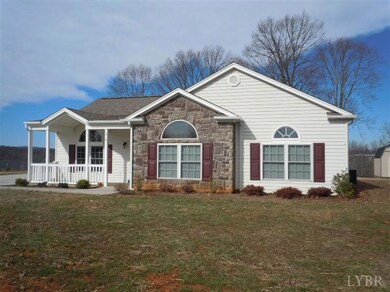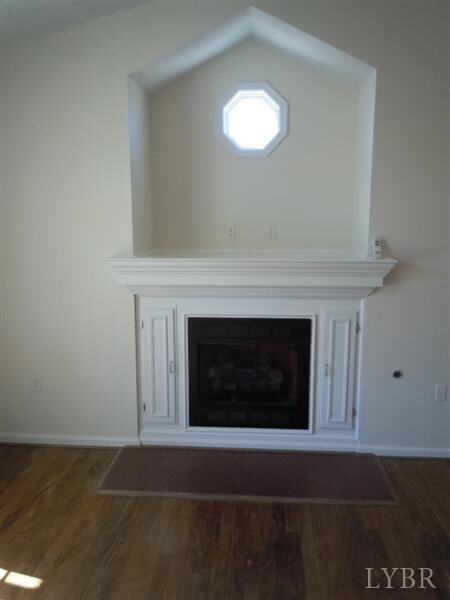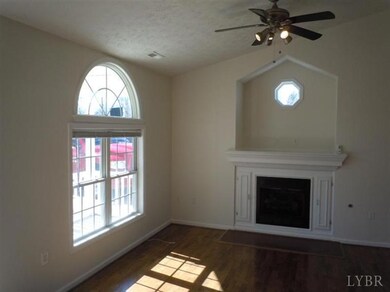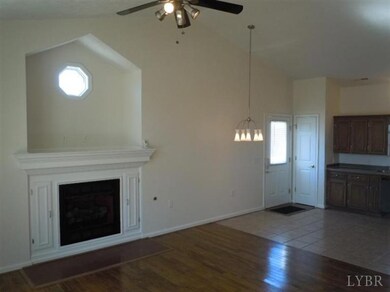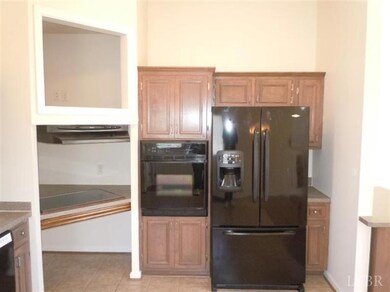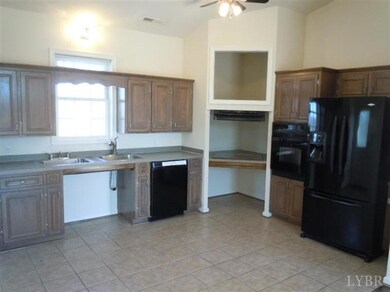
1818 Broadway St Lynchburg, VA 24501
Lakeside NeighborhoodEstimated Value: $241,644 - $266,000
Highlights
- Mountain View
- Wood Flooring
- Walk-In Closet
- Ranch Style House
- Fireplace
- En-Suite Primary Bedroom
About This Home
As of May 2013Built in 2007. Wow! Ready to move in today!!! Great condition. All on one level. 3 Bedroom/2 full baths. This house is ready for the traditional buyer or is totally ready for a physically disabled person (wheel chair ready). Great layout, cathedral ceilings, fireplace, hardwood floors, ceramic tile, walk in shower, etc. No small bedrooms here. Lots of fresh paint. Off street parking. Great location for shopping, hospitals, etc.
Last Agent to Sell the Property
Mark A. Dalton & Co., Inc. License #0225077771 Listed on: 02/13/2013
Last Buyer's Agent
Jihee Goode
Century 21 ALL-SERVICE License #0225186526
Home Details
Home Type
- Single Family
Est. Annual Taxes
- $1,470
Year Built
- Built in 2007
Lot Details
- 0.46 Acre Lot
- Landscaped
- Garden
Home Design
- Ranch Style House
- Slab Foundation
- Shingle Roof
Interior Spaces
- 1,350 Sq Ft Home
- Ceiling Fan
- Fireplace
- Mountain Views
Kitchen
- Built-In Oven
- Cooktop
- Dishwasher
Flooring
- Wood
- Laminate
- Ceramic Tile
Bedrooms and Bathrooms
- 3 Bedrooms
- En-Suite Primary Bedroom
- Walk-In Closet
- 2 Full Bathrooms
- Bathtub Includes Tile Surround
Laundry
- Laundry on main level
- Washer and Dryer Hookup
Attic
- Attic Access Panel
- Scuttle Attic Hole
Schools
- Dearington Elementary School
- Pl Dunbar Midl Middle School
- E. C. Glass High School
Utilities
- Heat Pump System
- Underground Utilities
- Electric Water Heater
- Septic Tank
- Cable TV Available
Ownership History
Purchase Details
Home Financials for this Owner
Home Financials are based on the most recent Mortgage that was taken out on this home.Similar Homes in Lynchburg, VA
Home Values in the Area
Average Home Value in this Area
Purchase History
| Date | Buyer | Sale Price | Title Company |
|---|---|---|---|
| Harvey Melissa Olivia | $132,900 | None Available |
Mortgage History
| Date | Status | Borrower | Loan Amount |
|---|---|---|---|
| Open | Harvey Melissa Olivia | $2,095 | |
| Open | Harvey Melissa Olivia | $109,067 | |
| Closed | Harvey Melissa Olivia | $130,492 |
Property History
| Date | Event | Price | Change | Sq Ft Price |
|---|---|---|---|---|
| 05/10/2013 05/10/13 | Sold | $132,900 | +0.8% | $98 / Sq Ft |
| 05/10/2013 05/10/13 | Pending | -- | -- | -- |
| 02/13/2013 02/13/13 | For Sale | $131,900 | -- | $98 / Sq Ft |
Tax History Compared to Growth
Tax History
| Year | Tax Paid | Tax Assessment Tax Assessment Total Assessment is a certain percentage of the fair market value that is determined by local assessors to be the total taxable value of land and additions on the property. | Land | Improvement |
|---|---|---|---|---|
| 2024 | $1,381 | $155,200 | $25,000 | $130,200 |
| 2023 | $1,381 | $155,200 | $25,000 | $130,200 |
| 2022 | $1,470 | $142,700 | $22,000 | $120,700 |
| 2021 | $1,188 | $142,700 | $22,000 | $120,700 |
| 2020 | $1,625 | $146,400 | $22,000 | $124,400 |
| 2019 | $1,625 | $146,400 | $22,000 | $124,400 |
| 2018 | $1,554 | $140,000 | $18,000 | $122,000 |
| 2017 | $1,554 | $140,000 | $18,000 | $122,000 |
| 2016 | $1,554 | $140,000 | $18,000 | $122,000 |
| 2015 | $1,554 | $140,000 | $18,000 | $122,000 |
| 2014 | $1,554 | $140,000 | $18,000 | $122,000 |
Agents Affiliated with this Home
-
Mickey Herzing
M
Seller's Agent in 2013
Mickey Herzing
Mark A. Dalton & Co., Inc.
23 in this area
180 Total Sales
-
J
Buyer's Agent in 2013
Jihee Goode
Century 21 ALL-SERVICE
Map
Source: Lynchburg Association of REALTORS®
MLS Number: 276810
APN: 015-06-034
- 3008 Hill St Unit 402
- 3008 Hill St Unit 313
- 3008 Hill St Unit 400
- 3008 Hill St Unit 410
- 3008 Hill St Unit 306
- 3008 Hill St Unit 412
- 3008 Hill St Unit 408
- 3008 Hill St Unit 406
- 1810 Broadway St Unit 211
- 1810 Broadway St Unit 216
- 1810 Broadway St Unit 208
- 1810 Broadway St Unit 102
- 1920 Roxbury St
- 2029 Langhorne Rd
- 400 Blue Ridge St
- 2134 Westerly Dr
- 3417 Westbrook Cir
- 110 Village Park Ct
- 3936 Moorman Dr
- 1906 Lakeside Dr
- 1818 Broadway St
- 1820 Broadway St
- 1816 Broadway St
- 1824 Broadway St
- 1817 Broadway St
- 1809 Broadway St
- 1828 Broadway St
- 3008 Hill St Unit 404
- 3008 Hill St Unit 300
- 3008 Hill St Unit 302
- 3008 Hill St Unit 304
- 3008 Hill St Unit 308
- 3008 Hill St Unit 310
- 3008 Hill St Unit 312
- 3008 Hill St Unit 314
- 3008 Hill St Unit 316
- 3008 Hill St Unit 100
- 3008 Hill St Unit 102
- 3008 Hill St Unit 104
- 3008 Hill St Unit 106
