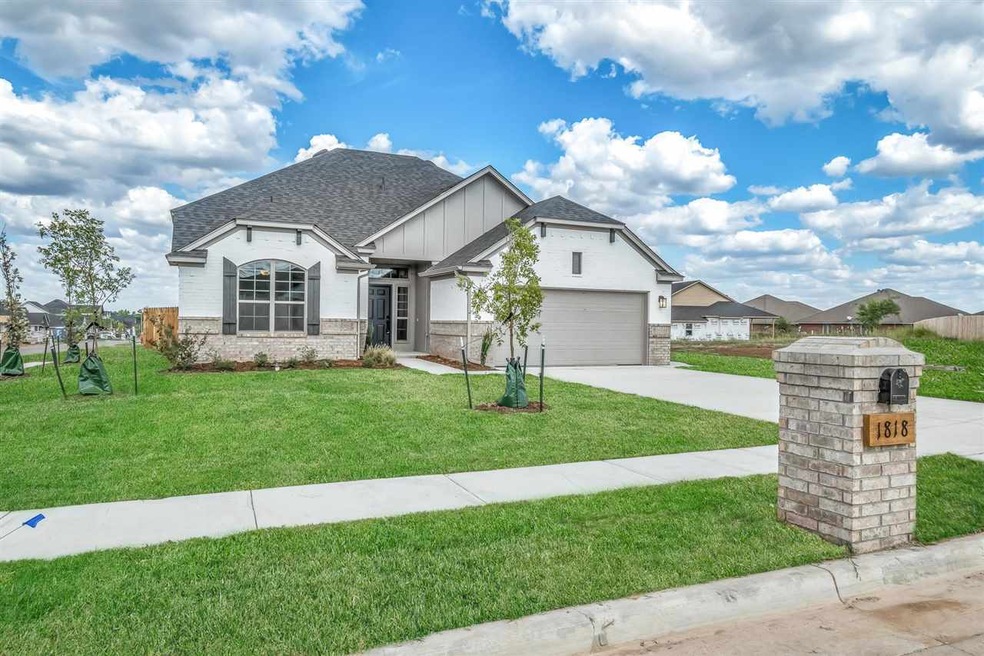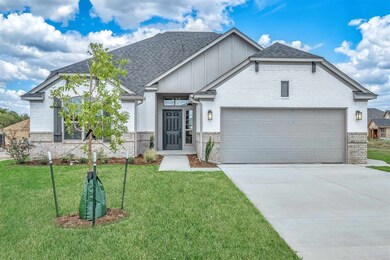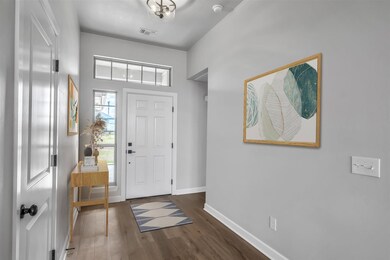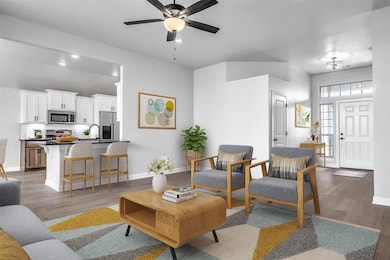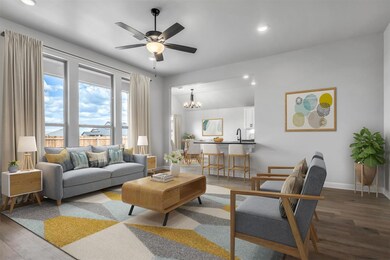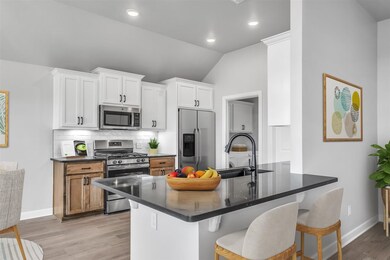
1818 Canvasback Ct Stillwater, OK 74074
Estimated Value: $300,000 - $324,406
Highlights
- 2 Car Attached Garage
- Brick Veneer
- 1-Story Property
- Sangre Ridge Elementary School Rated A
- Patio
- Forced Air Heating and Cooling System
About This Home
As of December 2022This beautiful home is located on a corner lot. This home features a great kitchen for entertaining with quartz countertops as well as a gas range and a walk in pantry. The living area includes large windows that allow natural light to showcase the beautiful wood flooring and fireplace. The master bedroom has an en-suite master bath with a whirlpool tub, large shower and double vanities. Included features: * Two-year home warranty * 10-year structural warranty * Guaranteed heating and cooling costs * Fully landscaped front & backyard * Fully fenced backyard. Floorplan may differ slightly from completed home. Teal Ridge is our newest community in Stillwater close to downtown and Oklahoma State University. With small cul-de-sacs, it's the perfect location for your new home. Residents of Teal Ridge will enjoy quick access into downtown Stillwater and I-35. Home to Oklahoma State University, Stillwater was voted one of the 100 top places to live in 2010 according to CNN Money Magazine. Stillwater is noted for its diverse economy from manufacturing to advanced technology with the largest employer being the university.
Home Details
Home Type
- Single Family
Est. Annual Taxes
- $3,756
Year Built
- Built in 2021
Lot Details
- Privacy Fence
- Wood Fence
- Back Yard Fenced
HOA Fees
- $200 Monthly HOA Fees
Home Design
- Brick Veneer
- Slab Foundation
- Composition Roof
Interior Spaces
- 1,555 Sq Ft Home
- 1-Story Property
- Gas Log Fireplace
Kitchen
- Oven
- Range
- Microwave
- Dishwasher
- Disposal
Bedrooms and Bathrooms
- 3 Bedrooms
- 2 Full Bathrooms
Parking
- 2 Car Attached Garage
- Garage Door Opener
Outdoor Features
- Patio
Utilities
- Forced Air Heating and Cooling System
- Heating System Uses Natural Gas
Ownership History
Purchase Details
Home Financials for this Owner
Home Financials are based on the most recent Mortgage that was taken out on this home.Purchase Details
Home Financials for this Owner
Home Financials are based on the most recent Mortgage that was taken out on this home.Similar Homes in Stillwater, OK
Home Values in the Area
Average Home Value in this Area
Purchase History
| Date | Buyer | Sale Price | Title Company |
|---|---|---|---|
| Miller Mason Danielle | $321,500 | Chicago Title | |
| Luttrell Bruce Gene | $215,000 | Community Escrow & Title Co |
Mortgage History
| Date | Status | Borrower | Loan Amount |
|---|---|---|---|
| Closed | Ideal Homes Of Norman Lp | $561,750 | |
| Closed | Miller Mason Danielle | $288,000 | |
| Previous Owner | Luttrell Bruce Gene | $172,000 |
Property History
| Date | Event | Price | Change | Sq Ft Price |
|---|---|---|---|---|
| 12/15/2022 12/15/22 | Sold | $321,404 | 0.0% | $207 / Sq Ft |
| 11/14/2022 11/14/22 | Pending | -- | -- | -- |
| 10/18/2022 10/18/22 | Price Changed | $321,404 | -0.9% | $207 / Sq Ft |
| 09/13/2022 09/13/22 | Price Changed | $324,402 | -1.5% | $209 / Sq Ft |
| 05/12/2022 05/12/22 | For Sale | $329,402 | -- | $212 / Sq Ft |
Tax History Compared to Growth
Tax History
| Year | Tax Paid | Tax Assessment Tax Assessment Total Assessment is a certain percentage of the fair market value that is determined by local assessors to be the total taxable value of land and additions on the property. | Land | Improvement |
|---|---|---|---|---|
| 2024 | $3,756 | $36,938 | $4,275 | $32,663 |
| 2023 | $3,756 | $35,322 | $4,275 | $31,047 |
| 2022 | $41 | $409 | $409 | $0 |
| 2021 | $41 | $409 | $409 | $0 |
| 2020 | $41 | $409 | $409 | $0 |
Agents Affiliated with this Home
-
Vernon McKown

Seller's Agent in 2022
Vernon McKown
PRINCIPAL DEVELOPMENT
(405) 486-9814
1,312 Total Sales
-
Ted Newlin

Buyer's Agent in 2022
Ted Newlin
Ted Newlin Realty
(405) 714-5309
95 Total Sales
Map
Source: Stillwater Board of REALTORS®
MLS Number: 125524
APN: 600089279
- 2414 Pintail St
- 2321 S Pintail St
- 2317 S Pintail St
- 2823 S Bowling Dr
- 2812 S Bowling Dr
- 225 E Blanco
- 6024 E Elk Ln
- 200 Blanco Bend Dr
- 208 Blanco Bend Dr
- 2811 S Bowling Dr
- 208 W 22nd Ave
- 2106 S Pintail St
- 2821 S Columbus Dr
- 2817 S Columbus Dr
- 2201 S Western Rd
- 2303 S Silverdale Dr
- 2121 S Pintail St
- 1805 W 21st Ave
- 2220 S Pintail St
- 3030 S Frye Farms St
- 1818 Canvasback Ct
- 1910 W 26th Ave
- 1821 W 25th Ct
- 1819 W Canvasback Ct
- 2516 S Pintail St
- 2504 Pintail St
- 1810 W Canvasback Ct
- 1819 W Canvasback Ct
- 1813 Canvasback Ct
- 2522 Pintail St
- 2430 S Pintail St
- 1811 W Canvasback Ct
- 2426 Pintail St
- 2528 Pintail St
- 00 W 26th Ave
- 1820 W 25th Ct
- 1808 W 25th Ct
- 2500 S Teal St
- 2420 Pintail St
- 1816 W 25th Ct
