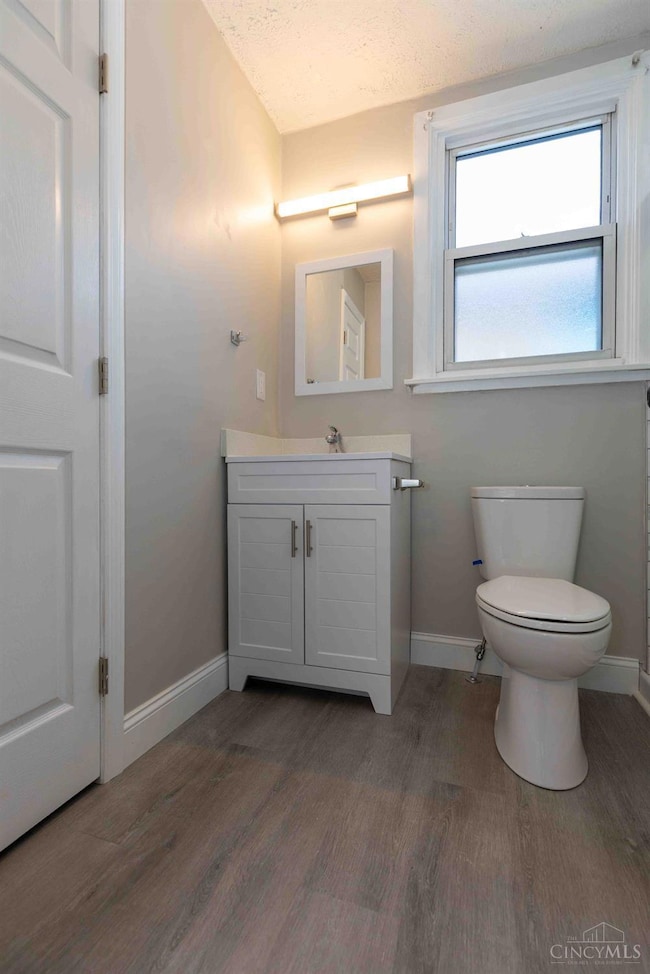1818 Dallas Ave Cincinnati, OH 45239
Highlights
- Newly Remodeled
- Main Floor Bedroom
- 1 Car Attached Garage
- Traditional Architecture
- No HOA
- 3-minute walk to Veterans Park
About This Home
Also listed for sale - flexible options available! This stunning home has been fully renovated and expanded, offering 1,440 sq ft of stylish, modern living. A brand-new second floor adds two spacious bedrooms and a full bathroom. The first floor features a beautifully updated kitchen with butcher block countertops, new cabinets, and brand-new appliancesincluding refrigerator, stove, microwave, dishwasher, and garbage disposal. The updated full bathroom includes a sleek walk-in shower, and the original main-floor bedroom is perfect for guests or a home office. Major upgrades include a new roof, furnace, A/C unit, sump pump, hot water tank, and fully updated plumbing and electrical systems. The refinished basement includes an attached garage and extra storage. With over $100,000 in upgrades, this move-in-ready home offers both comfort and value. Also listed for sale and available as a rent-to-own - perfect for someone looking to settle in and eventually buy!
Co-Listing Agent
Ioanna Paraskevopoulos
Keller Williams Advisors License #2023001790
Home Details
Home Type
- Single Family
Est. Annual Taxes
- $791
Year Built
- Built in 1926 | Newly Remodeled
Parking
- 1 Car Attached Garage
- Driveway
- Off-Street Parking
Home Design
- Traditional Architecture
- Block Foundation
- Shingle Roof
- Vinyl Siding
Interior Spaces
- 840 Sq Ft Home
- 2-Story Property
- Vinyl Clad Windows
- Basement Fills Entire Space Under The House
Bedrooms and Bathrooms
- 3 Bedrooms
- Main Floor Bedroom
- 2 Full Bathrooms
Additional Features
- 3,615 Sq Ft Lot
- Forced Air Heating and Cooling System
Listing and Financial Details
- No Smoking Allowed
Community Details
Overview
- No Home Owners Association
Pet Policy
- No Pets Allowed
Map
Source: MLS of Greater Cincinnati (CincyMLS)
MLS Number: 1848017
APN: 595-0008-0059
- 1805 de Armand Ave
- 1811 Sterling Ave
- 6832 Savannah Ave
- 6514 Betts Ave
- 1811 Emerson Ave
- 6712 Park Place
- 6912 Noble Ave
- 1917 Emerson Ave
- 1621 Sundale Ave
- 1608 W Galbraith Rd
- 1938 Cordova Ave
- 1941 Cordova Ave
- 1841 Bising Ave
- 1948 Catalpa Ave
- 6531 Hamilton Ave
- 6408 Meis Ave
- 2029 Sundale Ave
- 6429 Aspen Way
- 1562 Oak Knoll Dr
- 2030 Innes Ave
- 1821 Catalpa Ave
- 6955 Mulberry St
- 1740 Bising Ave
- 6808 Marvin Ave
- 6211 Hamilton Ave
- 1532-1542 W North Bend Rd
- 5852 Renee Ct
- 8041 Pippin Rd Unit E-1
- 1718 Cedar Ave
- 5911 Cary Ave
- 5911 Cary Ave
- 5908 Cary Ave Unit 5908 Cary ave Cincinnati
- 5947 Belmont Ave Unit FREE HEAT and Gas
- 7508 Werner Ave Unit 2
- 1341-1345 W North Bend Rd
- 1673 Cedar Ave
- 1209 W Galbraith Rd
- 2501 Flanigan Ct Unit 2501 Flanigan Ct Apt #2
- 2528 Flanigan Ct
- 8352 Lyness Dr







