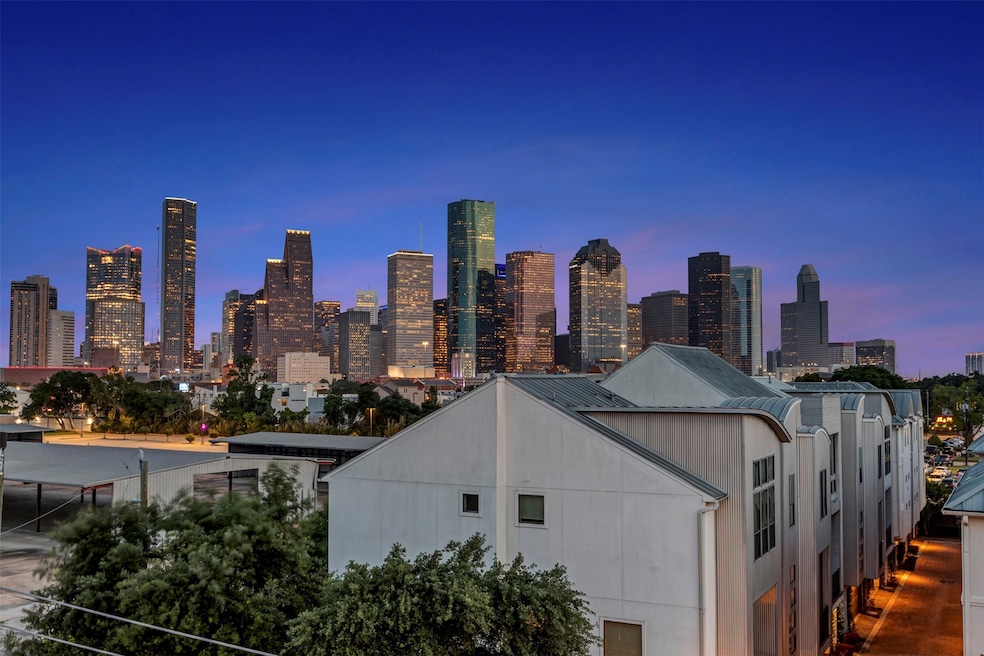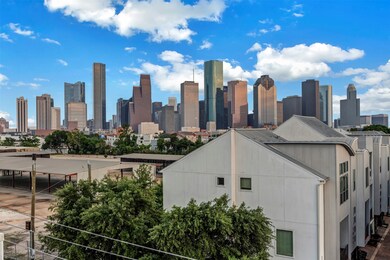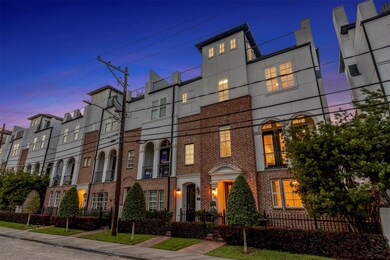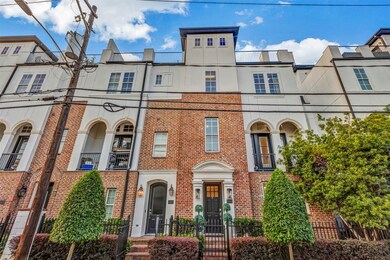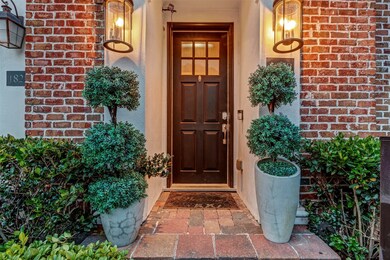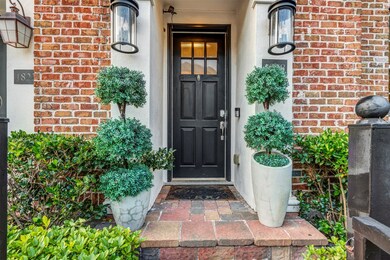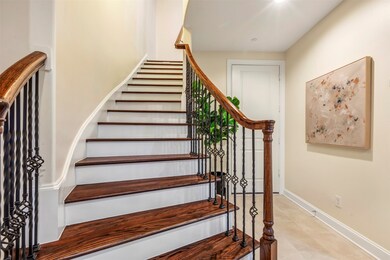
1818 Dart St Houston, TX 77007
Sixth Ward NeighborhoodHighlights
- Rooftop Deck
- Traditional Architecture
- High Ceiling
- Gated Community
- Wood Flooring
- 3-minute walk to Brock Park
About This Home
As of July 2025Experience Modern Luxury in the Heart of Sawyer Heights with this stunning 4-bedroom, 4.5-bath, 2,970 sq. ft. residence, perfectly situated against Houston’s breathtaking skyline. The second floor features soaring ceilings and floor-to-ceiling windows, allowing the space to be flooded with natural light. The chef’s dream kitchen, features brand-new premium appliances and thoughtfully designed custom cabinetry, abundance of storage & a walk-in pantry. The primary bedroom is a retreat with a spa-like bathroom, custom-built cabinetry, & spacious his-and-her walk-in closets. One standout feature is the fourth-floor game room/optional guest suite, complete with a wet bar, full bath, projector, & screen, which opens onto a large balcony offering stunning views of Houston’s cityscape. LOCATION: Walking distance to top-notch restaurants, Sawyer Yards, vibrant art galleries, & a hike-and-bike trail, all while just minutes from downtown. Seize the opportunity to live in this extraordinary home!
Last Agent to Sell the Property
Coldwell Banker Realty - The Woodlands License #0355081 Listed on: 06/06/2025

Last Buyer's Agent
Allen Elder
Redfin Corporation License #0623441

Home Details
Home Type
- Single Family
Est. Annual Taxes
- $11,906
Year Built
- Built in 2012
Lot Details
- 1,708 Sq Ft Lot
- South Facing Home
- Sprinkler System
HOA Fees
- $260 Monthly HOA Fees
Parking
- 2 Car Attached Garage
- Oversized Parking
- Garage Door Opener
- Electric Gate
Home Design
- Traditional Architecture
- Brick Exterior Construction
- Slab Foundation
- Composition Roof
- Cement Siding
- Radiant Barrier
- Stucco
Interior Spaces
- 2,970 Sq Ft Home
- 4-Story Property
- Wired For Sound
- Crown Molding
- High Ceiling
- Ceiling Fan
- Gas Log Fireplace
- Window Treatments
- Formal Entry
- Family Room Off Kitchen
- Living Room
- Combination Kitchen and Dining Room
- Game Room
- Utility Room
- Wood Flooring
Kitchen
- Breakfast Bar
- Walk-In Pantry
- Electric Oven
- Gas Cooktop
- Microwave
- Dishwasher
- Kitchen Island
- Granite Countertops
- Pots and Pans Drawers
- Self-Closing Drawers and Cabinet Doors
- Disposal
Bedrooms and Bathrooms
- 3 Bedrooms
- Double Vanity
- Soaking Tub
- Bathtub with Shower
- Separate Shower
Laundry
- Dryer
- Washer
Home Security
- Security System Owned
- Security Gate
- Fire and Smoke Detector
Eco-Friendly Details
- ENERGY STAR Qualified Appliances
- Energy-Efficient Windows with Low Emissivity
- Energy-Efficient Exposure or Shade
- Energy-Efficient HVAC
- Energy-Efficient Lighting
- Energy-Efficient Thermostat
Outdoor Features
- Balcony
- Rooftop Deck
- Covered Patio or Porch
Schools
- Crockett Elementary School
- Hogg Middle School
- Heights High School
Utilities
- Forced Air Zoned Heating and Cooling System
- Tankless Water Heater
Listing and Financial Details
- Exclusions: See list
Community Details
Overview
- Association fees include ground maintenance
- Silver Commons Assoc Association, Phone Number (346) 815-0224
- Built by In Town HOmes
- Silver Commons Subdivision
Security
- Controlled Access
- Gated Community
Ownership History
Purchase Details
Home Financials for this Owner
Home Financials are based on the most recent Mortgage that was taken out on this home.Purchase Details
Home Financials for this Owner
Home Financials are based on the most recent Mortgage that was taken out on this home.Purchase Details
Home Financials for this Owner
Home Financials are based on the most recent Mortgage that was taken out on this home.Similar Homes in the area
Home Values in the Area
Average Home Value in this Area
Purchase History
| Date | Type | Sale Price | Title Company |
|---|---|---|---|
| Deed | -- | None Listed On Document | |
| Vendors Lien | -- | None Available | |
| Warranty Deed | -- | None Available |
Mortgage History
| Date | Status | Loan Amount | Loan Type |
|---|---|---|---|
| Open | $488,000 | New Conventional | |
| Previous Owner | $185,000 | New Conventional | |
| Previous Owner | $376,000 | New Conventional |
Property History
| Date | Event | Price | Change | Sq Ft Price |
|---|---|---|---|---|
| 07/18/2025 07/18/25 | Sold | -- | -- | -- |
| 06/19/2025 06/19/25 | Pending | -- | -- | -- |
| 06/14/2025 06/14/25 | Price Changed | $599,900 | -4.0% | $202 / Sq Ft |
| 06/06/2025 06/06/25 | For Sale | $625,000 | +9.8% | $210 / Sq Ft |
| 05/22/2023 05/22/23 | Sold | -- | -- | -- |
| 04/18/2023 04/18/23 | Pending | -- | -- | -- |
| 04/14/2023 04/14/23 | For Sale | $569,000 | -- | $192 / Sq Ft |
Tax History Compared to Growth
Tax History
| Year | Tax Paid | Tax Assessment Tax Assessment Total Assessment is a certain percentage of the fair market value that is determined by local assessors to be the total taxable value of land and additions on the property. | Land | Improvement |
|---|---|---|---|---|
| 2024 | $8,673 | $569,000 | $107,510 | $461,490 |
| 2023 | $8,673 | $634,429 | $90,970 | $543,459 |
| 2022 | $12,254 | $556,519 | $82,700 | $473,819 |
| 2021 | $11,449 | $491,218 | $82,700 | $408,518 |
| 2020 | $13,124 | $541,962 | $82,700 | $459,262 |
| 2019 | $13,985 | $552,671 | $82,700 | $469,971 |
| 2018 | $12,500 | $493,990 | $66,160 | $427,830 |
| 2017 | $12,491 | $493,990 | $66,160 | $427,830 |
| 2016 | $12,491 | $493,990 | $66,160 | $427,830 |
| 2015 | $9,741 | $493,990 | $66,160 | $427,830 |
| 2014 | $9,741 | $479,900 | $66,160 | $413,740 |
Agents Affiliated with this Home
-
Myrna Karlins

Seller's Agent in 2025
Myrna Karlins
Coldwell Banker Realty - The Woodlands
(281) 363-5255
2 in this area
61 Total Sales
-
Allen Elder
A
Buyer's Agent in 2025
Allen Elder
Redfin Corporation
-
Hedley Karpas
H
Seller's Agent in 2023
Hedley Karpas
Martha Turner Sotheby's International Realty
(713) 444-5721
1 in this area
119 Total Sales
Map
Source: Houston Association of REALTORS®
MLS Number: 20352599
APN: 1332620010008
- 1807 Dart St
- 1802 Dart St
- 1708 Washington Ave Unit C
- 1509 Colorado St
- 1620 Bingham St
- 1818 Decatur St
- 939 Colorado St Unit 20
- 939 Colorado St Unit 8
- 1504 Johnson St
- 1604 White St
- 1917 Summer St
- 2014 Decatur St
- 1707 Crockett St Unit A
- 1219 Hickory St
- 1719 Crockett St
- 1203 Hickory St Unit D
- 1108 Dart St
- 2014 Washington
- 1518 Houston Ave
- 1710 Crockett St
