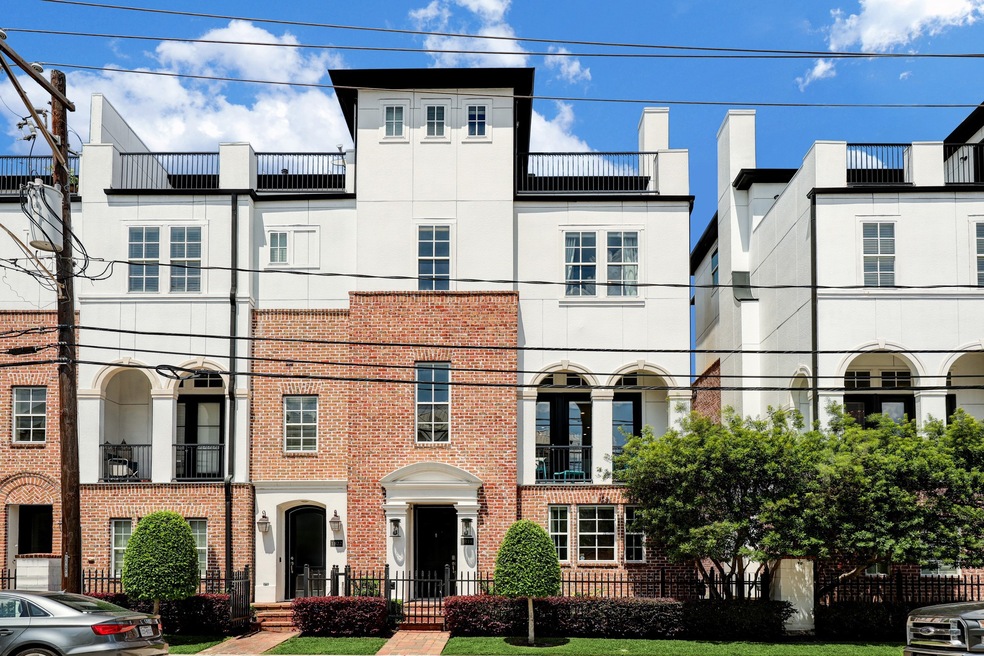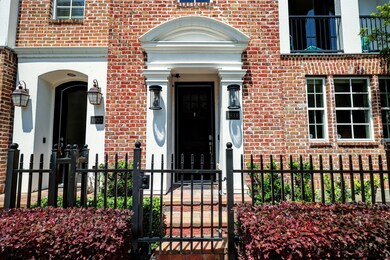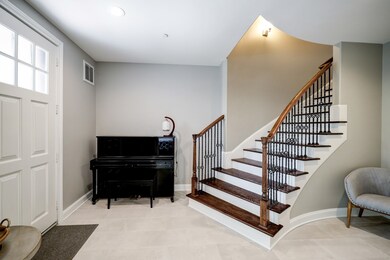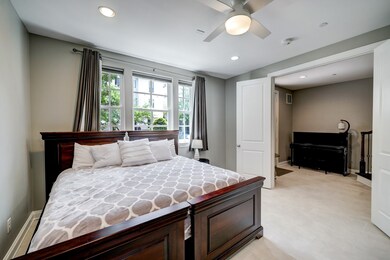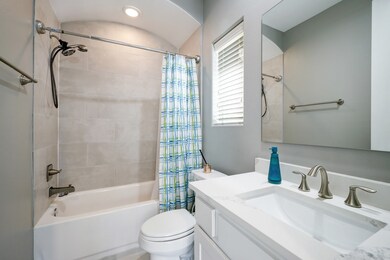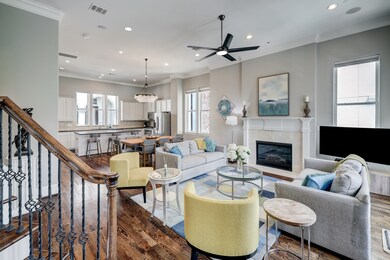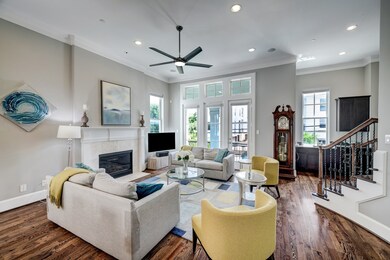
1818 Dart St Houston, TX 77007
Sixth Ward NeighborhoodHighlights
- Rooftop Deck
- Traditional Architecture
- High Ceiling
- Gated Community
- Wood Flooring
- 3-minute walk to Brock Park
About This Home
As of May 2023Beautiful 4 story, 3 bedroom/4.5 bath townhome located in desirable Sawyer Heights. 2nd floor gorgeous kitchen with granite countertops & breakfast bar, stainless steel appliances and abundance of storage/prep space opens to living/dining room with built-in speakers, gaslog fireplace, wet bar with mini wine fridge and access to covered patio. Third floor spacious Primary with two custom walk-in closets and en-suite bath with dual sinks, oversized shower and separate soaking tub. Secondary bedrooms with en-suite baths and walk-in closets on 1st and 3rd floor. Large gameroom with full bath, projector & screen, built-in wet bar with mini wine fridge on 4th floor could serve as optional guest suite. Rooftop deck with gas line offers stunning views overlooking Downtown. Hardwood floors, natural light and high ceilings throughout. See attachments for list of upgrades per seller. Great location minutes to Downtown and tons of neighborhood restaurants, art galleries and the Hike/Bike trail.
Last Agent to Sell the Property
Martha Turner Sotheby's International Realty License #0337196 Listed on: 04/14/2023

Home Details
Home Type
- Single Family
Est. Annual Taxes
- $12,254
Year Built
- Built in 2012
Lot Details
- 1,708 Sq Ft Lot
- South Facing Home
- Sprinkler System
HOA Fees
- $250 Monthly HOA Fees
Parking
- 2 Car Attached Garage
- Garage Door Opener
Home Design
- Traditional Architecture
- Slab Foundation
- Composition Roof
- Cement Siding
- Radiant Barrier
- Stucco
Interior Spaces
- 2,970 Sq Ft Home
- 4-Story Property
- High Ceiling
- Ceiling Fan
- Gas Log Fireplace
- Window Treatments
- Family Room Off Kitchen
- Combination Dining and Living Room
- Game Room
- Wood Flooring
- Washer and Gas Dryer Hookup
Kitchen
- Walk-In Pantry
- <<OvenToken>>
- Gas Cooktop
- <<microwave>>
- Dishwasher
- Kitchen Island
- Granite Countertops
- Disposal
Bedrooms and Bathrooms
- 3 Bedrooms
- Double Vanity
- Soaking Tub
- <<tubWithShowerToken>>
Home Security
- Prewired Security
- Fire and Smoke Detector
Eco-Friendly Details
- Energy-Efficient Windows with Low Emissivity
- Energy-Efficient Exposure or Shade
- Energy-Efficient HVAC
- Energy-Efficient Thermostat
Outdoor Features
- Rooftop Deck
- Patio
Schools
- Crockett Elementary School
- Hogg Middle School
- Heights High School
Utilities
- Forced Air Zoned Heating and Cooling System
- Programmable Thermostat
- Tankless Water Heater
Community Details
Overview
- Association fees include ground maintenance
- Silver Commons Asso Association, Phone Number (346) 815-0224
- Built by InTown Homes
- Silver Commons Subdivision
Security
- Gated Community
Ownership History
Purchase Details
Home Financials for this Owner
Home Financials are based on the most recent Mortgage that was taken out on this home.Purchase Details
Home Financials for this Owner
Home Financials are based on the most recent Mortgage that was taken out on this home.Similar Homes in the area
Home Values in the Area
Average Home Value in this Area
Purchase History
| Date | Type | Sale Price | Title Company |
|---|---|---|---|
| Vendors Lien | -- | None Available | |
| Warranty Deed | -- | None Available |
Mortgage History
| Date | Status | Loan Amount | Loan Type |
|---|---|---|---|
| Open | $185,000 | New Conventional | |
| Previous Owner | $376,000 | New Conventional |
Property History
| Date | Event | Price | Change | Sq Ft Price |
|---|---|---|---|---|
| 06/19/2025 06/19/25 | Pending | -- | -- | -- |
| 06/14/2025 06/14/25 | Price Changed | $599,900 | -4.0% | $202 / Sq Ft |
| 06/06/2025 06/06/25 | For Sale | $625,000 | +9.8% | $210 / Sq Ft |
| 05/22/2023 05/22/23 | Sold | -- | -- | -- |
| 04/18/2023 04/18/23 | Pending | -- | -- | -- |
| 04/14/2023 04/14/23 | For Sale | $569,000 | -- | $192 / Sq Ft |
Tax History Compared to Growth
Tax History
| Year | Tax Paid | Tax Assessment Tax Assessment Total Assessment is a certain percentage of the fair market value that is determined by local assessors to be the total taxable value of land and additions on the property. | Land | Improvement |
|---|---|---|---|---|
| 2024 | $8,673 | $569,000 | $107,510 | $461,490 |
| 2023 | $8,673 | $634,429 | $90,970 | $543,459 |
| 2022 | $12,254 | $556,519 | $82,700 | $473,819 |
| 2021 | $11,449 | $491,218 | $82,700 | $408,518 |
| 2020 | $13,124 | $541,962 | $82,700 | $459,262 |
| 2019 | $13,985 | $552,671 | $82,700 | $469,971 |
| 2018 | $12,500 | $493,990 | $66,160 | $427,830 |
| 2017 | $12,491 | $493,990 | $66,160 | $427,830 |
| 2016 | $12,491 | $493,990 | $66,160 | $427,830 |
| 2015 | $9,741 | $493,990 | $66,160 | $427,830 |
| 2014 | $9,741 | $479,900 | $66,160 | $413,740 |
Agents Affiliated with this Home
-
Myrna Karlins

Seller's Agent in 2025
Myrna Karlins
Coldwell Banker Realty - The Woodlands
(281) 363-5255
1 in this area
63 Total Sales
-
A
Buyer's Agent in 2025
Allen Elder
Redfin Corporation
-
Hedley Karpas
H
Seller's Agent in 2023
Hedley Karpas
Martha Turner Sotheby's International Realty
(713) 444-5721
1 in this area
122 Total Sales
Map
Source: Houston Association of REALTORS®
MLS Number: 49962263
APN: 1332620010008
- 1802 Dart St
- 1807 Dart St
- 1823 Dart St
- 1819 Dart St
- 1509 Colorado St
- 1620 Bingham St
- 1506 Colorado St
- 1615 Winter St
- 1518 Bingham St Unit B
- 1604 White St
- 1818 Decatur St
- 1707 Crockett St Unit A
- 1918 & 1916 Summer St
- 939 Colorado St Unit 8
- 1211 Hickory St Unit E
- 1509 Summer St
- 1803 Silver St
- 1219 Hickory St
- 1108 Dart St
- 1518 Houston Ave
