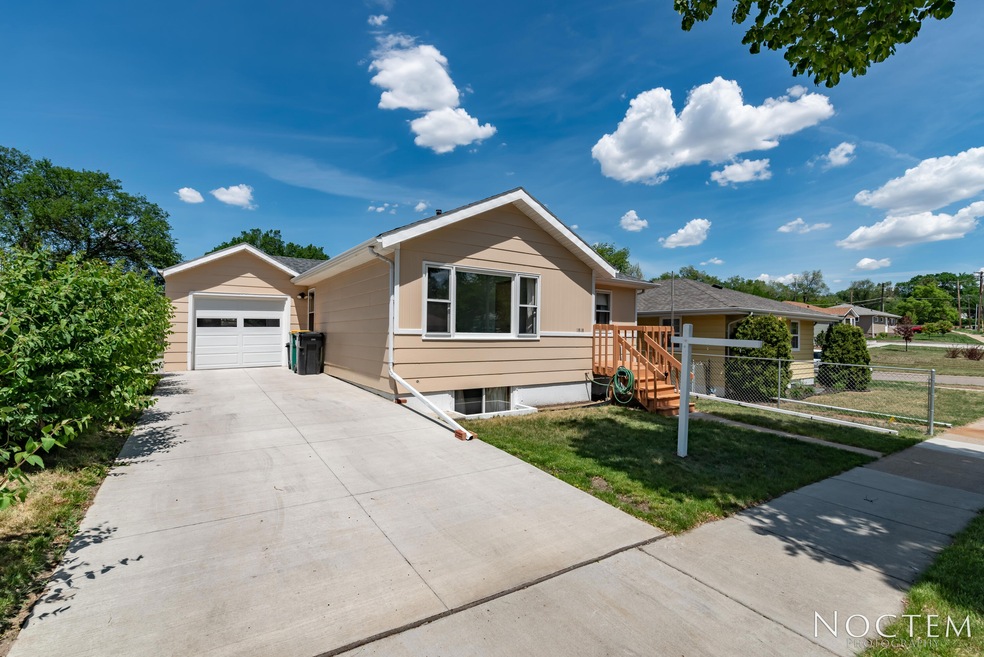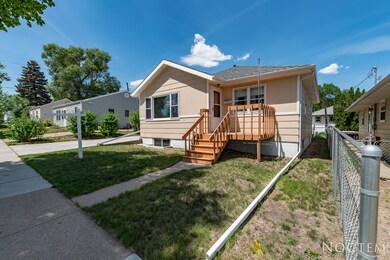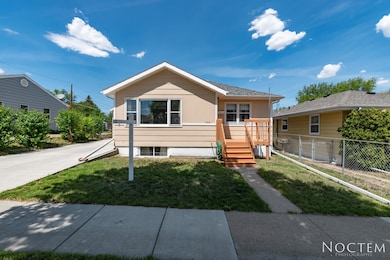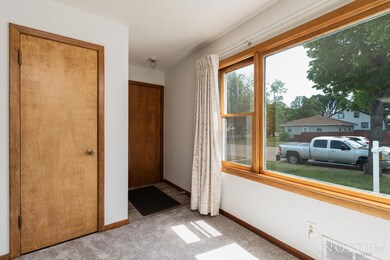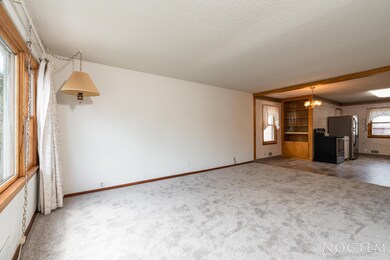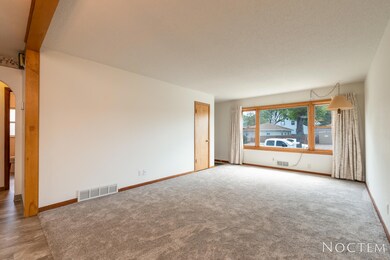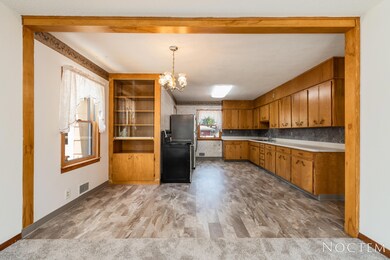
1818 E Ave d E Bismarck, ND 58501
Hillside South NeighborhoodHighlights
- Ranch Style House
- Patio
- Rectangular Lot
- 1 Car Attached Garage
- Forced Air Heating and Cooling System
- 4-minute walk to Hillside Aquatic Complex
About This Home
As of July 2021Have you been looking to OWN YOUR own home? 1818 E Ave D might just be what you have been searching for. This property offers you 3 bedrooms/ 2 baths and single car garage that gives you access into the home. On the main level you will notice open concept living room, dining room and kitchen with 2 ample sized bedrooms and a full bath. In the basement you will find a large family room, bonus room, laundry room, additional bedroom and 3/4 bath. The property has had several updates over the past couple years. New Driveway, garage door, central air unit and entry door to the garage were replace in 2020 along with downstairs bathroom remodel and flooring in the basement. Stove and refrigerator in the kitchen were replaced in 2019. 100 amp electrical panel was ungraded this year. This home also offers you wonderful outside living space with paver patio, mature trees, garden space and shed. You will NOT want to miss out on calling 1818 HOME. Call your favorite agent today so that you can 'See the Possibilities'
Home Details
Home Type
- Single Family
Est. Annual Taxes
- $1,709
Year Built
- Built in 1954
Lot Details
- 5,000 Sq Ft Lot
- Lot Dimensions are 50x100
- Rectangular Lot
Parking
- 1 Car Attached Garage
- Garage Door Opener
- Driveway
Home Design
- Ranch Style House
- Shingle Roof
- Masonite
Interior Spaces
- Window Treatments
- Sump Pump
- Fire and Smoke Detector
Kitchen
- Range<<rangeHoodToken>>
- Dishwasher
- Disposal
Flooring
- Carpet
- Vinyl
Bedrooms and Bathrooms
- 3 Bedrooms
Laundry
- Dryer
- Washer
Outdoor Features
- Patio
Utilities
- Forced Air Heating and Cooling System
- Heating System Uses Natural Gas
- Natural Gas Connected
Listing and Financial Details
- Assessor Parcel Number 0050-018-015
Similar Homes in Bismarck, ND
Home Values in the Area
Average Home Value in this Area
Property History
| Date | Event | Price | Change | Sq Ft Price |
|---|---|---|---|---|
| 06/17/2025 06/17/25 | Price Changed | $269,900 | -1.8% | $158 / Sq Ft |
| 06/15/2025 06/15/25 | For Sale | $274,900 | 0.0% | $161 / Sq Ft |
| 06/06/2025 06/06/25 | Pending | -- | -- | -- |
| 06/06/2025 06/06/25 | For Sale | $274,900 | 0.0% | $161 / Sq Ft |
| 05/28/2025 05/28/25 | For Sale | $274,900 | +27.9% | $161 / Sq Ft |
| 07/12/2021 07/12/21 | Sold | -- | -- | -- |
| 06/05/2021 06/05/21 | Pending | -- | -- | -- |
| 06/04/2021 06/04/21 | For Sale | $215,000 | -- | $126 / Sq Ft |
Tax History Compared to Growth
Agents Affiliated with this Home
-
RACHEL ALLERDINGS
R
Seller's Agent in 2025
RACHEL ALLERDINGS
INTEGRA REALTY GROUP, INC.
(701) 578-5417
1 in this area
29 Total Sales
-
Ann Andre
A
Seller's Agent in 2021
Ann Andre
eXp Realty
(701) 220-1180
4 in this area
165 Total Sales
Map
Source: Bismarck Mandan Board of REALTORS®
MLS Number: 3411043
- 1715 E D Ave
- 618 N 19th St
- 1814 E Avenue B
- 830 N 17th St
- 1411 East Ave E
- 700 N 22nd St
- 2128 East Ave E
- 521 N 15th St
- 1914 E Rosser Ave
- 512 N 22nd St
- 1819 Porter Ave
- 1409 East Ave E
- 2127 E Boulevard Ave Unit 2127
- 602 N 24th St
- 1205 N 22nd St
- 222 N 19th St
- 223 N 19th St
- 1201 E Thayer Ave
- 217 N 19th St
- 311 N 15th St
