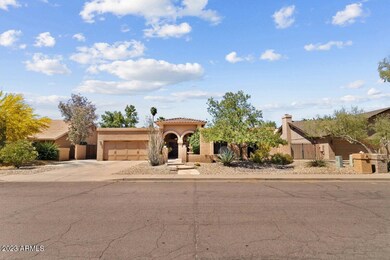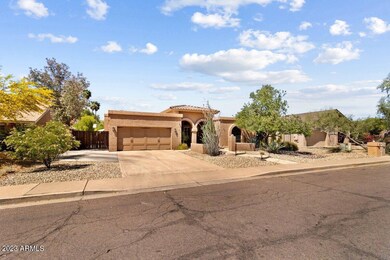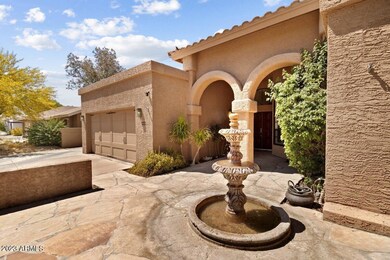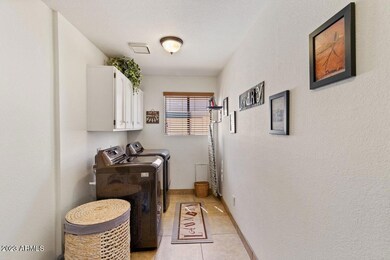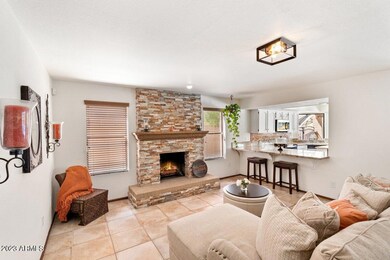
1818 E La Vieve Ln Tempe, AZ 85284
West Chandler NeighborhoodHighlights
- Private Pool
- 0.22 Acre Lot
- Spanish Architecture
- Kyrene del Cielo Elementary School Rated A
- Fireplace in Primary Bedroom
- 5-minute walk to Goodwin Park
About This Home
As of June 2023CANCELLED Open - Pending offer acceptance. This stunning property is a true gem, boasting high ceilings and incredible views from the moment you step through the front door. With its prime location, you'll enjoy easy access to all of the amenities Tempe has to offer, including shopping, dining, and entertainment. As you enter the home, you'll be greeted by a bright and airy living space that's perfect for entertaining or simply relaxing after a long day. The open floor plan seamlessly flows into the kitchen, which is equipped with modern appliances and ample storage space. Step outside and you'll be transported to your own private oasis. The spacious backyard is perfect for hosting gatherings or simply enjoying the beautiful Arizona weather. You'll love the lush landscaping, mature trees, and stunning mountain views that surround you.
This home features 4 spacious bedrooms, including a luxurious master suite that's sure to impress. With its high ceilings and ample natural light, you'll feel like you're living in a resort. The master bath features a spacious walk-in shower, dual sinks, and a separate soaking tub.
Don't miss out on the opportunity to make 1818 E La Vieve your own desert oasis. With its unbeatable location and stunning features, this property won't be on the market for long! Schedule your showing today and start living your best life in Tempe, AZ.
Last Agent to Sell the Property
Arizona Proper Real Estate LLC License #SA705732000 Listed on: 05/26/2023
Home Details
Home Type
- Single Family
Est. Annual Taxes
- $2,022
Year Built
- Built in 1983
Lot Details
- 9,509 Sq Ft Lot
- Desert faces the front and back of the property
- Block Wall Fence
- Front and Back Yard Sprinklers
- Sprinklers on Timer
- Grass Covered Lot
Parking
- 2 Car Garage
- Garage Door Opener
Home Design
- Spanish Architecture
- Tile Roof
- Foam Roof
- Block Exterior
- Stucco
Interior Spaces
- 2,475 Sq Ft Home
- 1-Story Property
- Ceiling Fan
- Family Room with Fireplace
- 2 Fireplaces
Kitchen
- Eat-In Kitchen
- Breakfast Bar
- Electric Cooktop
- Built-In Microwave
- Kitchen Island
- Granite Countertops
Flooring
- Carpet
- Tile
Bedrooms and Bathrooms
- 4 Bedrooms
- Fireplace in Primary Bedroom
- Primary Bathroom is a Full Bathroom
- 2.5 Bathrooms
- Dual Vanity Sinks in Primary Bathroom
- Bathtub With Separate Shower Stall
Outdoor Features
- Private Pool
- Covered patio or porch
Schools
- Kyrene Del Cielo Elementary School
- Kyrene Aprende Middle School
- Corona Del Sol High School
Utilities
- Central Air
- Heating Available
- High Speed Internet
- Cable TV Available
Listing and Financial Details
- Tax Lot 5
- Assessor Parcel Number 301-63-183
Community Details
Overview
- No Home Owners Association
- Association fees include no fees
- Built by UDC Homes
- Alta Mira 1 Lot 1 95 107 111 & Tr A Subdivision
Recreation
- Community Playground
Ownership History
Purchase Details
Home Financials for this Owner
Home Financials are based on the most recent Mortgage that was taken out on this home.Purchase Details
Purchase Details
Home Financials for this Owner
Home Financials are based on the most recent Mortgage that was taken out on this home.Purchase Details
Home Financials for this Owner
Home Financials are based on the most recent Mortgage that was taken out on this home.Purchase Details
Home Financials for this Owner
Home Financials are based on the most recent Mortgage that was taken out on this home.Purchase Details
Home Financials for this Owner
Home Financials are based on the most recent Mortgage that was taken out on this home.Purchase Details
Home Financials for this Owner
Home Financials are based on the most recent Mortgage that was taken out on this home.Purchase Details
Home Financials for this Owner
Home Financials are based on the most recent Mortgage that was taken out on this home.Similar Homes in the area
Home Values in the Area
Average Home Value in this Area
Purchase History
| Date | Type | Sale Price | Title Company |
|---|---|---|---|
| Warranty Deed | $691,000 | Old Republic Title Agency | |
| Interfamily Deed Transfer | -- | None Available | |
| Interfamily Deed Transfer | -- | Accommodation | |
| Interfamily Deed Transfer | -- | Magnus Title Agency Llc | |
| Warranty Deed | $439,900 | Magnus Title Agency Llc | |
| Warranty Deed | $370,000 | Lawyers Title Insurance Corp | |
| Warranty Deed | $430,000 | Capital Title Agency Inc | |
| Warranty Deed | $204,000 | Ati Title Agency | |
| Warranty Deed | $186,900 | Fidelity Title |
Mortgage History
| Date | Status | Loan Amount | Loan Type |
|---|---|---|---|
| Open | $666,296 | VA | |
| Previous Owner | $319,900 | New Conventional | |
| Previous Owner | $296,500 | New Conventional | |
| Previous Owner | $314,500 | New Conventional | |
| Previous Owner | $344,000 | Fannie Mae Freddie Mac | |
| Previous Owner | $70,000 | Credit Line Revolving | |
| Previous Owner | $158,650 | Unknown | |
| Previous Owner | $155,087 | Unknown | |
| Previous Owner | $163,200 | New Conventional | |
| Previous Owner | $177,550 | New Conventional |
Property History
| Date | Event | Price | Change | Sq Ft Price |
|---|---|---|---|---|
| 06/20/2023 06/20/23 | Sold | $691,000 | +0.9% | $279 / Sq Ft |
| 05/27/2023 05/27/23 | For Sale | $685,000 | 0.0% | $277 / Sq Ft |
| 05/27/2023 05/27/23 | Pending | -- | -- | -- |
| 05/26/2023 05/26/23 | For Sale | $685,000 | +55.7% | $277 / Sq Ft |
| 07/03/2018 07/03/18 | Sold | $439,900 | 0.0% | $178 / Sq Ft |
| 06/08/2018 06/08/18 | For Sale | $439,900 | -- | $178 / Sq Ft |
Tax History Compared to Growth
Tax History
| Year | Tax Paid | Tax Assessment Tax Assessment Total Assessment is a certain percentage of the fair market value that is determined by local assessors to be the total taxable value of land and additions on the property. | Land | Improvement |
|---|---|---|---|---|
| 2025 | $3,457 | $38,192 | -- | -- |
| 2024 | $3,365 | $36,373 | -- | -- |
| 2023 | $3,365 | $51,370 | $10,270 | $41,100 |
| 2022 | $3,190 | $40,160 | $8,030 | $32,130 |
| 2021 | $3,315 | $37,800 | $7,560 | $30,240 |
| 2020 | $3,236 | $35,460 | $7,090 | $28,370 |
| 2019 | $3,133 | $34,030 | $6,800 | $27,230 |
| 2018 | $3,028 | $32,420 | $6,480 | $25,940 |
| 2017 | $2,903 | $31,870 | $6,370 | $25,500 |
| 2016 | $2,944 | $32,950 | $6,590 | $26,360 |
| 2015 | $2,720 | $29,960 | $5,990 | $23,970 |
Agents Affiliated with this Home
-
V
Seller's Agent in 2023
Valeisha Johnson
Arizona Proper Real Estate LLC
(602) 834-6833
1 in this area
3 Total Sales
-

Buyer's Agent in 2023
Molly Gorman
Keller Williams Realty East Valley
(480) 321-8100
2 in this area
42 Total Sales
-
M
Seller's Agent in 2018
Michael Velasco
Compass
(480) 200-2914
66 Total Sales
-
C
Seller Co-Listing Agent in 2018
Cindy Valdez
HomeSmart
(480) 980-2318
3 in this area
125 Total Sales
-
S
Buyer's Agent in 2018
Sundae Nichols
Real Broker
(480) 282-7902
15 Total Sales
Map
Source: Arizona Regional Multiple Listing Service (ARMLS)
MLS Number: 6556899
APN: 301-63-183
- 9203 S Heather Dr
- 1927 E Ranch Rd
- 1946 E Caroline Ln Unit 2
- 3740 W Kent Dr
- 3921 W Jasper Dr
- 1454 E Calle de Arcos
- 1444 E Myrna Ln
- 3761 W Kent Dr
- 1966 E Calle de Arcos
- 3921 W Sheffield Ave
- 3581 W Ironwood Dr
- 8604 S Oak St
- 1849 E Buena Vista Dr
- 3962 W Roundabout Cir
- 3821 W Barcelona Dr
- 8606 S Dorsey Ln
- 1956 E Calle de Caballos
- 3602 W Barcelona Dr
- 3763 W Park Ave
- 1758 E Carver Rd

