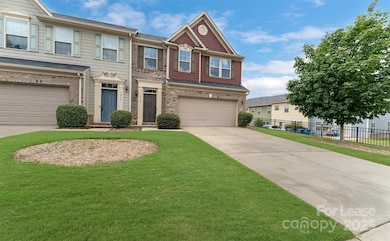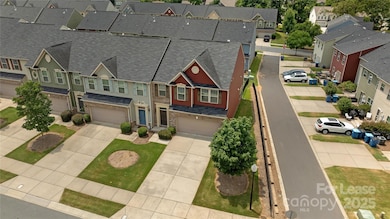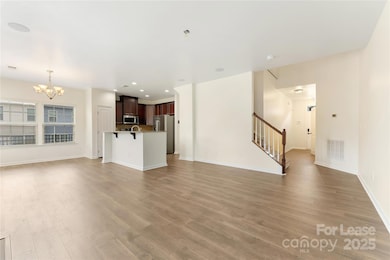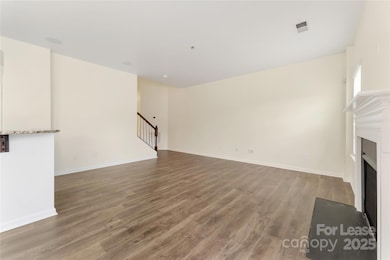1818 Fleetwood Dr Charlotte, NC 28208
Ashley Park NeighborhoodHighlights
- Open Floorplan
- Kitchen Island
- 2 Car Garage
- Walk-In Closet
About This Home
Enjoy modern updates and comfortable living in this 3 bed, 2.5 bath end-unit townhome in the highly desired Bryant Park community of Ashley Heights. The first floor features an open-concept layout with a spacious kitchen, comfortable living room, and powder room. Upstairs includes a luxurious primary suite, two additional bedrooms, a full bath, and a convenient laundry room. This home has been fully refinished with all-new hardwood flooring throughout the main level, new carpet upstairs, fresh paint, and brand-new kitchen appliances. Don’t miss this move-in-ready gem close to Uptown, South End, and major highways.
Listing Agent
NorthGroup Real Estate LLC Brokerage Email: Blakesmithrealtor@gmail.com License #116924 Listed on: 07/19/2025

Townhouse Details
Home Type
- Townhome
Est. Annual Taxes
- $3,110
Year Built
- Built in 2015
Parking
- 2 Car Garage
Interior Spaces
- 2-Story Property
- Open Floorplan
- Kitchen Island
Bedrooms and Bathrooms
- 3 Bedrooms
- Walk-In Closet
Utilities
- Cable TV Available
Community Details
- Bryant Park Subdivision
Listing and Financial Details
- Security Deposit $2,650
- Property Available on 7/19/25
- 12-Month Minimum Lease Term
- Assessor Parcel Number 067-046-16
Map
Source: Canopy MLS (Canopy Realtor® Association)
MLS Number: 4283252
APN: 067-046-16
- 3537 Hornets Nest Way
- 1809 Evergreen Dr
- 1769 Evergreen Dr
- 1727 Evergreen Dr
- 1825 Evergreen Dr
- 2437 Remount Rd
- 2451 Columbus Cir Unit 19
- 2416 Morton St
- 2333 Greenland Ave
- 2405 Greenland Ave
- 2014 Bryant Park Dr
- 1905 Garibaldi Ave
- 2442 & 2444 Arty Ave
- 2426 Arty Ave
- 2517 Marlowe Ave
- 2428 Arty Ave
- 2430 Arty Ave Unit 5B
- 2123 Isom St
- 2432 Arty Ave
- 2123 Bryant Park Dr
- 2504 Alyssa Ln
- 2020 W Morehead St
- 2020 W Morehead St Unit Tango
- 2020 W Morehead St Unit Alpha
- 2020 W Morehead St Unit XM
- 2408 Marlowe Ave
- 2024 Millerton Ave
- 2108 Bryant Park Dr
- 2130 Bryant Park Dr
- 2220 Wilkinson Blvd
- 2220 Wilkinson Blvd Unit A0
- 2220 Wilkinson Blvd Unit B3
- 2220 Wilkinson Blvd Unit A1
- 2220 Berryhill Rd
- 2314 Berryhill Rd Unit S1
- 2314 Berryhill Rd Unit TH 2A
- 2314 Berryhill Rd Unit TH3A
- 1835 Morehead Ridge Dr
- 2112 Camp Greene St
- 2020 Morton St






