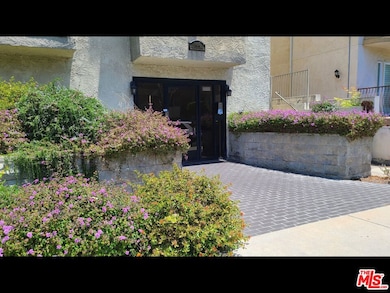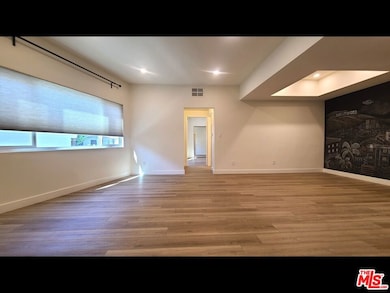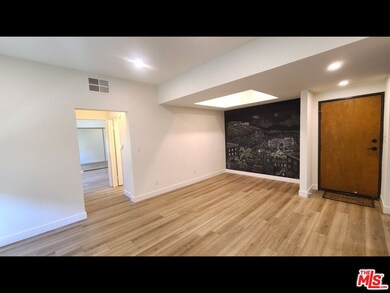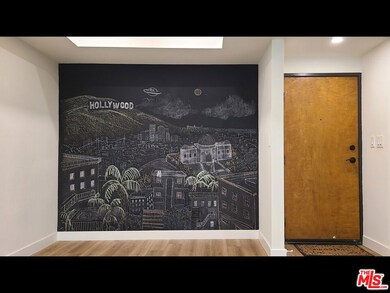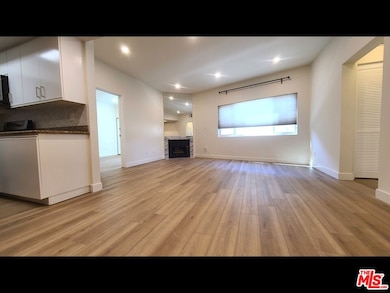1818 Glendon Ave Los Angeles, CA 90025
West Los Angeles NeighborhoodHighlights
- Gated Parking
- Living Room with Fireplace
- End Unit
- Contemporary Architecture
- Main Floor Bedroom
- Furnished
About This Home
Delve into your own La La Land in a central westside location near by Westwood Blvd & Santa Monica Blvd, a cross section where multiple bus lines pass through, a short ride to UCLA & other LA destinations. Freshly renovated with touches of luxury. Giant chalkboard wall for your creative expression, brainstorming meetings, or solving of complex math equations. Kitchen with spacious countertop for your homemade gourmet meals, completed with gas stove, range hood, microwave, dishwasher, & a French-door stainless steel fridge. Central A/C & heat. In-unit washer & dryer. Hard flooring. Bedrooms on opposite sides of unit for better task separation and/or privacy. Steps away from supermarkets, well rated restaurants, cafes, bakeries, bank & many more. Close to Century City Westfield, Beverly Hills, Culver City, and Santa Monica. Easy access to both the 10 & 405 Fwy. Don't miss this chance to live in a center of everything westside has to offer!
Listing Agent
Berkshire Hathaway HomeServices California Properties License #01970348 Listed on: 09/22/2025

Condo Details
Home Type
- Condominium
Est. Annual Taxes
- $8,914
Year Built
- Built in 1987 | Remodeled
Lot Details
- End Unit
Home Design
- Contemporary Architecture
- Entry on the 1st floor
Interior Spaces
- 1,200 Sq Ft Home
- 3-Story Property
- Furnished
- Recessed Lighting
- Decorative Fireplace
- Gas Fireplace
- Living Room with Fireplace
- Dining Area
- Laminate Flooring
Kitchen
- Gas Oven
- Gas and Electric Range
- Range Hood
- Microwave
- Freezer
- Granite Countertops
- Disposal
Bedrooms and Bathrooms
- 3 Bedrooms
- Main Floor Bedroom
- Remodeled Bathroom
- 2 Full Bathrooms
- Double Vanity
- Low Flow Toliet
- Bathtub with Shower
- Linen Closet In Bathroom
Laundry
- Laundry Room
- Dryer
- Washer
Home Security
Parking
- 2 Car Attached Garage
- Tandem Parking
- Gated Parking
- Controlled Entrance
Utilities
- Central Heating and Cooling System
- Vented Exhaust Fan
- Heat Pump System
- Property is located within a water district
- Central Water Heater
Community Details
- 9 Units
- Fire and Smoke Detector
Listing and Financial Details
- Security Deposit $3,860
- Tenant pays for cable TV, electricity, gas, insurance, move in fee, move out fee
- Rent includes water, trash collection, association dues
- 12 Month Lease Term
- Assessor Parcel Number 4321-001-083
Map
Source: The MLS
MLS Number: 25595527
APN: 4321-001-083
- 1927 Glendon Ave Unit 301
- 1733 Malcolm Ave Unit 2
- 1850 Midvale Ave Unit 4
- 1844 Midvale Ave Unit 6
- 1844 Midvale Ave Unit 4
- 1944 Glendon Ave Unit 209
- 1809 Overland Ave Unit 5
- 1933 Selby Ave Unit 301
- 1951 Glendon Ave
- 1818 Kelton Ave Unit 101
- 1916 Overland Ave Unit 2
- 1880 Veteran Ave Unit 312
- 1880 Veteran Ave Unit 107
- 1880 Veteran Ave Unit 306
- 1920 Pelham Ave Unit 101
- 1768 Kelton Ave
- 1811 Manning Ave Unit 101
- 1645 Malcolm Ave Unit 302
- 1861 Veteran Ave Unit 101
- 1851 Veteran Ave Unit 203
- 1828 Glendon Ave Unit 101
- 1828 Glendon Ave Unit 102
- 1845 Glendon Ave
- 1825 Selby Ave Unit 102
- 1825 Selby Ave Unit 203
- 1760 Malcolm Ave
- 1855 Westwood Blvd
- 1756 Malcolm Ave Unit 3
- 1830 Selby Ave Unit ph2
- 1830 Selby Ave
- 1810 Selby Ave Unit PH4
- 1942 Westwood Blvd
- 1942 Westwood Blvd
- 10750 Missouri Ave
- 1717 Malcolm Ave Unit 303
- 1944 Glendon Ave Unit 309
- 1945 Glendon Ave Unit FL1-ID1279
- 1901 Overland Ave
- 1901 Overland Ave Unit 102
- 1827 Midvale Ave Unit 201

