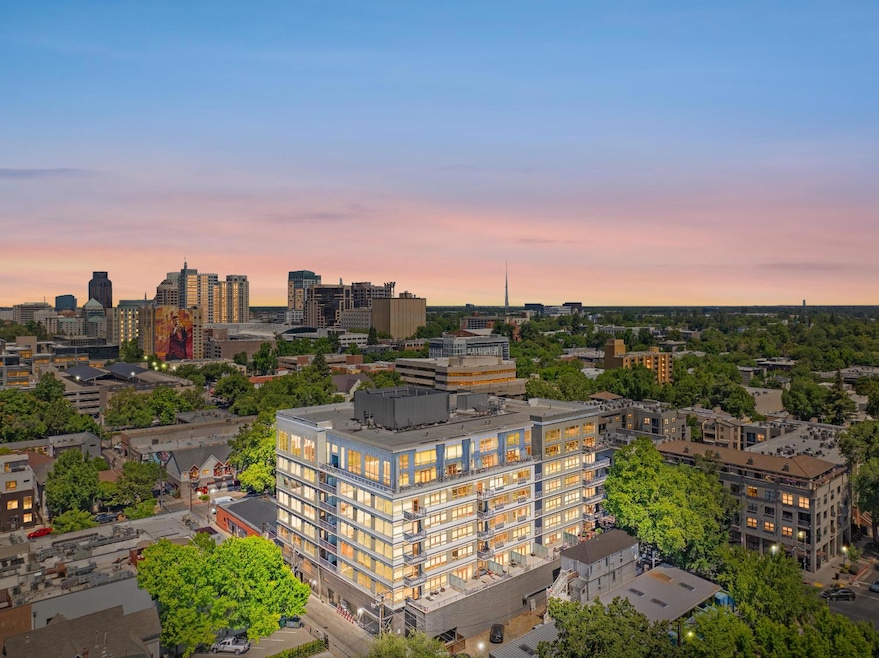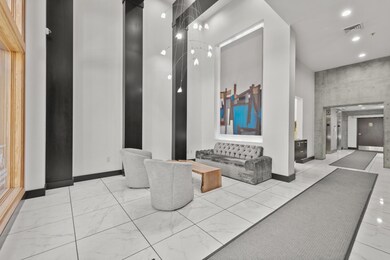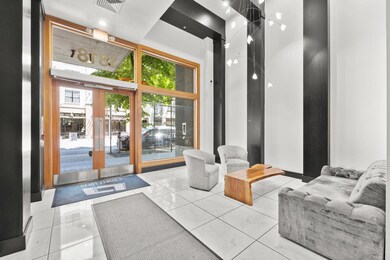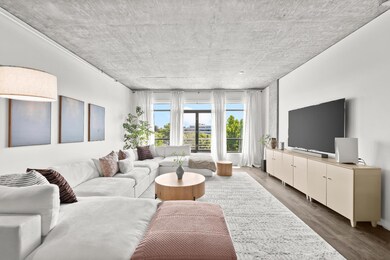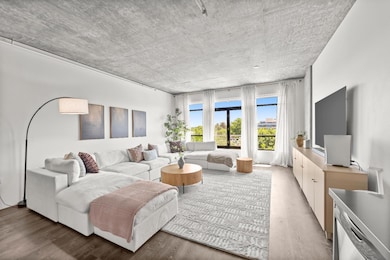Experience the ultimate fusion of luxury and urban living at this contemporary loft-with-views in the heart of Midtown. This light-filled oasis features soaring ceilings, uniform flooring, and stunning windows that showcase the local tree-filled cityscape. The flexible space is designed to accommodate your unique blend of personal style and functional needs, making it perfect for hosting or unwinding in the comfort of your own home. The modern kitchen is equipped with high-end stainless-steel appliances, sleek countertops, and cabinetry, providing a sophisticated backdrop for your culinary pursuits. The HOA includes a inclusive range of amenities, including controlled access to the building, a virtual doorkeeper, gated garage with designated parking and remote access, water, trash, and maintenance. The Lofts are nestled in a prime location, surrounded by restaurants and eclectic shops, and are just blocks from the CA State Capitol and weekly farmers' market. Work centers, SMF Airport, and freeways are all conveniently located. Explore the best of Midtown Sacramento, from nearby parks to the city's thriving art scene.

