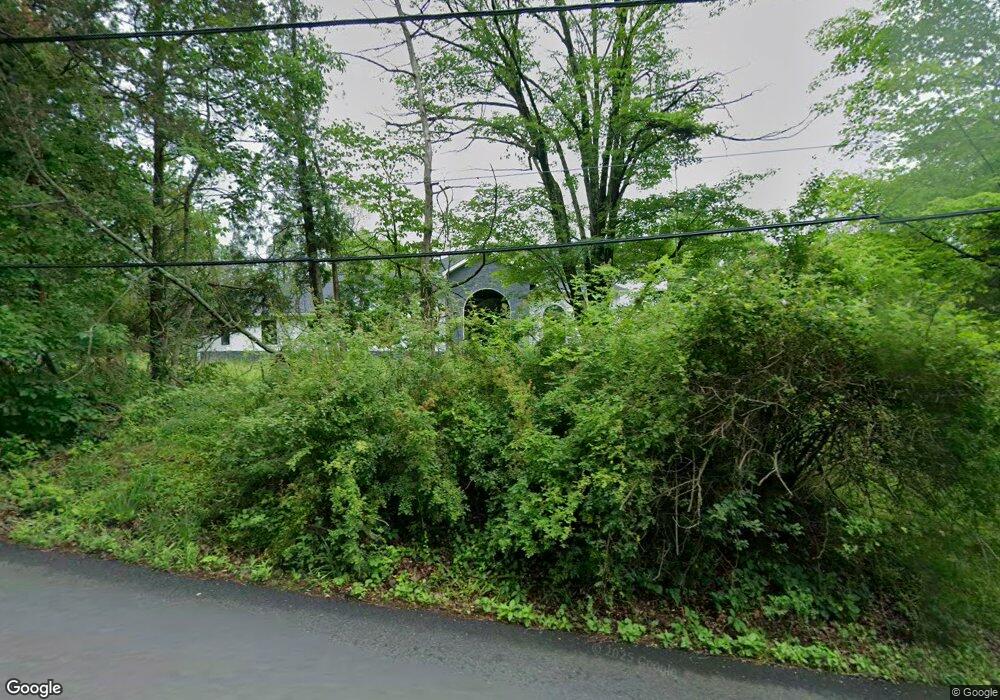1818 Lower Mountain Rd Furlong, PA 18925
Estimated Value: $346,000 - $2,032,000
5
Beds
5
Baths
5,000
Sq Ft
$238/Sq Ft
Est. Value
About This Home
This home is located at 1818 Lower Mountain Rd, Furlong, PA 18925 and is currently estimated at $1,189,000, approximately $237 per square foot. 1818 Lower Mountain Rd is a home located in Bucks County with nearby schools including Bridge Valley Elementary School, Holicong Middle School, and Central Bucks High School - East.
Ownership History
Date
Name
Owned For
Owner Type
Purchase Details
Closed on
Aug 20, 2018
Sold by
Schwoob James F
Bought by
Gamarnik Alexander and Gamarnik Irina
Current Estimated Value
Home Financials for this Owner
Home Financials are based on the most recent Mortgage that was taken out on this home.
Original Mortgage
$240,000
Outstanding Balance
$208,430
Interest Rate
4.5%
Mortgage Type
New Conventional
Estimated Equity
$980,570
Purchase Details
Closed on
May 20, 1980
Sold by
Christian Christian P and Christian Etta L
Bought by
Schwoob James F and Schwoob Marianne B
Create a Home Valuation Report for This Property
The Home Valuation Report is an in-depth analysis detailing your home's value as well as a comparison with similar homes in the area
Home Values in the Area
Average Home Value in this Area
Purchase History
| Date | Buyer | Sale Price | Title Company |
|---|---|---|---|
| Gamarnik Alexander | $310,000 | 1St Advantage Abstract Llc | |
| Schwoob James F | $77,500 | -- |
Source: Public Records
Mortgage History
| Date | Status | Borrower | Loan Amount |
|---|---|---|---|
| Open | Gamarnik Alexander | $240,000 |
Source: Public Records
Tax History Compared to Growth
Tax History
| Year | Tax Paid | Tax Assessment Tax Assessment Total Assessment is a certain percentage of the fair market value that is determined by local assessors to be the total taxable value of land and additions on the property. | Land | Improvement |
|---|---|---|---|---|
| 2025 | $1,739 | $10,680 | $10,680 | -- |
| 2024 | $1,739 | $10,680 | $10,680 | $0 |
| 2023 | $1,680 | $10,680 | $10,680 | $0 |
| 2022 | $1,660 | $10,680 | $10,680 | $0 |
| 2021 | $4,054 | $26,400 | $10,680 | $15,720 |
| 2020 | $4,054 | $26,400 | $10,680 | $15,720 |
| 2019 | $4,027 | $26,400 | $10,680 | $15,720 |
| 2018 | $4,027 | $26,400 | $10,680 | $15,720 |
| 2017 | $3,994 | $26,400 | $10,680 | $15,720 |
| 2016 | $4,034 | $26,400 | $10,680 | $15,720 |
| 2015 | -- | $26,400 | $10,680 | $15,720 |
| 2014 | -- | $26,400 | $10,680 | $15,720 |
Source: Public Records
Map
Nearby Homes
- 108 Eagle Ct Unit 105
- 2113 Redbud Ln
- 1515 Sugar Bottom Rd
- 2080 Bedfordshire Rd
- 3017 Dorchester St E Unit 125
- 0 Old York Rd Unit PABU2103356
- 2310 S Whittmore St
- 2807 Mountain Laurel Dr
- 2209 Swamp Rd
- 1501 Deborah Ct Unit 2102
- 2443 Sugar Bottom Rd
- 1834 Augusta Dr
- 547 Mccarty Dr
- 1416 Angela Ct Unit 1004
- 1948 Forest Grove Rd
- 1530 Spruce Ct
- 3657 Powder Horn Dr
- 1249 Pebble Hill Rd
- 106 Saddle Dr
- 3772 Powder Horn Dr
- 1850 Lower Mountain Rd
- 3073 Lower Mountain Rd
- 3091 Lower Mountain Rd
- 3120 Lower Mountain Rd
- 3057 Lower Mountain Rd
- 3046 Lower Mountain Rd
- 1845 Lower Mountain Rd
- 3115 Lower Mountain Rd
- 3039 Lower Mountain Rd
- 1865 Lower Mountain Rd
- 1772 Franklin Dr
- 3018 Lower Mountain Rd
- 3152 Lower Mountain Rd
- 1788 Franklin Dr
- 1887 Lower Mountain Rd
- 1750 Franklin Dr
- 3015 Lower Mountain Rd
- 1908 Lower Mountain Rd
- 1736 Franklin Dr
- 1796 Sugar Bottom Rd
