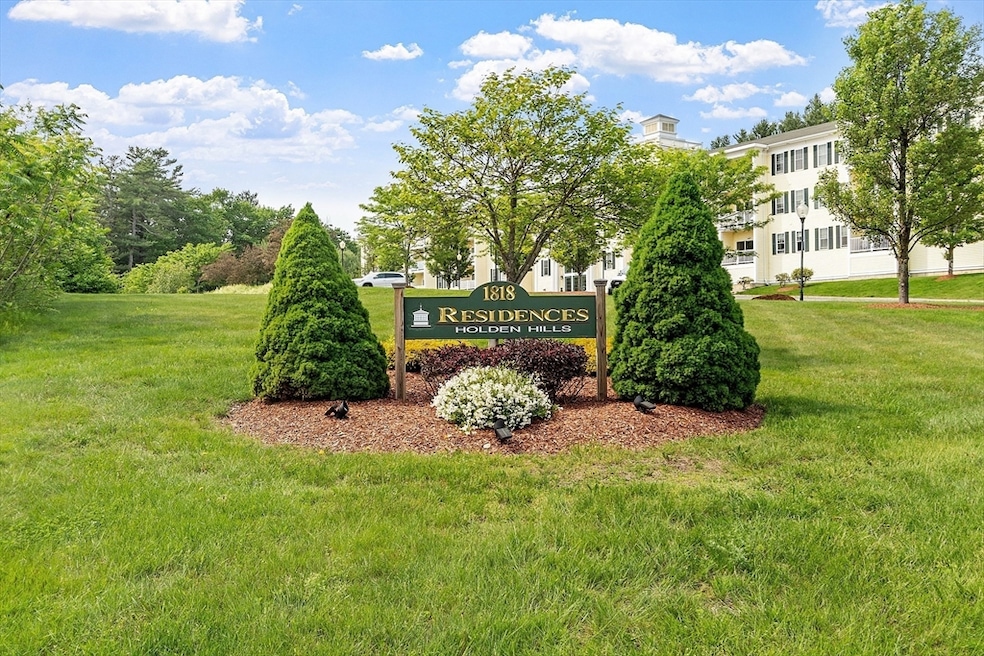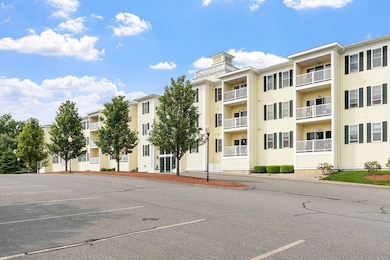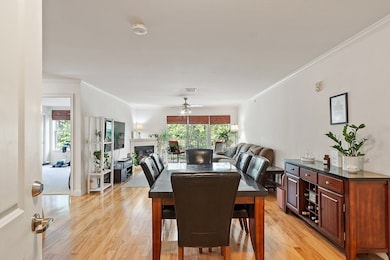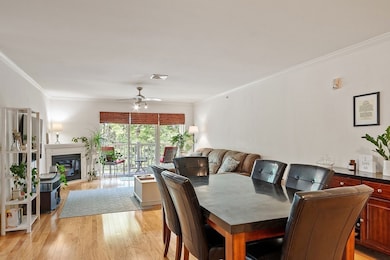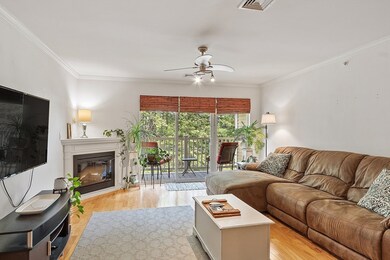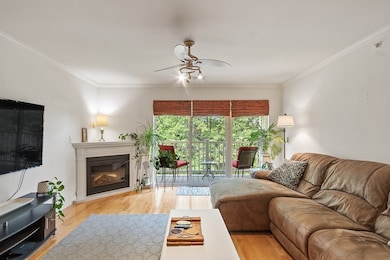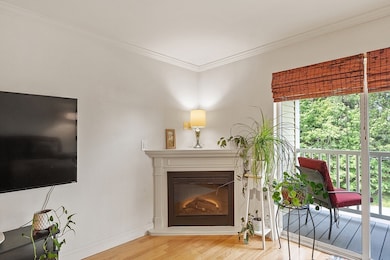
1818 Main St Unit 307 Jefferson, MA 01522
Highlights
- Golf Course Community
- Open Floorplan
- Landscaped Professionally
- Wachusett Regional High School Rated A-
- Custom Closet System
- Clubhouse
About This Home
As of July 2025Welcome to the Residences at Holden Hills! This beautifully maintained upper level back facing condo offers peace, privacy and lovely views of Holden Hills Golf course. The kitchen features granite counters, maple cabinetry & stainless steel appliances, opening to the spacious dining/ living area w/ gorgeous hardwood floors & corner electric fireplace. The generous primary bedroom includes brand new carpeting, walk in closet and full bath. The guest room also has brand new carpeting & 2 large closets. Enjoy the comfort of central air, gas heat and in-unit laundry. The building features elevator access, convenient underground parking w/ 1 deeded space, private storage unit, and a welcoming common room w/ full kitchen, dining & living space with fireplace. With its thoughtful layout, upscale finishes & golf course setting, this home offers the perfect blend of convenience and low-maintenance living.
Last Buyer's Agent
Alycia Murphy
Keller Williams Realty North Central
Property Details
Home Type
- Condominium
Est. Annual Taxes
- $4,654
Year Built
- Built in 2006
Lot Details
- Two or More Common Walls
- Landscaped Professionally
Parking
- 1 Car Attached Garage
- Tuck Under Parking
- Parking Storage or Cabinetry
- Garage Door Opener
- Open Parking
- Assigned Parking
Home Design
- Garden Home
- Frame Construction
- Shingle Roof
Interior Spaces
- 1,274 Sq Ft Home
- 1-Story Property
- Open Floorplan
- Light Fixtures
- Insulated Windows
- Sliding Doors
- Insulated Doors
- Living Room with Fireplace
Kitchen
- Breakfast Bar
- Range
- Microwave
- Dishwasher
- Solid Surface Countertops
Flooring
- Wall to Wall Carpet
- Laminate
- Tile
Bedrooms and Bathrooms
- 2 Bedrooms
- Custom Closet System
- 2 Full Bathrooms
- Bathtub with Shower
Laundry
- Laundry on main level
- Dryer
- Washer
Utilities
- Forced Air Heating and Cooling System
- Heating System Uses Natural Gas
- Cable TV Available
Additional Features
- Deck
- Property is near schools
Listing and Financial Details
- Assessor Parcel Number 4689211
Community Details
Overview
- Association fees include water, sewer, insurance, maintenance structure, ground maintenance, snow removal, trash, reserve funds
- 48 Units
- The Residences At Holden Hills Community
Amenities
- Common Area
- Shops
- Clubhouse
- Elevator
- Community Storage Space
Recreation
- Golf Course Community
Pet Policy
- Call for details about the types of pets allowed
Ownership History
Purchase Details
Home Financials for this Owner
Home Financials are based on the most recent Mortgage that was taken out on this home.Purchase Details
Home Financials for this Owner
Home Financials are based on the most recent Mortgage that was taken out on this home.Purchase Details
Home Financials for this Owner
Home Financials are based on the most recent Mortgage that was taken out on this home.Purchase Details
Home Financials for this Owner
Home Financials are based on the most recent Mortgage that was taken out on this home.Similar Home in Jefferson, MA
Home Values in the Area
Average Home Value in this Area
Purchase History
| Date | Type | Sale Price | Title Company |
|---|---|---|---|
| Deed | $365,000 | -- | |
| Not Resolvable | $160,000 | -- | |
| Foreclosure Deed | $188,000 | -- | |
| Foreclosure Deed | $188,000 | -- | |
| Deed | $215,000 | -- | |
| Deed | $215,000 | -- |
Mortgage History
| Date | Status | Loan Amount | Loan Type |
|---|---|---|---|
| Previous Owner | $128,000 | New Conventional | |
| Previous Owner | $193,500 | Purchase Money Mortgage | |
| Previous Owner | $21,500 | No Value Available |
Property History
| Date | Event | Price | Change | Sq Ft Price |
|---|---|---|---|---|
| 07/10/2025 07/10/25 | Sold | $365,000 | 0.0% | $286 / Sq Ft |
| 06/19/2025 06/19/25 | Pending | -- | -- | -- |
| 06/06/2025 06/06/25 | For Sale | $365,000 | +128.1% | $286 / Sq Ft |
| 05/29/2013 05/29/13 | Sold | $160,000 | +0.1% | $126 / Sq Ft |
| 05/20/2013 05/20/13 | Pending | -- | -- | -- |
| 04/25/2013 04/25/13 | For Sale | $159,900 | -- | $126 / Sq Ft |
Tax History Compared to Growth
Tax History
| Year | Tax Paid | Tax Assessment Tax Assessment Total Assessment is a certain percentage of the fair market value that is determined by local assessors to be the total taxable value of land and additions on the property. | Land | Improvement |
|---|---|---|---|---|
| 2025 | $4,654 | $335,800 | $0 | $335,800 |
| 2024 | $4,003 | $282,900 | $0 | $282,900 |
| 2023 | $3,746 | $249,900 | $0 | $249,900 |
| 2022 | $3,858 | $233,000 | $0 | $233,000 |
| 2021 | $3,851 | $221,300 | $0 | $221,300 |
| 2020 | $3,696 | $217,400 | $0 | $217,400 |
| 2019 | $3,628 | $207,900 | $0 | $207,900 |
| 2018 | $3,408 | $193,500 | $0 | $193,500 |
| 2017 | $3,261 | $185,400 | $0 | $185,400 |
| 2016 | $3,300 | $191,300 | $0 | $191,300 |
| 2015 | $3,463 | $191,100 | $0 | $191,100 |
| 2014 | $3,087 | $173,900 | $0 | $173,900 |
Agents Affiliated with this Home
-

Seller's Agent in 2025
Shannon Johnson
Janice Mitchell R.E., Inc
(508) 450-5631
34 in this area
71 Total Sales
-
A
Buyer's Agent in 2025
Alycia Murphy
Keller Williams Realty North Central
-

Seller's Agent in 2013
Richard Anzalone
RE/MAX
(508) 736-5731
4 in this area
122 Total Sales
-
T
Buyer's Agent in 2013
Thomas Creeden
Coldwell Banker Realty - Waltham
Map
Source: MLS Property Information Network (MLS PIN)
MLS Number: 73386993
APN: HOLD-000099-000000-000539
- 7 Village Way
- 51 Saint Marys Dr
- 64 Kendall Rd
- 18 Heather Cir
- 2226 Main St
- 1349 Main St
- 20 Laurel Hill Ln
- 141 Lovell Rd
- 128 Lovell Rd
- 2334 Main St
- 60 Duxbury Dr
- 64 Greenwood Pkwy
- 100 Avery Heights Dr
- 57 Highland St
- 10 Morgan Cir
- 42 Phillips Rd Unit 1
- 105 Mixter Rd
- 48 Phillips Rd Unit 17
- 48 Phillips Rd Unit 14
- 29 Woodland Rd
