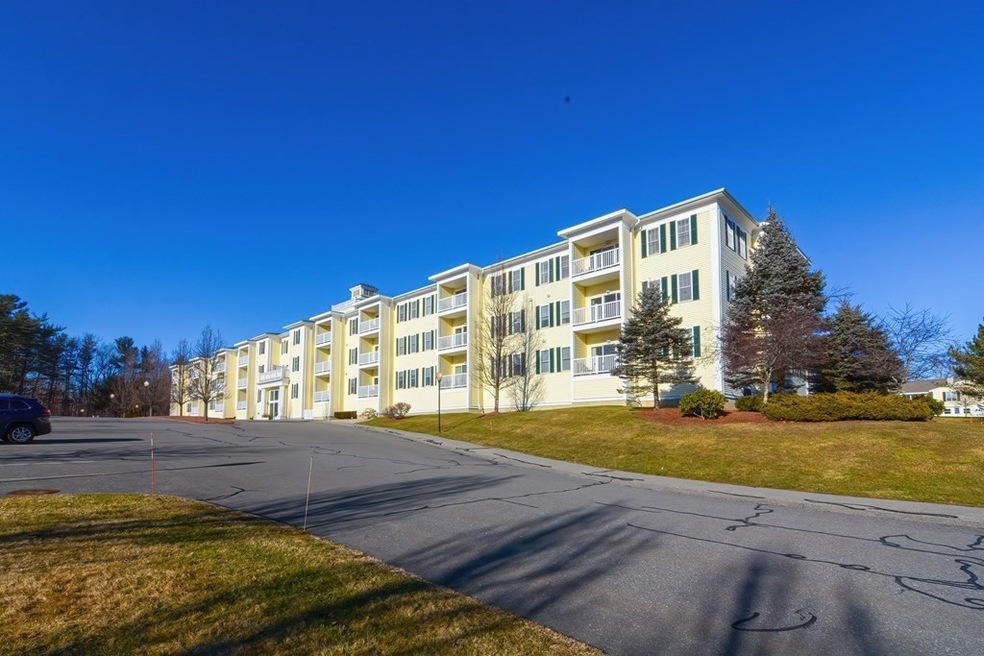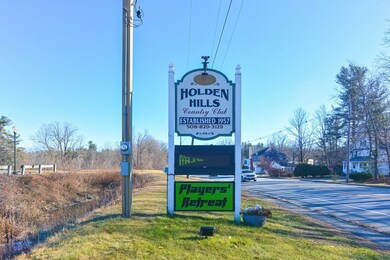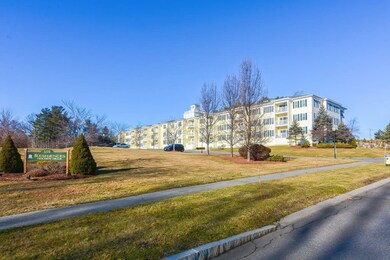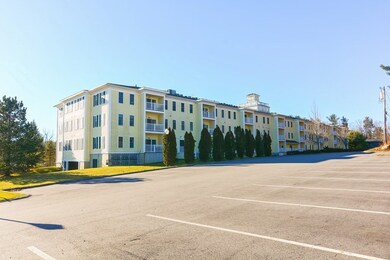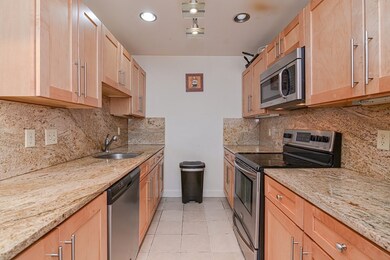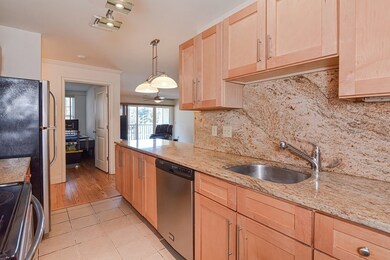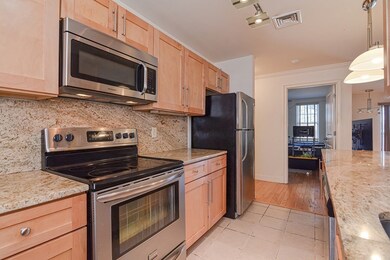
1818 Main St Unit 311 Jefferson, MA 01522
Highlights
- Pond View
- Clubhouse
- Wood Flooring
- Wachusett Regional High School Rated A-
- Covered Deck
- 1 Fireplace
About This Home
As of March 2024Welcome to The Residences Holden Hills! Make yourself right at home in this bright and spacious 3rd floor condo. You'll enjoy beautiful hardwood floors throughout the living room and bedrooms, a galley style kitchen with stunning granite countertops, a master bedroom ensuite, and storage/pantry closets are plenty! The second bedroom is also quite spacious with a full bathroom just outside. The light and airy feel of this condo will keep you energized and ready for a round or two at "Holden Hills" 18 hole golf course that abuts this well-maintained 48 unit condo development. Open the slider door to your private balcony and enjoy the seasonal views. In-unit laundry will make that chore effortless. You will enjoy your own deeded garage space underneath as well as a 6x8 metal storage shed for your extras! There is plenty of guest parking outside, no age restrictions and pet friendly! This unit has a few minor cosmetic items needed, but overall good condition with fantastic amenities!
Last Agent to Sell the Property
Cullen Real Estate & Appraisal Company Listed on: 01/04/2024
Property Details
Home Type
- Condominium
Est. Annual Taxes
- $3,742
Year Built
- Built in 2006
HOA Fees
- $417 Monthly HOA Fees
Parking
- 1 Car Attached Garage
- Tuck Under Parking
- Common or Shared Parking
Home Design
- Garden Home
- Frame Construction
- Rubber Roof
Interior Spaces
- 1,272 Sq Ft Home
- 1-Story Property
- 1 Fireplace
- Insulated Windows
- Window Screens
- Pond Views
- Intercom
Kitchen
- Range
- Microwave
- Dishwasher
- Disposal
Flooring
- Wood
- Tile
Bedrooms and Bathrooms
- 2 Bedrooms
- Walk-In Closet
- 2 Full Bathrooms
Laundry
- Laundry on main level
- Washer and Electric Dryer Hookup
Eco-Friendly Details
- Energy-Efficient Thermostat
Outdoor Features
- Covered Deck
- Covered patio or porch
Utilities
- Forced Air Heating and Cooling System
- 1 Cooling Zone
- 1 Heating Zone
- Heating System Uses Natural Gas
- Individual Controls for Heating
- Internet Available
Listing and Financial Details
- Assessor Parcel Number M:99 B:543,4698338
Community Details
Overview
- Association fees include water, sewer, insurance, maintenance structure, road maintenance, ground maintenance, snow removal, trash
- 48 Units
- The Residences At Holden Hills Community
Amenities
- Clubhouse
- Elevator
- Community Storage Space
Pet Policy
- Pets Allowed
Ownership History
Purchase Details
Home Financials for this Owner
Home Financials are based on the most recent Mortgage that was taken out on this home.Similar Home in Jefferson, MA
Home Values in the Area
Average Home Value in this Area
Purchase History
| Date | Type | Sale Price | Title Company |
|---|---|---|---|
| Deed | $219,900 | -- |
Mortgage History
| Date | Status | Loan Amount | Loan Type |
|---|---|---|---|
| Open | $272,000 | Purchase Money Mortgage | |
| Closed | $100,000 | Credit Line Revolving | |
| Closed | $50,000 | No Value Available | |
| Closed | $30,000 | No Value Available | |
| Closed | $160,000 | Purchase Money Mortgage |
Property History
| Date | Event | Price | Change | Sq Ft Price |
|---|---|---|---|---|
| 03/01/2024 03/01/24 | Sold | $340,000 | -2.9% | $267 / Sq Ft |
| 01/07/2024 01/07/24 | Pending | -- | -- | -- |
| 01/04/2024 01/04/24 | For Sale | $350,000 | +97.2% | $275 / Sq Ft |
| 10/15/2012 10/15/12 | Sold | $177,500 | -1.3% | $140 / Sq Ft |
| 10/11/2012 10/11/12 | Pending | -- | -- | -- |
| 09/15/2012 09/15/12 | For Sale | $179,900 | -- | $141 / Sq Ft |
Tax History Compared to Growth
Tax History
| Year | Tax Paid | Tax Assessment Tax Assessment Total Assessment is a certain percentage of the fair market value that is determined by local assessors to be the total taxable value of land and additions on the property. | Land | Improvement |
|---|---|---|---|---|
| 2025 | $4,649 | $335,400 | $0 | $335,400 |
| 2024 | $3,999 | $282,600 | $0 | $282,600 |
| 2023 | $3,742 | $249,600 | $0 | $249,600 |
| 2022 | $3,855 | $232,800 | $0 | $232,800 |
| 2021 | $3,847 | $221,100 | $0 | $221,100 |
| 2020 | $3,691 | $217,100 | $0 | $217,100 |
| 2019 | $3,624 | $207,700 | $0 | $207,700 |
| 2018 | $3,404 | $193,300 | $0 | $193,300 |
| 2017 | $3,258 | $185,200 | $0 | $185,200 |
| 2016 | $3,296 | $191,100 | $0 | $191,100 |
| 2015 | $3,461 | $191,000 | $0 | $191,000 |
| 2014 | $3,390 | $191,000 | $0 | $191,000 |
Agents Affiliated with this Home
-

Seller's Agent in 2024
Jessica Delmonico
Cullen Real Estate & Appraisal Company
(978) 315-0141
1 in this area
37 Total Sales
-

Buyer's Agent in 2024
Gina Lewis
ERA Key Realty Services - Worcester
(508) 259-4956
7 in this area
47 Total Sales
-

Seller's Agent in 2012
Marianne Belanger
Re/Max Vision
(508) 769-3676
9 in this area
59 Total Sales
-
A
Buyer's Agent in 2012
Aida Resendes
RE/MAX
Map
Source: MLS Property Information Network (MLS PIN)
MLS Number: 73190923
APN: HOLD-000099-000000-000543
- 1818 Main St Unit 316
- 7 Village Way
- 51 Saint Marys Dr
- 18 Heather Cir
- 2226 Main St
- 1349 Main St
- 20 Laurel Hill Ln
- 141 Lovell Rd
- 41 Valley Hill Dr
- 128 Lovell Rd
- 2334 Main St
- 60 Duxbury Dr
- 64 Greenwood Pkwy
- 100 Avery Heights Dr
- 57 Highland St
- 10 Morgan Cir
- 42 Phillips Rd Unit 1
- 105 Mixter Rd
- 48 Phillips Rd Unit 17
- 48 Phillips Rd Unit 14
