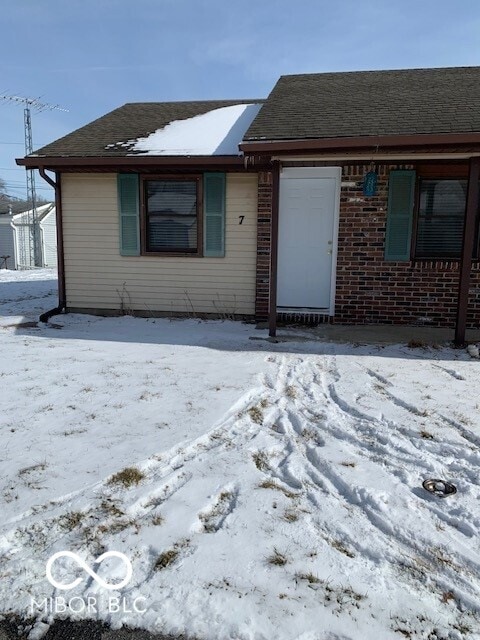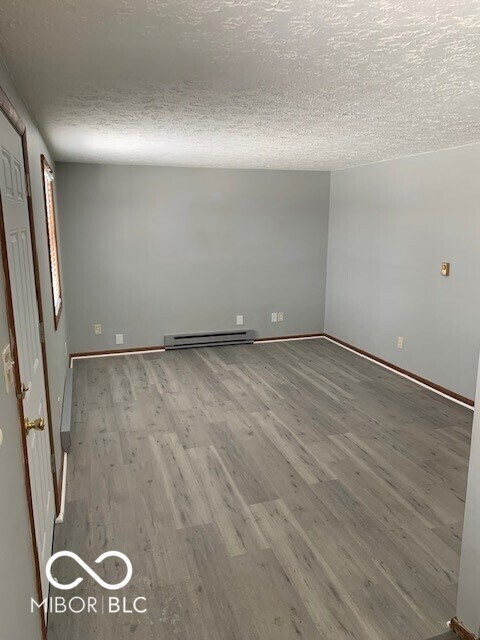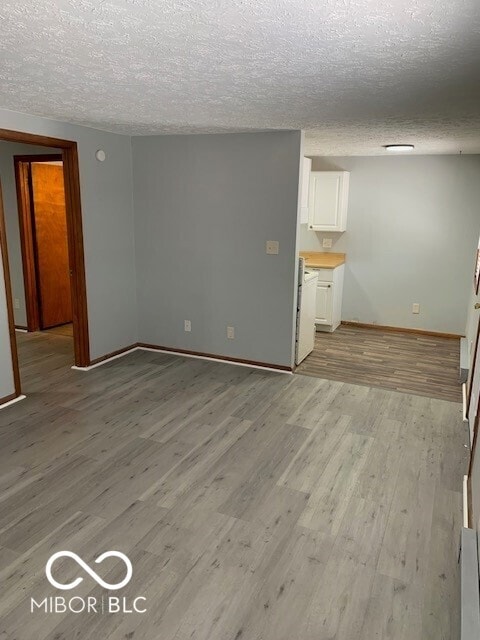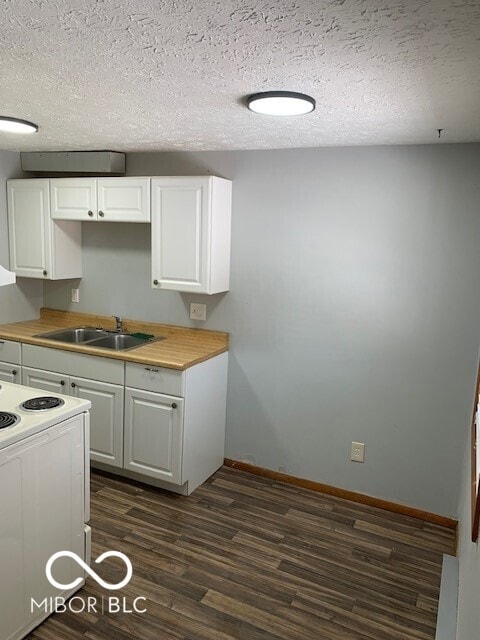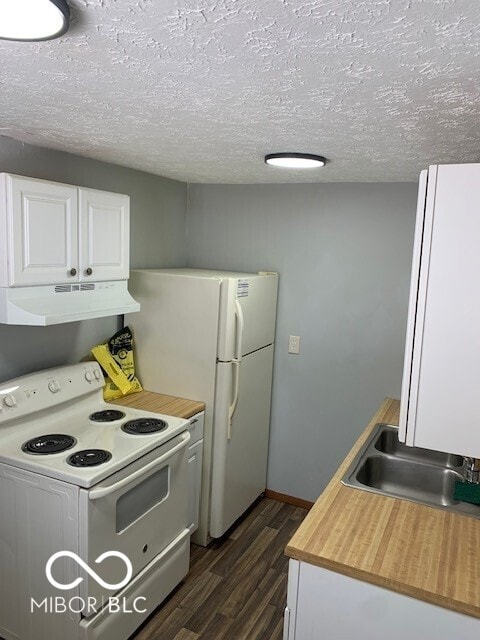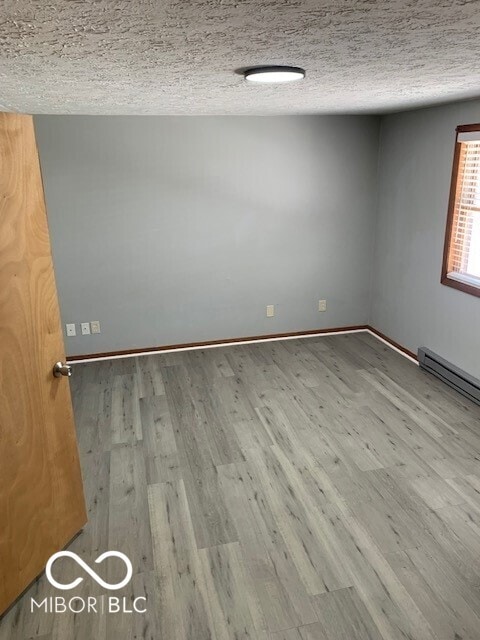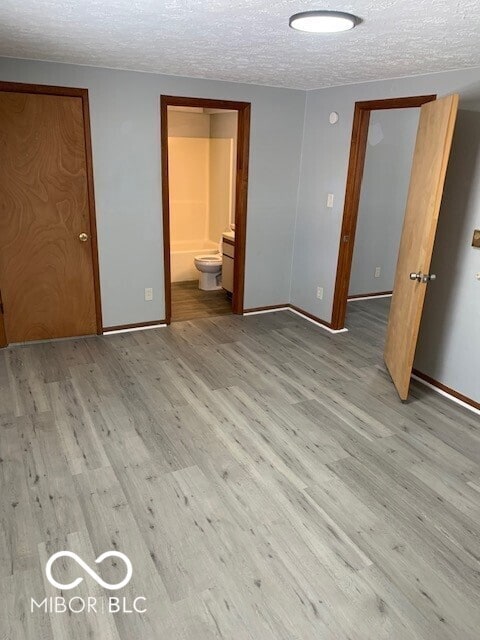1818 Michigan St Unit 7 Crawfordsville, IN 47933
Highlights
- Ranch Style House
- Walk-In Closet
- Accessibility Features
- No HOA
- Accessible Entrance
- Vinyl Plank Flooring
About This Home
Welcome to this charming 1-bedroom, 1-bathroom apartment in the heart of Crawfordsville, Indiana! As you enter, you'll be greeted by a cozy living room featuring sleek vinyl flooring that flows seamlessly into the kitchen. The kitchen is equipped with a stove/oven range and a refrigerator, offering everything you need to prepare your favorite meals. The spacious bedroom boasts a generous walk-in closet, providing ample storage space. Enjoy the convenience of an attached bathroom, adding to the comfort of this well-designed apartment. Perfectly located for easy access to local amenities, this home offers a wonderful blend of functionality and comfort. Schedule your tour today! In addition to rent, all residents will be enrolled in a Resident Benefits Package at a cost of $45/month. This RBP includes benefits such as renter's insurance, credit building, up to $1M Identity Theft Protection, move-in concierge service making utility connection and home service setup a breeze during your move-in, our best-in-class resident rewards program, on-demand pest control, and much more! More information upon request.
Listing Agent
Wilmoth Group Brokerage Email: maxr@wilmothgroup.com License #RB15000880
Condo Details
Home Type
- Condominium
Year Built
- Built in 1985
Home Design
- Ranch Style House
- Slab Foundation
- Vinyl Siding
Interior Spaces
- 1,152 Sq Ft Home
- Combination Dining and Living Room
- Electric Oven
Flooring
- Laminate
- Vinyl Plank
Bedrooms and Bathrooms
- 1 Bedroom
- Walk-In Closet
- 1 Full Bathroom
Accessible Home Design
- Accessibility Features
- Accessible Entrance
Additional Features
- 1 Common Wall
- Baseboard Heating
Listing and Financial Details
- Security Deposit $695
- Property Available on 2/18/25
- Tenant pays for all utilities, insurance
- The owner pays for insurance, no utilities, taxes
- $50 Application Fee
- Tax Lot 22,53
- Assessor Parcel Number 541004224034000030
Community Details
Overview
- No Home Owners Association
- Interurban Park Subdivision
Pet Policy
- Pets allowed on a case-by-case basis
Map
Source: MIBOR Broker Listing Cooperative®
MLS Number: 22022800
APN: 54-10-04-224-034.000-030
- 1807 Michigan St
- 1925 Delaware St
- 901 Spann Ave
- 906 Louise Ave
- 8 E Park Ln
- 410 Spann Ave
- 401 Louise Ave
- 1413 E Main St
- 107 N Grace Ave
- 1003 Tuttle Ave
- 810 E Elmore St
- E Wabash Ave E
- 1402 Edgewood Dr
- 415 Greenacres Dr
- 1509 Edgewood Dr
- 1121 Mill St
- 1715 Lebanon Rd Unit 34
- 1715 Lebanon Rd Unit 31
- 1800 Eastfield Dr
- 304 John St
