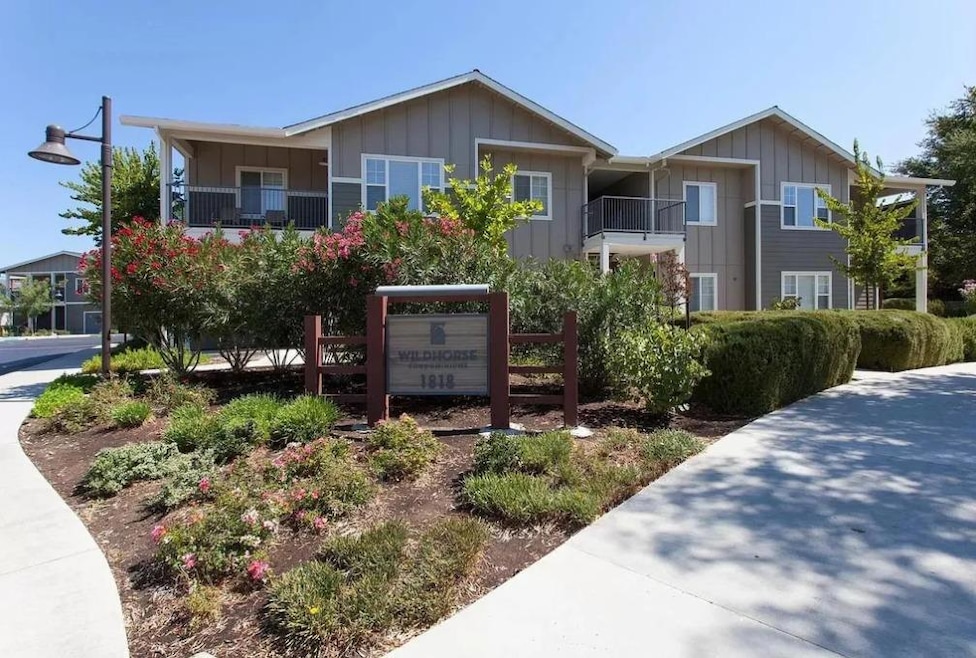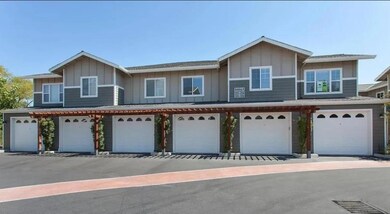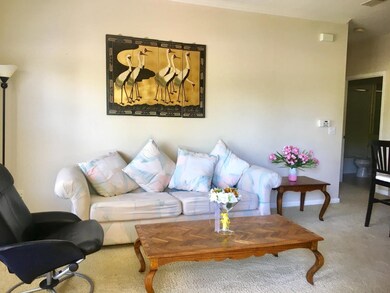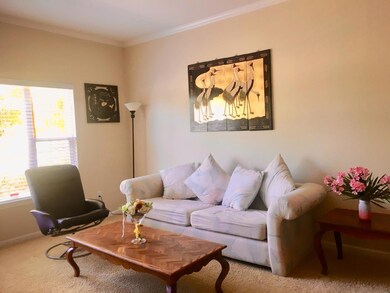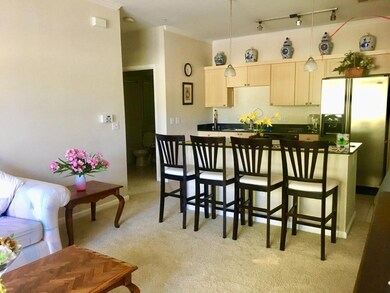Location, comfort, and style! This 2-bed, 2-bath condo is located in the Wildhorse Condominiums in Davis, CA, a well-maintained and desirable complex. Situated on the bottom floor, this single-level unit offers easy access and a practical layout. The park is just steps away, providing a green and lively space right outside your door. The open floor plan features luxury vinyl plank flooring in the main living areas and carpet in the bedrooms, combining durability with comfort. The kitchen includes granite countertops, maple cabinets, stainless steel appliances, and an island with bar seating. The primary bedroom offers a walk-in closet and an en-suite bathroom with a garden tub, while the second bedroom is spacious and functional. The unit includes in-unit laundry with a washer and dryer, dual-pane windows, and central heating and air conditioning. A one-car attached garage and an additional assigned parking spot provide convenient parking options. Residents of Wildhorse Condominiums have access to community amenities, including a heated pool, hot tub, and shared garden area. The location is highly convenient, with shopping, dining, and UC Davis just minutes away. This condo is a practical and low-maintenance option for those seeking a comfortable home in a friendly environment.

