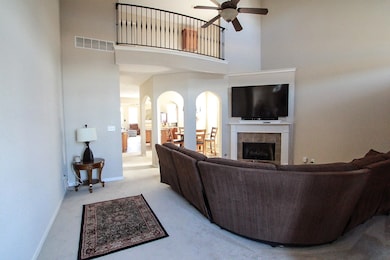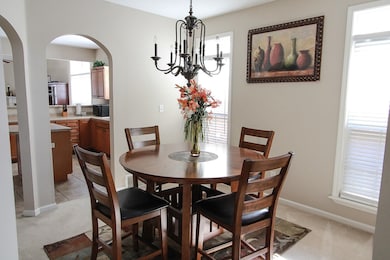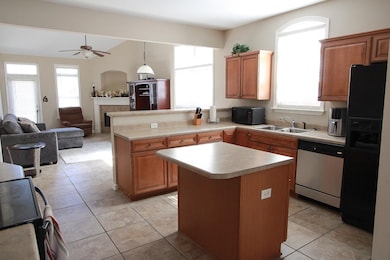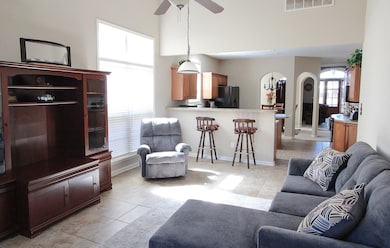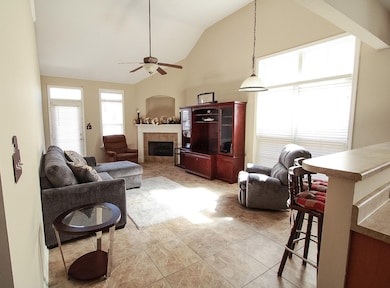1818 N Houston Levee Rd Cordova, TN 38016
Gray's Creek NeighborhoodEstimated payment $1,892/month
Highlights
- Two Primary Bathrooms
- Traditional Architecture
- Whirlpool Bathtub
- Vaulted Ceiling
- Main Floor Primary Bedroom
- 1 Fireplace
About This Home
Vaulted ceilings create an open, atmosphere, with plenty of space for a growing family. In the kitchen you will find a spacious island perfect for prepping meals or casual dining. It also features custom cabinetry and stainless appliances. The kitchen flows seamlessly into the dining area or living room, creating an open-concept feel. The master suite is ideally located on the main floor for easy access, with large windows allowing natural light to flood the room. The master bath boast double sinks a separate shower and jacuzzi tub for ultimate relaxation. Bedrooms: Two additional bedrooms are located upstairs, offering privacy and comfort for family member or guests. Spacious closets, large windows for ample light, and easy access to a full bathroom. Also on the upper level you have a cozy computer loft that can serve as an office, or study area. It overlooks the living room or entryway, maintaining the open and airy feel of the home.
Home Details
Home Type
- Single Family
Year Built
- Built in 2004
Lot Details
- 4,356 Sq Ft Lot
- Lot Dimensions are 41 x 109
- Few Trees
Home Design
- Traditional Architecture
- Brick Veneer
- Stone Exterior Construction
Interior Spaces
- 2,800-2,999 Sq Ft Home
- 2,574 Sq Ft Home
- 2-Story Property
- Vaulted Ceiling
- 1 Fireplace
- Separate Formal Living Room
- Dining Room
- Keeping Room
- Washer and Dryer Hookup
Kitchen
- Eat-In Kitchen
- Kitchen Island
Flooring
- Wall to Wall Carpet
- Tile
Bedrooms and Bathrooms
- 3 Bedrooms | 1 Primary Bedroom on Main
- Two Primary Bathrooms
- Double Vanity
- Whirlpool Bathtub
- Bathtub With Separate Shower Stall
Parking
- 2 Car Garage
- Rear-Facing Garage
Additional Features
- Patio
- Central Heating and Cooling System
Community Details
- Glen Lakes Pd Phase 1 Subdivision
- Mandatory Home Owners Association
Listing and Financial Details
- Assessor Parcel Number D0209G A00005
Map
Home Values in the Area
Average Home Value in this Area
Tax History
| Year | Tax Paid | Tax Assessment Tax Assessment Total Assessment is a certain percentage of the fair market value that is determined by local assessors to be the total taxable value of land and additions on the property. | Land | Improvement |
|---|---|---|---|---|
| 2025 | $2,204 | $89,575 | $15,625 | $73,950 |
| 2024 | $2,204 | $65,000 | $11,025 | $53,975 |
| 2023 | $2,204 | $65,000 | $11,025 | $53,975 |
| 2022 | $2,204 | $65,000 | $11,025 | $53,975 |
| 2021 | $2,243 | $65,000 | $11,025 | $53,975 |
| 2020 | $1,936 | $47,800 | $11,025 | $36,775 |
| 2019 | $1,936 | $47,800 | $11,025 | $36,775 |
| 2018 | $1,936 | $47,800 | $11,025 | $36,775 |
| 2017 | $1,965 | $47,800 | $11,025 | $36,775 |
| 2016 | $1,889 | $43,225 | $0 | $0 |
| 2014 | $1,889 | $43,225 | $0 | $0 |
Property History
| Date | Event | Price | List to Sale | Price per Sq Ft | Prior Sale |
|---|---|---|---|---|---|
| 09/23/2025 09/23/25 | Price Changed | $325,000 | -0.8% | $116 / Sq Ft | |
| 07/19/2025 07/19/25 | Price Changed | $327,500 | -0.6% | $117 / Sq Ft | |
| 05/16/2025 05/16/25 | Price Changed | $329,500 | -1.6% | $118 / Sq Ft | |
| 03/25/2025 03/25/25 | For Sale | $335,000 | +11.7% | $120 / Sq Ft | |
| 08/20/2021 08/20/21 | Sold | $300,000 | -3.2% | $107 / Sq Ft | View Prior Sale |
| 08/11/2021 08/11/21 | Pending | -- | -- | -- | |
| 07/19/2021 07/19/21 | Price Changed | $309,900 | -3.1% | $111 / Sq Ft | |
| 07/08/2021 07/08/21 | For Sale | $319,900 | +6.6% | $114 / Sq Ft | |
| 06/11/2021 06/11/21 | Off Market | $300,000 | -- | -- | |
| 05/21/2021 05/21/21 | For Sale | $319,900 | -- | $114 / Sq Ft |
Purchase History
| Date | Type | Sale Price | Title Company |
|---|---|---|---|
| Warranty Deed | $300,000 | Delta Title Services Llc | |
| Warranty Deed | $249,900 | -- |
Mortgage History
| Date | Status | Loan Amount | Loan Type |
|---|---|---|---|
| Open | $285,000 | New Conventional | |
| Previous Owner | $199,919 | Fannie Mae Freddie Mac | |
| Closed | $34,980 | No Value Available |
Source: Memphis Area Association of REALTORS®
MLS Number: 10192882
APN: D0-209G-A0-0005
- 1802 N Houston Levee Rd
- 1832 Talisker Dr
- 1830 Speyburn Cove
- 1898 Glen Turret Dr
- 9904 Averbury Cove
- 0 Oldham Dr Unit 10208811
- 9931 Chivas Dr
- 10021 Branley Oak Dr
- 9960 Oban Dr
- 1628 S Frence Creek Cove
- 9740 N Bloomington Cir
- 1965 Rochelle Ln
- 2003 S Bend Dr
- 9748 N Bloomington Cir
- 1977 Rochelle Ln
- 1623 Farkleberry Dr
- 9744 N Bloomington Cir
- 1649 Brimhill Ln
- 10098 Sutton Ridge Ln
- 10133 Lynham Dr
- 9982 Messana St
- 9999 Chariden Dr
- 10007 Branley Oak Dr
- 10062 Mill Hill Ave
- 10048 Chariden Dr
- 10092 Mill Hill Ave
- 10098 Chariden Dr
- 1571 N Houston Levee Rd
- 1533 Siskin Dr
- 10098 Sutton Ridge Ln
- 1465 Farmyard Cove
- 1449 Albon Dr
- 9876 Brimfield Dr
- 1436 Siskin Dr
- 1406 Siskin Dr
- 1609 Sawmill Creek Ln
- 1497 Pemberton Ln
- 1504 Pemberton Ln
- 1587 Sutton Meadow Ln
- 1516 Sawmill Creek Ln

