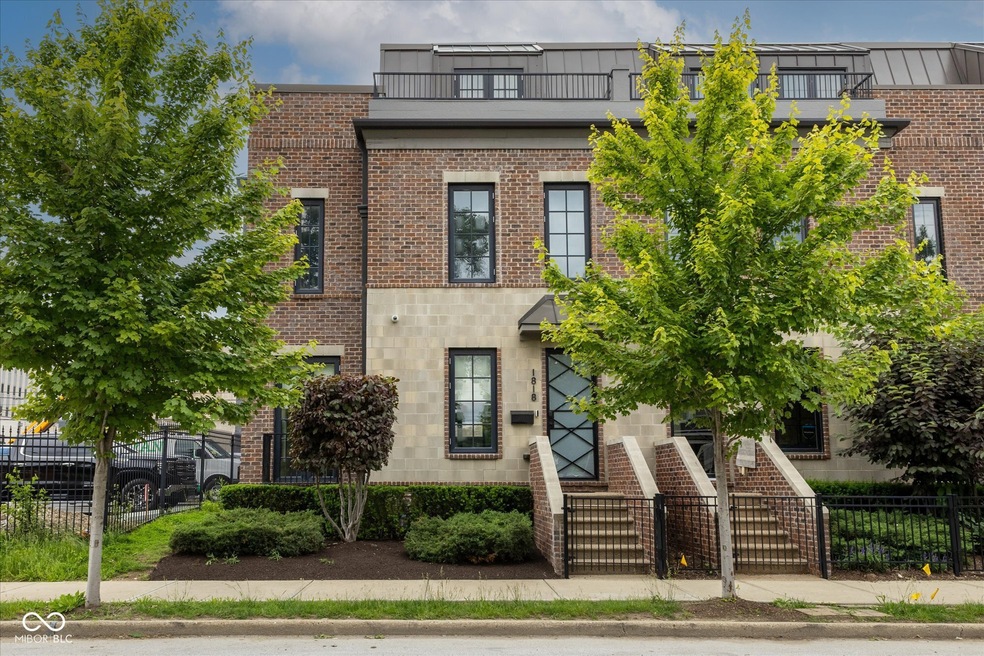1818 N Pennsylvania St Indianapolis, IN 46202
Near Northside NeighborhoodEstimated payment $6,764/month
Highlights
- Rooftop Deck
- Contemporary Architecture
- Wood Flooring
- Gated Community
- Living Room with Fireplace
- Corner Lot
About This Home
Price Improvement! Now offered at $899,000 - Welcome to 1818 N Pennsylvania Street, a luxury 4,000+ sq ft home in Herron-Morton's exclusive Penn Row community. Just minutes from downtown Indy, this stunning residence offers skyline views, bold designer finishes, and premium upgrades throughout. Step inside to soaring 12' ceilings and wide-plank white oak floors that create a grand yet inviting feel. The sun-drenched open layout leads to a show-stopping chef's kitchen featuring Caesarstone quartz countertops, marble backsplash, double ovens, commercial-grade fridge/freezer, wine cooler, and a massive center island-ideal for entertaining. Enjoy cozy nights by the fireplace with built-in Bose surround sound or host unforgettable movie nights in your private home theater with projection screen. The spacious primary suite includes a built-in king bed, spa-inspired bath with walk-in shower and dual vanity, and a custom walk-in closet. Additional highlights: finished basement with half bath, motorized blinds, designer lighting, two fireplaces, laundry room, and a detached two-car garage. Outdoor living is unmatched-relax on the upgraded rooftop with Trex decking and panoramic city views, or unwind in your private fenced turf yard complete with a deck, patio, and built-in fire pit. Featured in the 2018 Indianapolis Home Show, this one-of-a-kind home is bold, beautiful, and now more accessible than ever. City living has never looked so good.
Listing Agent
New Quantum Realty Group License #RB18000962 Listed on: 05/31/2025

Townhouse Details
Home Type
- Townhome
Est. Annual Taxes
- $19,718
Year Built
- Built in 2018
Lot Details
- 3,441 Sq Ft Lot
- Landscaped with Trees
HOA Fees
- $373 Monthly HOA Fees
Parking
- 2 Car Detached Garage
Home Design
- Contemporary Architecture
- Brick Exterior Construction
- Cultured Stone Exterior
- Concrete Perimeter Foundation
Interior Spaces
- 3-Story Property
- Living Room with Fireplace
- 2 Fireplaces
- Laundry on upper level
Kitchen
- Eat-In Kitchen
- Gas Cooktop
- Dishwasher
Flooring
- Wood
- Carpet
Bedrooms and Bathrooms
- 3 Bedrooms
- Dual Vanity Sinks in Primary Bathroom
Finished Basement
- 9 Foot Basement Ceiling Height
- Sump Pump
- Basement Storage
Home Security
Outdoor Features
- Balcony
- Rooftop Deck
- Fire Pit
Additional Features
- City Lot
- Central Air
Listing and Financial Details
- Tax Lot 490636176229000101
- Assessor Parcel Number 490636176229000101
Community Details
Overview
- Association fees include home owners, lawncare, ground maintenance, maintenance structure, snow removal
- Association Phone (765) 701-4143
- Penn Row Subdivision
- Property managed by Penn Row Association Inc.
- The community has rules related to covenants, conditions, and restrictions
Security
- Gated Community
- Fire and Smoke Detector
Map
Home Values in the Area
Average Home Value in this Area
Tax History
| Year | Tax Paid | Tax Assessment Tax Assessment Total Assessment is a certain percentage of the fair market value that is determined by local assessors to be the total taxable value of land and additions on the property. | Land | Improvement |
|---|---|---|---|---|
| 2024 | $19,629 | $827,200 | $56,500 | $770,700 |
| 2023 | $20,523 | $861,500 | $56,500 | $805,000 |
| 2022 | $10,668 | $825,300 | $56,500 | $768,800 |
| 2021 | $9,349 | $779,900 | $18,600 | $761,300 |
| 2020 | $10,651 | $881,800 | $18,600 | $863,200 |
| 2019 | $10,319 | $835,800 | $18,600 | $817,200 |
Property History
| Date | Event | Price | Change | Sq Ft Price |
|---|---|---|---|---|
| 07/15/2025 07/15/25 | Price Changed | $899,000 | -5.3% | $215 / Sq Ft |
| 06/24/2025 06/24/25 | Price Changed | $949,000 | -1.7% | $227 / Sq Ft |
| 05/31/2025 05/31/25 | For Sale | $965,000 | +13.5% | $231 / Sq Ft |
| 06/30/2022 06/30/22 | Sold | $850,000 | -14.9% | $204 / Sq Ft |
| 04/15/2022 04/15/22 | Pending | -- | -- | -- |
| 07/07/2021 07/07/21 | For Sale | $999,000 | -- | $239 / Sq Ft |
Purchase History
| Date | Type | Sale Price | Title Company |
|---|---|---|---|
| Special Warranty Deed | -- | None Listed On Document | |
| Warranty Deed | -- | None Available |
Source: MIBOR Broker Listing Cooperative®
MLS Number: 22042115
APN: 49-06-36-176-229.000-101
- 1826 N Talbott St
- 1728 N Delaware St
- 1616 N Delaware St
- 1715 N Alabama St
- 2036 N Talbott St
- 1610 N Alabama St
- 2057 N Talbott St
- 2105 N Meridian St Unit 203
- 2030 N Alabama St
- 1630 N New Jersey St
- 2126 N Pennsylvania St
- 1727 N New Jersey St Unit A
- 2132 N Talbott St
- 1471 N Delaware St
- 213 E 15th St
- 215 E 15th St
- 2050 N Alabama St
- 2148 N Pennsylvania St
- 319 E 16th St Unit 206
- 319 E 16th St Unit 402
- 1827 N Meridian St
- 1717 N Talbott St Unit 4
- 146 E 19th St Unit 12
- 75 W 18th St
- 1924 N Talbott St Unit 4
- 1924 N Talbott St
- 2020 N Delaware St
- 1504 N Pennsylvania St
- 2101 N Pennsylvania St
- 2111 N Pennsylvania St
- 2060 N Delaware St Unit 7
- 1529 N Alabama St Unit B
- 1925 N New Jersey St
- 2147 N Pennsylvania St
- 2147 N Pennsylvania St Unit 2147 N Pennsylvania St. Unit B
- 2805 Unit 2 Boulevard Place
- 1401 N Pennsylvania St
- 1620 Central Ave
- 411 E 16th St
- 1701 N Central Ave






