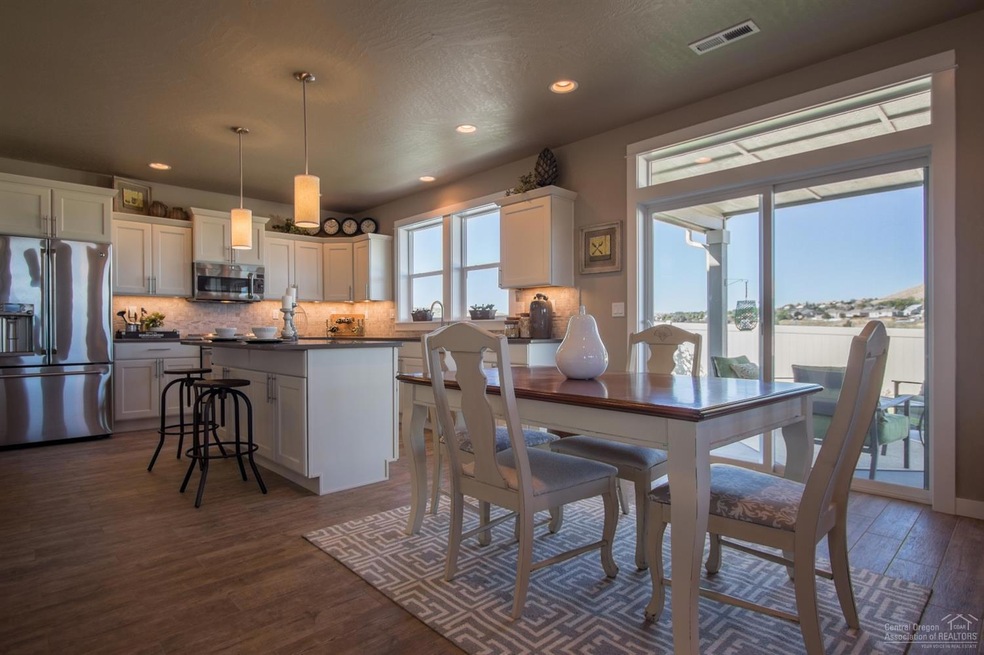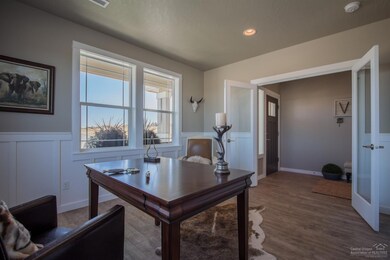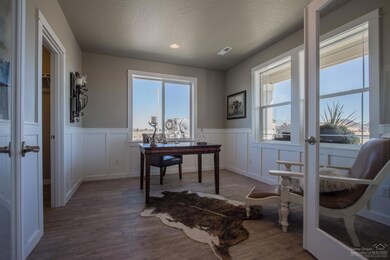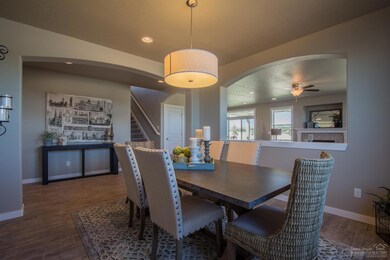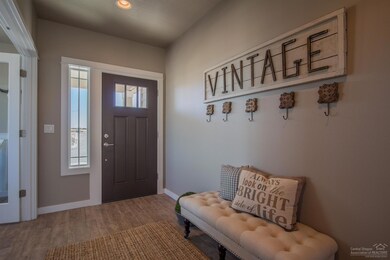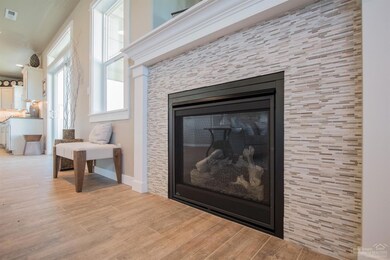
1818 NE Janice Way Bend, OR 97701
Mountain View NeighborhoodHighlights
- Newly Remodeled
- Two Primary Bedrooms
- Northwest Architecture
- Juniper Elementary School Rated A-
- Deck
- Loft
About This Home
As of August 2021MOVE IN READY! Hayden Homes' NE Bend community, Leehaven right in the heart of Bend! Our Waterbrook floor plan on a large homesite with grown pine trees in the backyard backs to an established neighborhood and offers privacy combined with a convenient location just a few minutes from St Charles Hospital, Al Moody park, Larkspur trail and a variety of restaurants and breweries. This plan offers spacious living and dining rooms that open to the kitchen that includes a walk-in pantry and expansive island. Upstairs, 3 bedrooms and loft area share a full bath with dual vanity. French doors open to a massive owner's suite with soaking tub, tiled shower and walk-in closet. Wood plank tiled floors throughout the first floor with quartz countertop in the kitchen and bathrooms, oversized garage, fully landscaped and fenced, A/C included! Photos of similar home. Virtual tour attached! Ask about our current specials on this home.
Last Agent to Sell the Property
New Home Star Oregon, LLC License #201211429 Listed on: 04/26/2018
Home Details
Home Type
- Single Family
Est. Annual Taxes
- $5,454
Year Built
- Built in 2018 | Newly Remodeled
Lot Details
- 5,663 Sq Ft Lot
- Fenced
- Landscaped
- Sprinklers on Timer
- Property is zoned RS, RS
Parking
- 2 Car Attached Garage
- Garage Door Opener
Home Design
- Northwest Architecture
- Stem Wall Foundation
- Composition Roof
- Double Stud Wall
Interior Spaces
- 3,195 Sq Ft Home
- 2-Story Property
- Gas Fireplace
- Double Pane Windows
- Low Emissivity Windows
- Vinyl Clad Windows
- Great Room with Fireplace
- Dining Room
- Home Office
- Loft
- Laundry Room
Kitchen
- Eat-In Kitchen
- Breakfast Bar
- <<OvenToken>>
- Range<<rangeHoodToken>>
- <<microwave>>
- Dishwasher
- Kitchen Island
- Solid Surface Countertops
- Disposal
Flooring
- Carpet
- Tile
Bedrooms and Bathrooms
- 4 Bedrooms
- Double Master Bedroom
- Linen Closet
- Walk-In Closet
- 3 Full Bathrooms
- Double Vanity
- Soaking Tub
- <<tubWithShowerToken>>
- Bathtub Includes Tile Surround
Outdoor Features
- Deck
- Patio
Schools
- Juniper Elementary School
- Pilot Butte Middle School
- Mountain View Sr High School
Utilities
- Forced Air Heating and Cooling System
- Heating System Uses Natural Gas
- Water Heater
Community Details
- No Home Owners Association
- Built by Hayden Homes LLC
- Leehaven Subdivision
Listing and Financial Details
- Tax Lot 56
- Assessor Parcel Number 276203
Ownership History
Purchase Details
Home Financials for this Owner
Home Financials are based on the most recent Mortgage that was taken out on this home.Purchase Details
Purchase Details
Home Financials for this Owner
Home Financials are based on the most recent Mortgage that was taken out on this home.Purchase Details
Home Financials for this Owner
Home Financials are based on the most recent Mortgage that was taken out on this home.Similar Homes in Bend, OR
Home Values in the Area
Average Home Value in this Area
Purchase History
| Date | Type | Sale Price | Title Company |
|---|---|---|---|
| Warranty Deed | $750,000 | Western Title & Escrow | |
| Interfamily Deed Transfer | -- | None Available | |
| Special Warranty Deed | $549,990 | Amerititle | |
| Warranty Deed | $333,840 | Amerititle |
Mortgage History
| Date | Status | Loan Amount | Loan Type |
|---|---|---|---|
| Open | $675,000 | New Conventional | |
| Previous Owner | $50,000,000 | Commercial |
Property History
| Date | Event | Price | Change | Sq Ft Price |
|---|---|---|---|---|
| 08/27/2021 08/27/21 | Sold | $750,000 | -5.7% | $232 / Sq Ft |
| 07/23/2021 07/23/21 | Pending | -- | -- | -- |
| 07/08/2021 07/08/21 | For Sale | $795,000 | +45.9% | $246 / Sq Ft |
| 07/12/2019 07/12/19 | Sold | $544,990 | +9.2% | $171 / Sq Ft |
| 04/28/2019 04/28/19 | Pending | -- | -- | -- |
| 04/26/2018 04/26/18 | For Sale | $498,990 | -- | $156 / Sq Ft |
Tax History Compared to Growth
Tax History
| Year | Tax Paid | Tax Assessment Tax Assessment Total Assessment is a certain percentage of the fair market value that is determined by local assessors to be the total taxable value of land and additions on the property. | Land | Improvement |
|---|---|---|---|---|
| 2024 | $5,454 | $325,740 | -- | -- |
| 2023 | $5,056 | $316,260 | $0 | $0 |
| 2022 | $4,717 | $298,110 | $0 | $0 |
| 2021 | $4,724 | $289,430 | $0 | $0 |
| 2020 | $4,482 | $289,430 | $0 | $0 |
| 2019 | $3,001 | $193,550 | $0 | $0 |
| 2018 | $816 | $52,550 | $0 | $0 |
Agents Affiliated with this Home
-
Mark Garcia
M
Seller's Agent in 2021
Mark Garcia
Cascade Hasson SIR
(541) 408-3781
2 in this area
99 Total Sales
-
Haley Overton

Buyer's Agent in 2021
Haley Overton
Cascade Hasson SIR
(503) 367-1264
20 in this area
175 Total Sales
-
David Holland

Buyer Co-Listing Agent in 2021
David Holland
Cascade Hasson SIR
(541) 306-1649
5 in this area
53 Total Sales
-
LINDSAY KLAASSEN
L
Seller's Agent in 2019
LINDSAY KLAASSEN
New Home Star Oregon, LLC
(503) 679-4080
72 Total Sales
Map
Source: Oregon Datashare
MLS Number: 201803909
APN: 276203
- 1869 NE Moonglow Way
- 1687 NE Lotus Dr
- 1801 NE Purcell Blvd Unit 16
- 1672 NE Meadow Ln
- 1407 NE Lucinda Ct
- 1767 NE Lotus Dr Unit 1 and 2
- 2025 NE Neil Way
- 2327 NE Moonlight Dr
- 1965 NE Cobble Creek Ave
- 1622 NE Parkridge Dr
- 1280 NE Purcell (-1330) Bl
- 1072 NE Parkview Ct
- 1980 NE Jackson Ave
- 2550 NE Cordata Place
- 2523 NE Purcell Blvd
- 2406 NE Victor Place
- 1065 NE Purcell Blvd
- 2546 NE Purcell Blvd
- 2720 NE Flower Ct
- 1850 NE Berg Way
