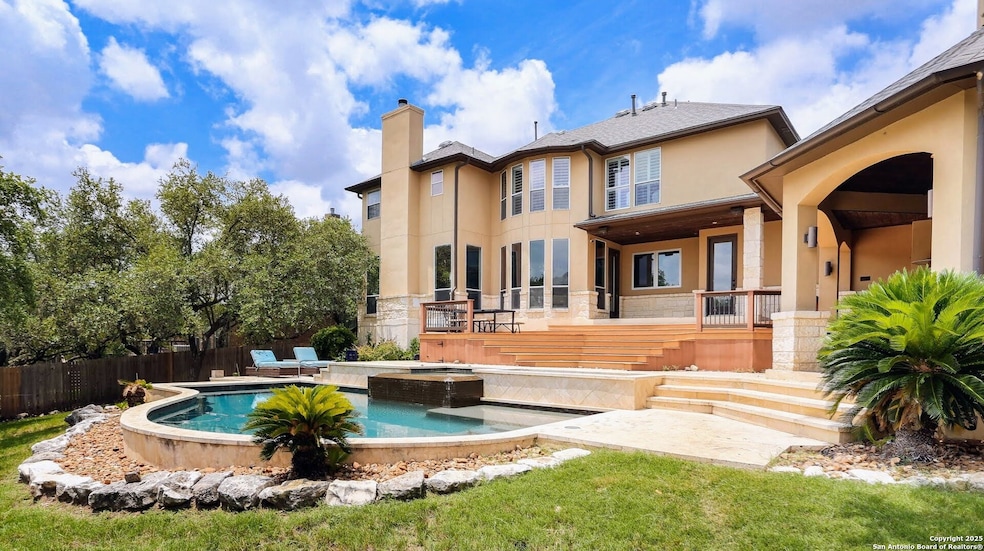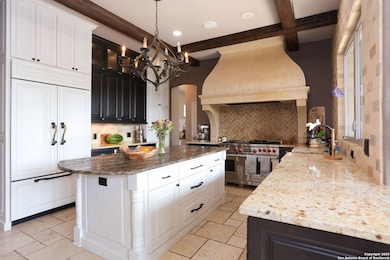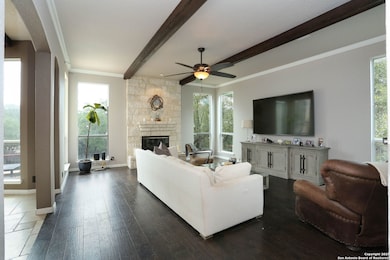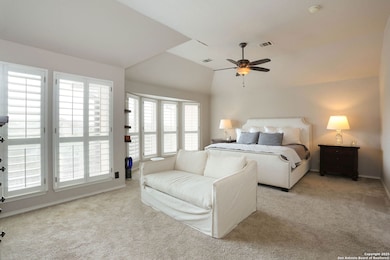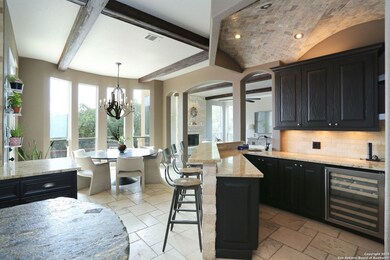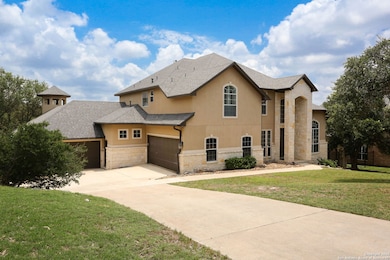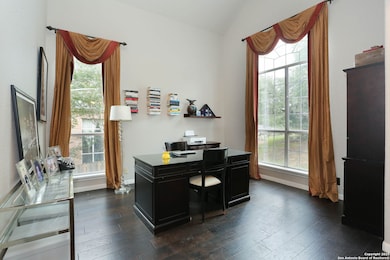
1818 Palmer View San Antonio, TX 78260
Estimated payment $6,374/month
Highlights
- Private Pool
- 0.49 Acre Lot
- Mature Trees
- Tuscany Heights Rated A
- Custom Closet System
- Deck
About This Home
Experience the ultimate entertainer's lifestyle in this exquisite home in the prestigious gate guarded community of Summerglen! Perfectly designed for seamless entertaining and luxurious living. The resort-like backyard is your private escape, offering an incredible outdoor living and kitchen area complete with a TV, a charming fireplace, impeccable views, and a convenient cabana bath. Dive into the refreshing Keith Zars pool and spa, gather around the fire pit, or enjoy a game on the basketball/sports court. Extensive decking and an outdoor shower complete this incredible space, still leaving plenty of lush yard for play under the mature oak trees. Inside, the heart of the home is a master chef's kitchen that will inspire your culinary adventures. It features a professional-grade Wolf gas 6-burner stove with a grill and double ovens, accented by a beautiful stone vent. A built-in Sub-Zero refrigerator, Michael Edwards signature cabinets, granite countertops, a farm sink, and a Bosch dishwasher ensure top-tier functionality and style. An adjoining bar, with hand-scraped cabinets, an arched ceiling, and a built-in Uline wine chiller, adds to the sophisticated entertaining options. Discover the beauty of Lone Star Hickory wood floors and tumbled travertine floors. High ceilings and custom touches create an elevated atmosphere. The thoughtful layout includes a secondary bedroom downstairs with on suite bath, while upstairs you'll find four additional bedrooms, three baths, and a versatile loft. The oversized master suite is a true retreat, boasting a whirlpool tub, separate vanities, and a spacious walk-in closet. Practical amenities abound with a huge laundry room/mudroom, a massive four-car garage, and unbelievable storage. Even the exterior is smart-enabled with a Rain Bird WiFi sprinkler system.
Last Listed By
Kara Carson
RE/MAX Associates Boerne Listed on: 06/05/2025
Home Details
Home Type
- Single Family
Est. Annual Taxes
- $14,637
Year Built
- Built in 2002
Lot Details
- 0.49 Acre Lot
- Fenced
- Sprinkler System
- Mature Trees
HOA Fees
- $121 Monthly HOA Fees
Home Design
- Slab Foundation
- Composition Roof
- Stucco
Interior Spaces
- 4,098 Sq Ft Home
- Property has 2 Levels
- Ceiling Fan
- Chandelier
- Double Pane Windows
- Window Treatments
- Living Room with Fireplace
Kitchen
- Eat-In Kitchen
- Walk-In Pantry
- Gas Cooktop
- Dishwasher
- Solid Surface Countertops
- Disposal
Flooring
- Wood
- Carpet
- Ceramic Tile
Bedrooms and Bathrooms
- 5 Bedrooms
- Custom Closet System
- Walk-In Closet
Laundry
- Laundry Room
- Laundry on lower level
- Washer Hookup
Parking
- 4 Car Garage
- Garage Door Opener
Outdoor Features
- Private Pool
- Deck
- Covered patio or porch
- Outdoor Grill
Utilities
- Central Heating and Cooling System
- Programmable Thermostat
- Electric Water Heater
Listing and Financial Details
- Legal Lot and Block 24 / 6
- Assessor Parcel Number 049261060240
- Seller Concessions Offered
Community Details
Overview
- $375 HOA Transfer Fee
- Summerglen Poa
- Summerglen Subdivision
- Mandatory home owners association
Recreation
- Tennis Courts
- Sport Court
- Community Pool or Spa Combo
- Park
Security
- Controlled Access
Map
Home Values in the Area
Average Home Value in this Area
Tax History
| Year | Tax Paid | Tax Assessment Tax Assessment Total Assessment is a certain percentage of the fair market value that is determined by local assessors to be the total taxable value of land and additions on the property. | Land | Improvement |
|---|---|---|---|---|
| 2023 | $11,825 | $650,593 | $179,950 | $572,550 |
| 2022 | $11,786 | $591,448 | $136,470 | $504,100 |
| 2021 | $11,121 | $537,680 | $118,900 | $418,780 |
| 2020 | $10,436 | $486,000 | $93,420 | $392,580 |
| 2019 | $10,540 | $489,000 | $93,420 | $395,580 |
| 2018 | $9,956 | $461,000 | $93,420 | $367,580 |
| 2017 | $10,300 | $472,000 | $73,050 | $398,950 |
| 2016 | $10,278 | $471,000 | $73,050 | $397,950 |
| 2015 | $7,848 | $455,420 | $73,050 | $382,370 |
| 2014 | $7,848 | $358,000 | $0 | $0 |
Property History
| Date | Event | Price | Change | Sq Ft Price |
|---|---|---|---|---|
| 06/05/2025 06/05/25 | For Sale | $900,000 | +16.1% | $220 / Sq Ft |
| 11/10/2020 11/10/20 | Off Market | -- | -- | -- |
| 08/10/2020 08/10/20 | Sold | -- | -- | -- |
| 07/11/2020 07/11/20 | Pending | -- | -- | -- |
| 06/20/2020 06/20/20 | For Sale | $775,000 | -- | $189 / Sq Ft |
Purchase History
| Date | Type | Sale Price | Title Company |
|---|---|---|---|
| Vendors Lien | -- | None Available | |
| Vendors Lien | -- | -- | |
| Vendors Lien | -- | -- |
Mortgage History
| Date | Status | Loan Amount | Loan Type |
|---|---|---|---|
| Open | $400,000 | New Conventional | |
| Previous Owner | $380,000 | Credit Line Revolving | |
| Previous Owner | $0 | Credit Line Revolving | |
| Previous Owner | $232,697 | New Conventional | |
| Previous Owner | $295,920 | Purchase Money Mortgage | |
| Previous Owner | $283,700 | No Value Available |
Similar Homes in San Antonio, TX
Source: San Antonio Board of REALTORS®
MLS Number: 1873211
APN: 04926-106-0240
- 24634 Kemper Oaks
- 24620 Player Oaks
- 24135 Seven Winds
- 24707 Player Oaks
- 24209 Alpine Lodge
- 25107 Player Oaks
- 24919 Player Oaks
- 24111 Seven Winds
- 1937 Winding View
- 24114 Middle Fork
- 24810 Parview Cir
- 24727 Chianti Way
- 2727 Winding View
- 2243 Winding View
- 2119 Mountain Mist
- 2110 Winding View
- 2330 Sawgrass Ridge
- 2002 Sawgrass Ridge
- 25214 Callaway
- 23704 Alpine Ridge
