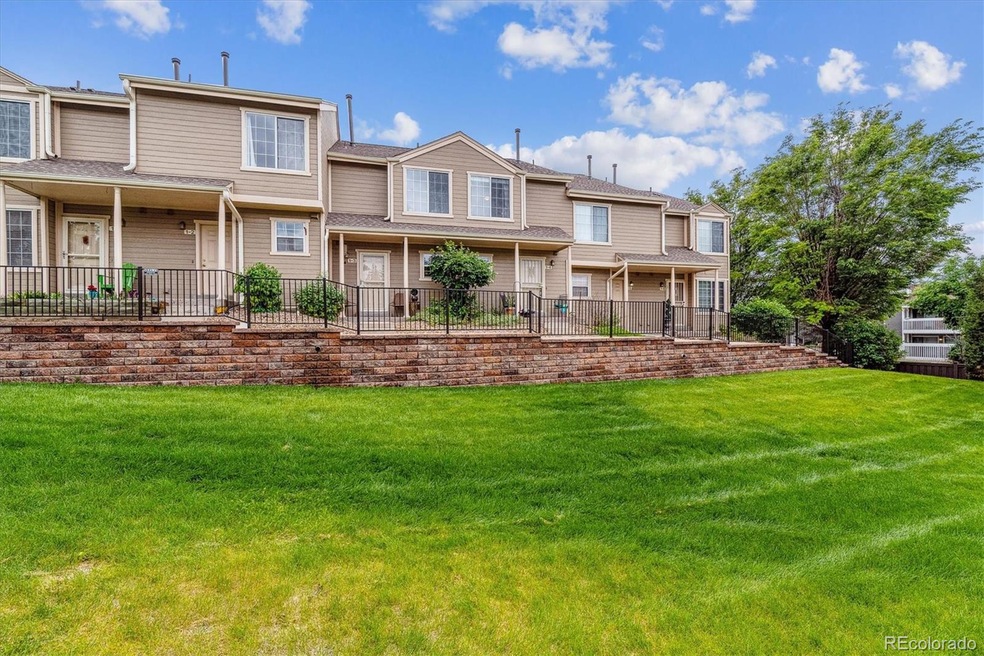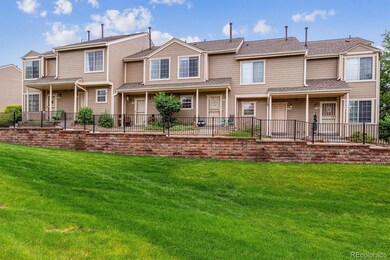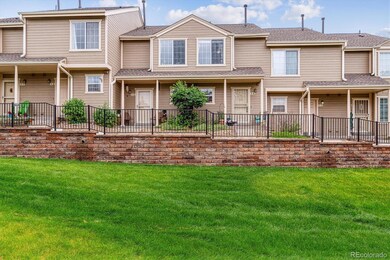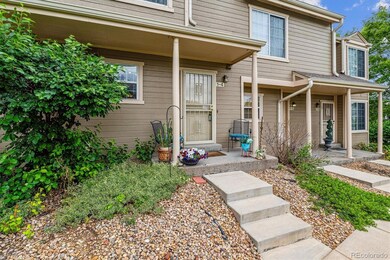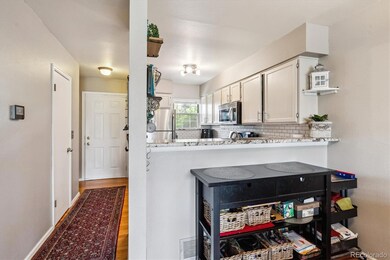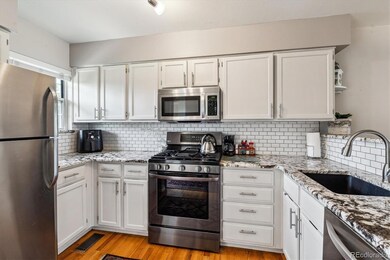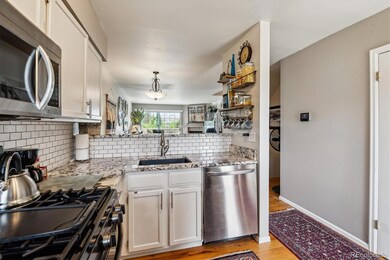1818 S Quebec Way Unit 4 Denver, CO 80231
Indian Creek NeighborhoodEstimated payment $2,342/month
Highlights
- Located in a master-planned community
- Mountain View
- Contemporary Architecture
- George Washington High School Rated A-
- Deck
- Property is near public transit
About This Home
BETTER THAN NEW! UPDATED AND BEAUTIFUL TWO STORY TOWNHOME IN DESIREABLE INDIAN CREEK! NEW WATER HEATER! NEW FURNACE AND CENTRAL A/C! GAS STOVE! ALL APPLIANCES INCLUDING NEW WASHER AND DRYER AND WATER FILTRATION SYSTEM! NEW CARPET! STRIKING KITCHEN WITH GRANITE COUNTERS! IMMACULATE HARDWOOD FLOORS! SPACIOUS PRIMARY BEDROOM WITH SKYLIGHT! LARGE, FENCED DOG AREA! ACCESS TO THE HIGH LINE CANAL TRAIL! TRUE PRIDE OF OWNERSHIP! ONE CAR ATTACHED GARAGE! NOTHING TO DO HERE BUT MOVE IN AND ENJOY!
Listing Agent
Milehiproperty Brokerage Email: MILEHIPROPERTY@GMAIL.COM,720-201-9192 License #040015837 Listed on: 06/05/2025
Townhouse Details
Home Type
- Townhome
Est. Annual Taxes
- $1,653
Year Built
- Built in 1986 | Remodeled
Lot Details
- 653 Sq Ft Lot
- Two or More Common Walls
- North Facing Home
HOA Fees
- $439 Monthly HOA Fees
Parking
- 1 Car Attached Garage
- Oversized Parking
- Lighted Parking
- Dry Walled Garage
Home Design
- Contemporary Architecture
- Entry on the 1st floor
- Slab Foundation
- Frame Construction
- Composition Roof
- Wood Siding
- Stone Siding
Interior Spaces
- 2-Story Property
- Vaulted Ceiling
- Ceiling Fan
- Skylights
- Double Pane Windows
- Window Treatments
- Family Room with Fireplace
- Living Room
- Dining Room
- Utility Room
- Mountain Views
- Unfinished Basement
Kitchen
- Eat-In Kitchen
- Self-Cleaning Oven
- Microwave
- Dishwasher
- Granite Countertops
- Disposal
Flooring
- Wood
- Carpet
Bedrooms and Bathrooms
- 2 Bedrooms
Laundry
- Laundry in unit
- Dryer
- Washer
Home Security
Eco-Friendly Details
- Smoke Free Home
Outdoor Features
- Balcony
- Deck
- Front Porch
Location
- Ground Level
- Property is near public transit
Schools
- Mcmeen Elementary School
- Hill Middle School
- George Washington High School
Utilities
- Forced Air Heating and Cooling System
- Heating System Uses Natural Gas
- 220 Volts
- 110 Volts
- Natural Gas Connected
- Water Purifier
- High Speed Internet
- Phone Available
- Cable TV Available
Listing and Financial Details
- Assessor Parcel Number 6214-05-145
Community Details
Overview
- Association fees include ground maintenance, sewer, snow removal, water
- 4 Units
- Emerald Valley Townhomes Association, Phone Number (866) 273-4573
- Indian Creek Community
- Indian Creek Subdivision
- Located in a master-planned community
Recreation
- Community Pool
Security
- Carbon Monoxide Detectors
- Fire and Smoke Detector
Map
Home Values in the Area
Average Home Value in this Area
Property History
| Date | Event | Price | List to Sale | Price per Sq Ft |
|---|---|---|---|---|
| 10/20/2025 10/20/25 | Price Changed | $334,900 | -2.9% | $320 / Sq Ft |
| 09/12/2025 09/12/25 | Price Changed | $344,900 | -4.2% | $329 / Sq Ft |
| 08/19/2025 08/19/25 | Price Changed | $359,900 | -1.4% | $343 / Sq Ft |
| 07/12/2025 07/12/25 | Price Changed | $364,900 | -1.4% | $348 / Sq Ft |
| 06/05/2025 06/05/25 | For Sale | $369,900 | -- | $353 / Sq Ft |
Source: REcolorado®
MLS Number: 7012236
- 1818 S Quebec Way Unit 6
- 1818 S Quebec Way Unit 4-6
- 1885 S Quebec Way Unit B23
- 1885 S Quebec Way Unit G106
- 1885 S Quebec Way Unit D22
- 1885 S Quebec Way Unit G104
- 8535 E Hawaii Ln
- 8095 E Colorado Ave Unit 5
- 8095 E Colorado Ave Unit 6
- 1811 S Quebec Way Unit 194
- 1811 S Quebec Way Unit 151
- 1811 S Quebec Way Unit 31
- 1811 S Quebec Way Unit 136
- 8005 E Colorado Ave Unit 9
- 7955 E Colorado Ave Unit 6
- 1600 S Quebec Way Unit 8
- 1600 S Quebec Way Unit 67
- 1530 S Quebec Way Unit 30
- 1699 S Trenton St Unit 5
- 1699 S Trenton St Unit 57
- 1811 S Quebec Way
- 1818 S Quebec Way
- 1885 S Quebec Way Unit L108
- 1885 S Quebec Way
- 1771 S Quebec Way
- 1850 S Quebec Way
- 1939 S Quebec Way
- 1699 S Trenton St
- 1959 S Xenia Way
- 1699 S Trenton St Unit 175
- 8707 E Florida Ave Unit 816
- 8707 E Florida Ave Unit 216
- 8707 E Florida Ave Unit 304
- 9110 E Florida Ave
- 1752 S Parker Rd
- 1291 S Ulster St Unit 1281-514.1411127
- 1291 S Ulster St Unit 1281-606.1411128
- 1291 S Ulster St Unit 1301-501.1411131
- 1291 S Ulster St Unit 1301-512.2393
- 1291 S Ulster St Unit 1281-610.925393
