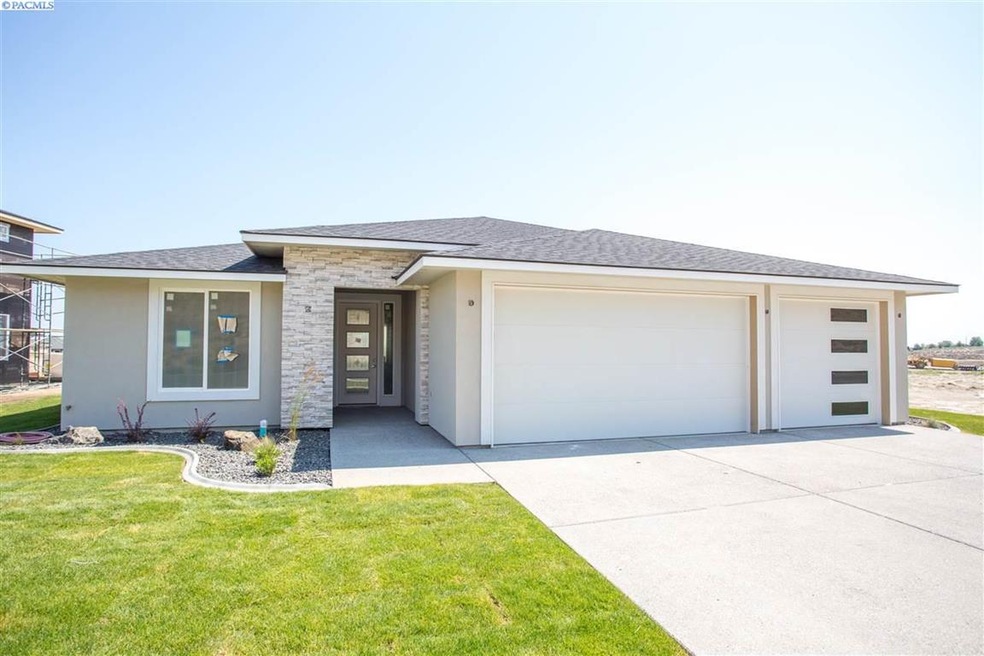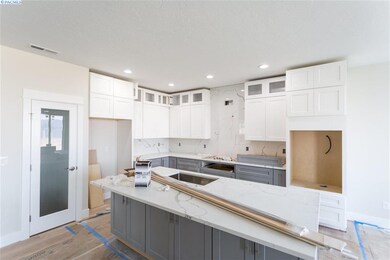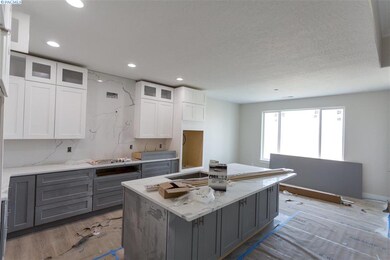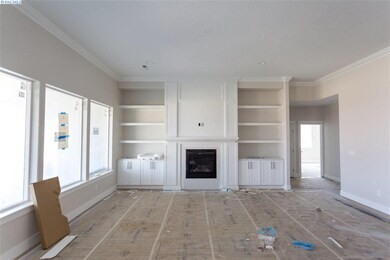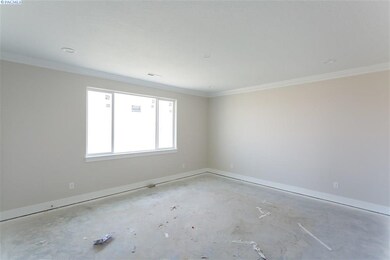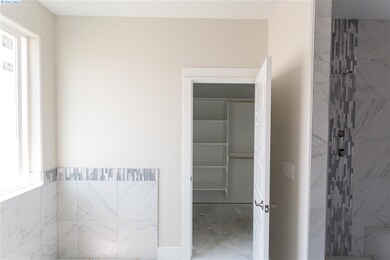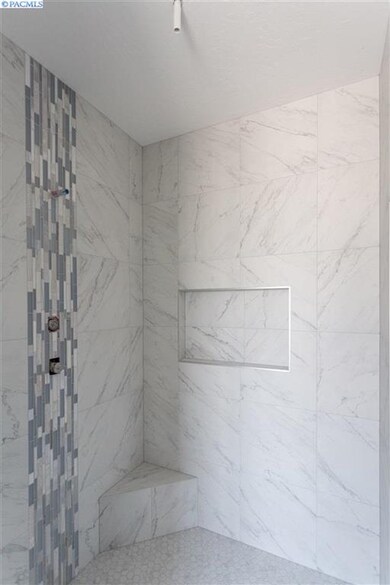
1818 Sicily Ln Richland, WA 99352
Estimated Value: $618,583 - $747,000
Highlights
- New Construction
- Primary Bedroom Suite
- Vaulted Ceiling
- Orchard Elementary School Rated A
- Family Room with Fireplace
- Granite Countertops
About This Home
As of September 2020Wonderful new construction built by Renaissance Homes in The Reserve at Summerview. This wonderful South Richland community is close to excellent shopping, highway access and more and is surrounded by similar and higher priced homes. Great rambler plan with a jr master suite and views! Large backyard, oversized covered patio, quartz countertops, custom walk in tile shower plus free-standing soaker tub and more! Quartz backsplash on kitchen wall all the way to ceiling creates a very stunning kitchen look! 4 bedroom plan with 3 full bathrooms. 100% waterproof Lvp flooring, gas fireplace in great room, 3 car finished garage. Large backyard that is fully landscaped. Call to see today!
Last Agent to Sell the Property
Retter and Company Sotheby's License #128290 Listed on: 07/08/2020

Home Details
Home Type
- Single Family
Est. Annual Taxes
- $491
Year Built
- Built in 2020 | New Construction
Lot Details
- 0.28 Acre Lot
- Irrigation
Home Design
- Slab Foundation
- Composition Shingle Roof
- Stucco
Interior Spaces
- 2,263 Sq Ft Home
- 1-Story Property
- Vaulted Ceiling
- Gas Fireplace
- Double Pane Windows
- Vinyl Clad Windows
- Entrance Foyer
- Family Room with Fireplace
- Great Room
- Combination Dining and Living Room
- Laundry Room
- Property Views
Kitchen
- Breakfast Bar
- Oven or Range
- Cooktop
- Microwave
- Dishwasher
- Kitchen Island
- Granite Countertops
- Utility Sink
Flooring
- Carpet
- Laminate
- Tile
Bedrooms and Bathrooms
- 4 Bedrooms
- Primary Bedroom Suite
- Double Master Bedroom
- Walk-In Closet
- In-Law or Guest Suite
- 3 Full Bathrooms
- Garden Bath
Parking
- 3 Car Attached Garage
- Garage Door Opener
- Off-Street Parking
Outdoor Features
- Covered patio or porch
Utilities
- Heat Pump System
- Heating System Uses Gas
Ownership History
Purchase Details
Home Financials for this Owner
Home Financials are based on the most recent Mortgage that was taken out on this home.Purchase Details
Similar Homes in Richland, WA
Home Values in the Area
Average Home Value in this Area
Purchase History
| Date | Buyer | Sale Price | Title Company |
|---|---|---|---|
| Greer Janice L | $519,900 | Stewart Title | |
| Lu Yang Kui | $320,350 | Ticor Title Company |
Mortgage History
| Date | Status | Borrower | Loan Amount |
|---|---|---|---|
| Open | Greer Janice L | $779,850 |
Property History
| Date | Event | Price | Change | Sq Ft Price |
|---|---|---|---|---|
| 09/29/2020 09/29/20 | Sold | $519,900 | 0.0% | $230 / Sq Ft |
| 08/03/2020 08/03/20 | Pending | -- | -- | -- |
| 07/08/2020 07/08/20 | For Sale | $519,900 | -- | $230 / Sq Ft |
Tax History Compared to Growth
Tax History
| Year | Tax Paid | Tax Assessment Tax Assessment Total Assessment is a certain percentage of the fair market value that is determined by local assessors to be the total taxable value of land and additions on the property. | Land | Improvement |
|---|---|---|---|---|
| 2024 | $5,354 | $526,250 | $80,000 | $446,250 |
| 2023 | $5,354 | $574,110 | $80,000 | $494,110 |
| 2022 | $4,639 | $466,030 | $80,000 | $386,030 |
| 2021 | $4,368 | $419,700 | $80,000 | $339,700 |
| 2020 | $983 | $378,820 | $80,000 | $298,820 |
| 2019 | $0 | $80,000 | $80,000 | $0 |
Agents Affiliated with this Home
-
Ken Olsen

Seller's Agent in 2020
Ken Olsen
Retter and Company Sotheby's
(509) 948-4699
195 Total Sales
-
Jared Retter

Seller Co-Listing Agent in 2020
Jared Retter
Retter and Company Sotheby's
(509) 528-7006
274 Total Sales
-
Sue Rhoads

Buyer's Agent in 2020
Sue Rhoads
Retter and Company Sotheby's
(509) 521-1001
126 Total Sales
Map
Source: Pacific Regional MLS
MLS Number: 246872
APN: 134981060000013
- 1858 Somers Ln
- 2456 Maggio Loop
- 1640 Heidi Place
- 3006 N Bermuda Rd
- 2237 Legacy Ln
- 626 Snowking St
- 642 Snowking St
- 1641 Brantingham Rd
- 648 Lazio Way
- 4175 N Clover Rd
- 4167 N Clover Rd
- 1620 Genoa Ln
- 702 Snowking St
- 4170 N Clover Rd Unit 110
- 561 Lazio Way
- 680 Lazio Way
- 716 Zee Pride Ln
- 4151 N Clover Rd Unit Lot98
- 716 Snowking St
- 1425 Meadow Hills Dr
- 1818 Sicily Ln
- 1818 Sicily Ln Unit Lot13
- 1826 Sicily Ln
- 1812 Sicily Ln
- 1812 Sicily Ln Unit Lot14
- 1832 Sicily Ln
- 1806 Sicily Ln
- 1806 Sicily Ln Unit Lot15
- 525 Summerview Ln Unit Lot21
- 525 Summerview Ln
- 531 Summerview Ln
- 531 Summerview Ln Unit LOT20
- 543 Summerview Ln
- 543 Summerview Ln
- 543 Summerview Ln Unit LOT18
- 537 Summerview Ln Unit LOT19
- 1832 Somers Ln
- 1831 Sicily Ln Unit Lot10
- 1826 Somers Ln
- 1826 Somers Ln Unit Lot 9
