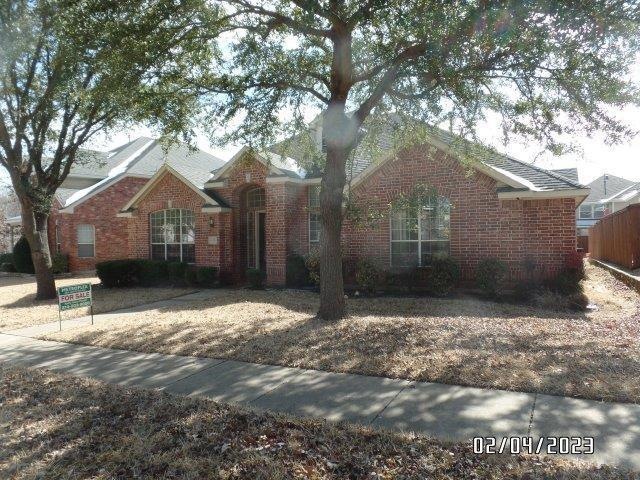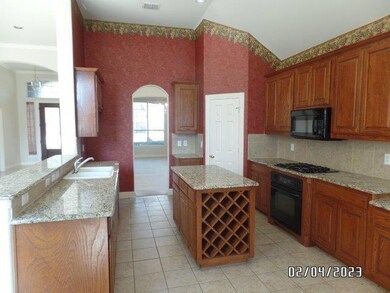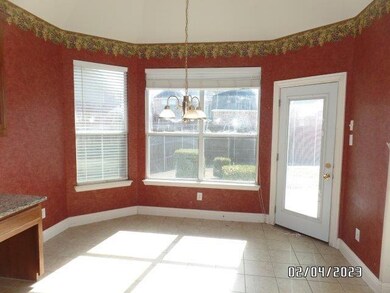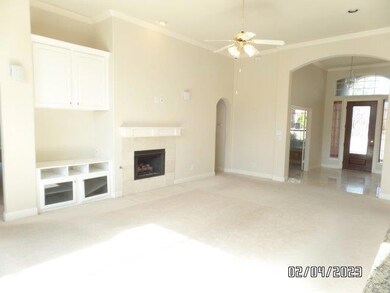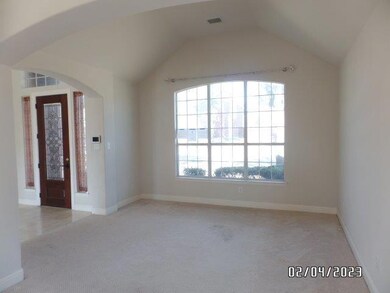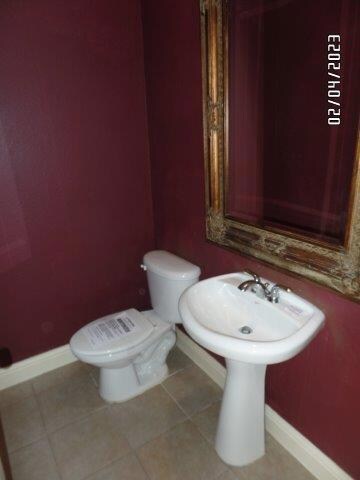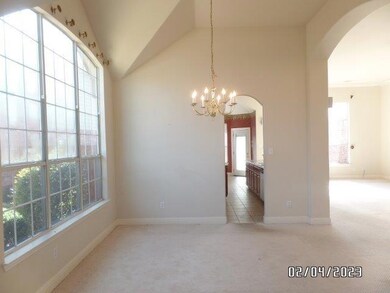
1818 Smoke Tree Trail Garland, TX 75040
Northeast Garland NeighborhoodHighlights
- Fireplace in Bedroom
- 2-Car Garage with one garage door
- Laundry in Utility Room
- Ranch Style House
- Built-In Features
- Ceramic Tile Flooring
About This Home
As of April 2025This beautiful home has it ALL, location, amenities and VALUE! Featuring 2 living areas and 2 dining areas, this floor plan flows! Kitchen is open to both the den and breakfast area complete with a spacious breakfast bar. The fully equipped Kitchen enjoys granite island, built in wine rack, gas cooktop, built in desk, and pantry. Den overlooks spacious rear yard and has built-ins, CF, and fireplace with mantle. The primary bedroom and bathroom are TOPS! The cozy see through fireplace from the bedroom to the generous primary bathroom is a real PLUS! The ensuite bathroom is complete with his and her sinks, jetted tub, separate shower and walk in closet. GREAT VALUE under $400K! Hurry to this one! OFFERS MUST BE SUBMITTED VIA THE INSTRUCTIONS IN PRIVATE REMARKS** NO BLIND OFFFERS, PLEASE.
Last Agent to Sell the Property
Metroplex R.E.Services License #0306627 Listed on: 02/04/2023
Home Details
Home Type
- Single Family
Est. Annual Taxes
- $8,981
Year Built
- Built in 2005
Lot Details
- 9,496 Sq Ft Lot
- Wood Fence
HOA Fees
- $45 Monthly HOA Fees
Parking
- 2-Car Garage with one garage door
- Alley Access
Home Design
- Ranch Style House
- Brick Exterior Construction
- Slab Foundation
- Composition Roof
Interior Spaces
- 2,427 Sq Ft Home
- Built-In Features
- Ceiling Fan
- Double Sided Fireplace
- Gas Log Fireplace
- Window Treatments
- Den with Fireplace
- 2 Fireplaces
Kitchen
- Electric Oven
- Gas Cooktop
- <<microwave>>
- Dishwasher
Flooring
- Carpet
- Ceramic Tile
Bedrooms and Bathrooms
- 4 Bedrooms
- Fireplace in Bedroom
- Fireplace in Bathroom
Laundry
- Laundry in Utility Room
- Full Size Washer or Dryer
Schools
- Choice Of Elementary And Middle School
- Choice Of High School
Utilities
- Central Heating and Cooling System
- Heating System Uses Natural Gas
- Cable TV Available
Community Details
- Association fees include ground maintenance
- Hidden Forest HOA, Phone Number (214) 871-9700
- Hidden Forest Estates Subdivision
- Mandatory home owners association
Listing and Financial Details
- Legal Lot and Block 10 / 4
- Assessor Parcel Number 26262650040100000
- $9,468 per year unexempt tax
Ownership History
Purchase Details
Home Financials for this Owner
Home Financials are based on the most recent Mortgage that was taken out on this home.Purchase Details
Purchase Details
Purchase Details
Home Financials for this Owner
Home Financials are based on the most recent Mortgage that was taken out on this home.Similar Homes in Garland, TX
Home Values in the Area
Average Home Value in this Area
Purchase History
| Date | Type | Sale Price | Title Company |
|---|---|---|---|
| Deed | -- | Capital Title | |
| Special Warranty Deed | -- | -- | |
| Trustee Deed | $340,752 | -- | |
| Vendors Lien | -- | Ctic |
Mortgage History
| Date | Status | Loan Amount | Loan Type |
|---|---|---|---|
| Open | $408,600 | New Conventional | |
| Previous Owner | $187,159 | Fannie Mae Freddie Mac | |
| Previous Owner | $46,789 | Stand Alone Second |
Property History
| Date | Event | Price | Change | Sq Ft Price |
|---|---|---|---|---|
| 04/28/2025 04/28/25 | Sold | -- | -- | -- |
| 03/25/2025 03/25/25 | Pending | -- | -- | -- |
| 03/14/2025 03/14/25 | Price Changed | $469,000 | -2.1% | $193 / Sq Ft |
| 03/12/2025 03/12/25 | Price Changed | $479,000 | -2.0% | $197 / Sq Ft |
| 03/04/2025 03/04/25 | Price Changed | $489,000 | -2.0% | $201 / Sq Ft |
| 02/14/2025 02/14/25 | For Sale | $499,000 | +27.2% | $206 / Sq Ft |
| 03/24/2023 03/24/23 | Sold | -- | -- | -- |
| 02/15/2023 02/15/23 | Pending | -- | -- | -- |
| 02/04/2023 02/04/23 | For Sale | $392,200 | -- | $162 / Sq Ft |
Tax History Compared to Growth
Tax History
| Year | Tax Paid | Tax Assessment Tax Assessment Total Assessment is a certain percentage of the fair market value that is determined by local assessors to be the total taxable value of land and additions on the property. | Land | Improvement |
|---|---|---|---|---|
| 2024 | $8,981 | $394,990 | $98,000 | $296,990 |
| 2023 | $8,981 | $394,990 | $98,000 | $296,990 |
| 2022 | $8,853 | $360,030 | $70,000 | $290,030 |
| 2021 | $7,284 | $276,970 | $60,000 | $216,970 |
| 2020 | $7,383 | $276,970 | $60,000 | $216,970 |
| 2019 | $7,317 | $259,360 | $50,000 | $209,360 |
| 2018 | $3,655 | $259,360 | $50,000 | $209,360 |
| 2017 | $6,715 | $238,190 | $50,000 | $188,190 |
| 2016 | $6,715 | $238,190 | $50,000 | $188,190 |
| 2015 | $4,765 | $195,840 | $50,000 | $145,840 |
| 2014 | $4,765 | $181,730 | $50,000 | $131,730 |
Agents Affiliated with this Home
-
Trish Tiemeyer
T
Seller's Agent in 2025
Trish Tiemeyer
Keller Williams Legacy
(214) 931-1589
2 in this area
34 Total Sales
-
Paul Huang
P
Buyer's Agent in 2025
Paul Huang
Richland Real Estate
(214) 883-0688
1 in this area
7 Total Sales
-
Kelly Ann Porter

Seller's Agent in 2023
Kelly Ann Porter
Metroplex R.E.Services
(972) 362-6105
1 in this area
103 Total Sales
Map
Source: North Texas Real Estate Information Systems (NTREIS)
MLS Number: 20252199
APN: 26262650040100000
- 1810 Winterberry Trail
- 222 River Birch Trail
- 518 River Birch Trail
- 521 Bent Creek Dr
- 1951 Highway 66
- 4688 E Centerville Rd
- 834 Clarissa Place
- 804 Clarissa Place
- 318 Gleneagles Dr
- 341 Gleneagles Dr
- 1918 Meridian Way
- 1409 Blanco Ln
- 1433 Shorecrest Dr
- 1829 Castle Dr
- 1433 Bay Shore Dr
- 1830 Bosque Dr
- 1824 Angelina Dr
- 1305 Greencove Dr
- 5909 Covington Dr
- 1113 Holbrook Dr
