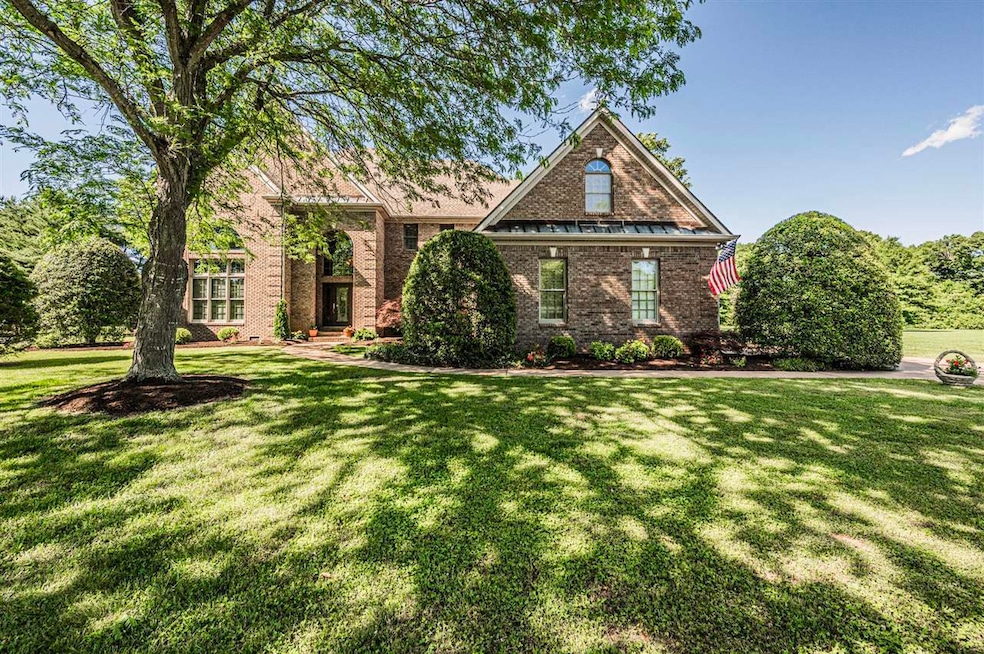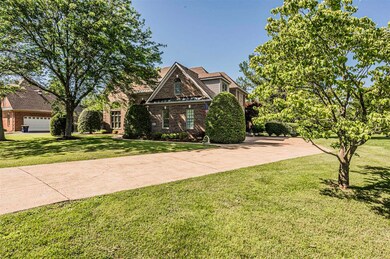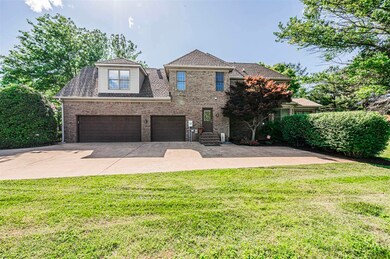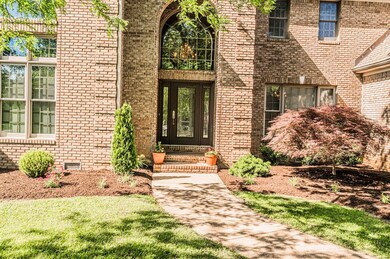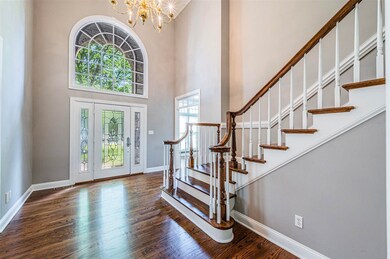1818 Todd Trace Ct Bowling Green, KY 42103
Briarwood Manor NeighborhoodEstimated payment $4,129/month
Highlights
- Mature Trees
- Traditional Architecture
- Main Floor Primary Bedroom
- Drakes Creek Middle School Rated A-
- Wood Flooring
- Whirlpool Bathtub
About This Home
Location Location Location...This 4 Bedroom,3.5 Bath Bent Tree Beauty offers over 4470 square feet of Living Space plus a 3 Car Garage. Setting on a quiet Cul De Sac this home features, on the main level, a large Living Room, formal Dining Room, huge Office, wonderful Kitchen with inviting Breakfast Room, incredible Primary Suite and Sunroom. Upstairs you will find one guest Bedroom with private Bath, plus 2 additional Bedrooms, another full Bath, and a large Family/Bonus Room. Some of the many amenities include beautiful hardwood floors, bookcases, excessive storage, surround sound, security system, new top shelf appliance package, granite kitchen counter tops, custom backsplash, whole house vacuum system, gun safe and much much more. Outside enjoy your morning coffee on the large private patio surrounded by lush lawn and landscape. Schedule your tour today!!!
Home Details
Home Type
- Single Family
Year Built
- Built in 1994
Lot Details
- 0.53 Acre Lot
- Cul-De-Sac
- Landscaped
- Level Lot
- Mature Trees
Parking
- 3 Car Attached Garage
- Side Facing Garage
- Garage Door Opener
- Driveway Level
Home Design
- Traditional Architecture
- Brick Veneer
- Brick Foundation
- Block Foundation
- Dimensional Roof
- Shingle Roof
- Pier And Beam
Interior Spaces
- 4,478 Sq Ft Home
- 1.5-Story Property
- Central Vacuum
- Shelving
- Ceiling Fan
- Chandelier
- Gas Log Fireplace
- Thermal Windows
- Blinds
- Window Screens
- Insulated Doors
- Family Room
- Formal Dining Room
- Home Office
- Sun or Florida Room
- Crawl Space
- Storage In Attic
- Laundry Room
Kitchen
- Breakfast Room
- Built-In Double Oven
- Cooktop with Range Hood
- Microwave
- Dishwasher
- Granite Countertops
Flooring
- Wood
- Carpet
- Tile
Bedrooms and Bathrooms
- 4 Bedrooms
- Primary Bedroom on Main
- Walk-In Closet
- Bathroom on Main Level
- Double Vanity
- Whirlpool Bathtub
- Separate Shower
Home Security
- Home Security System
- Fire and Smoke Detector
Accessible Home Design
- Doors are 36 inches wide or more
Outdoor Features
- Patio
- Exterior Lighting
Schools
- Briarwood Elementary School
- Drakes Creek Middle School
- Greenwood High School
Utilities
- Forced Air Zoned Heating and Cooling System
- Heating System Uses Natural Gas
- Underground Utilities
- Natural Gas Water Heater
- Cable TV Available
Community Details
- Bent Tree Estate Subdivision
Listing and Financial Details
- Assessor Parcel Number 051C-08-059
Map
Home Values in the Area
Average Home Value in this Area
Tax History
| Year | Tax Paid | Tax Assessment Tax Assessment Total Assessment is a certain percentage of the fair market value that is determined by local assessors to be the total taxable value of land and additions on the property. | Land | Improvement |
|---|---|---|---|---|
| 2025 | $4,423 | $525,000 | $0 | $0 |
| 2024 | $4,082 | $480,000 | $0 | $0 |
| 2023 | $4,116 | $480,000 | $0 | $0 |
| 2022 | $3,842 | $480,000 | $0 | $0 |
| 2021 | $3,828 | $480,000 | $0 | $0 |
| 2020 | $3,842 | $480,000 | $0 | $0 |
| 2019 | $3,833 | $480,000 | $0 | $0 |
| 2018 | $3,814 | $480,000 | $0 | $0 |
| 2017 | $3,612 | $458,000 | $0 | $0 |
| 2015 | $3,540 | $458,000 | $0 | $0 |
| 2014 | -- | $458,000 | $0 | $0 |
Property History
| Date | Event | Price | List to Sale | Price per Sq Ft |
|---|---|---|---|---|
| 12/08/2025 12/08/25 | Pending | -- | -- | -- |
| 12/02/2025 12/02/25 | For Sale | $714,900 | 0.0% | $160 / Sq Ft |
| 12/01/2025 12/01/25 | Off Market | $714,900 | -- | -- |
| 08/18/2025 08/18/25 | Price Changed | $714,900 | -1.4% | $160 / Sq Ft |
| 06/23/2025 06/23/25 | For Sale | $724,900 | 0.0% | $162 / Sq Ft |
| 06/07/2025 06/07/25 | Pending | -- | -- | -- |
| 05/23/2025 05/23/25 | For Sale | $724,900 | -- | $162 / Sq Ft |
Source: Real Estate Information Services (REALTOR® Association of Southern Kentucky)
MLS Number: RA20252877
APN: 051C-08-059
- 1812 Todd Trace Ct
- 102 Madeline Ct
- 1808 Ashwood Ct
- 701 Newberry St
- 840 Culpeper St
- 813 Chippendale Dr
- 817 Albemarle St
- 957 Threewood Cir
- 612 Fairway St
- 904 Meadowlark Dr
- 724 Hampton Dr
- 749 Sherwood Dr
- 1303 Collett Ln
- 151 Augusta Ave
- 929 Threewood Cir
- 1427 Sherwood Dr
- 708 Sherwood Dr
- 111 Bermuda Ct
- 832 Rockwood Dr
- 1605 Single Tree Way
