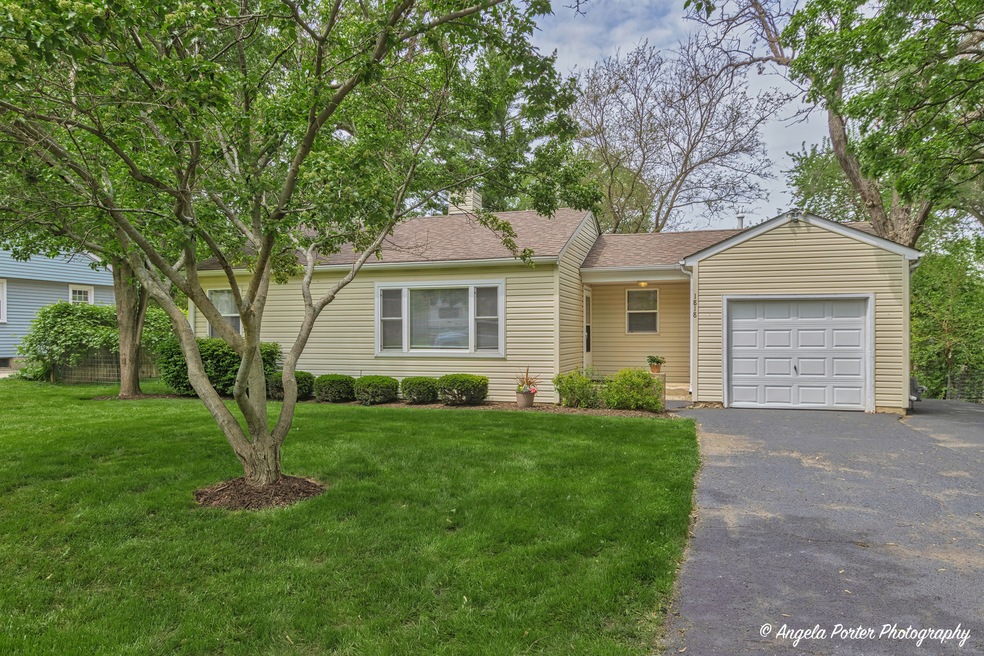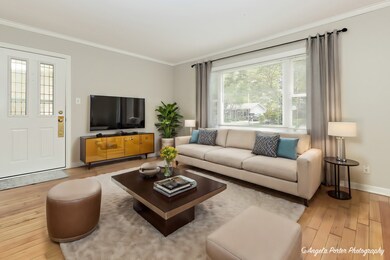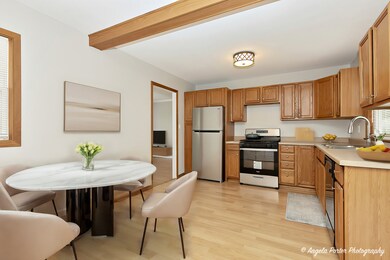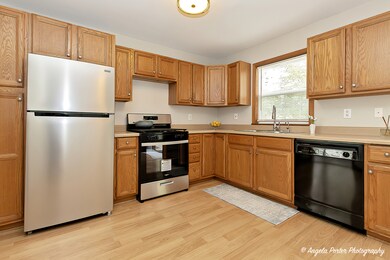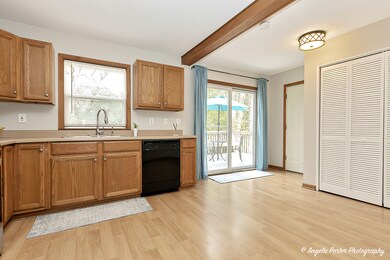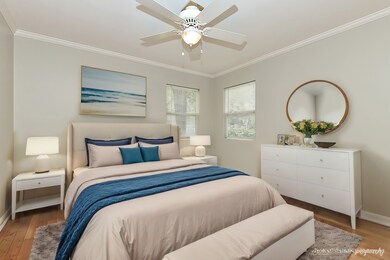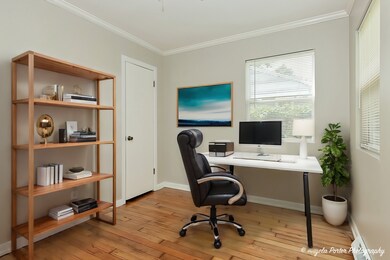
1818 W Indian Ridge Dr McHenry, IL 60051
Highlights
- Deck
- Wood Flooring
- 1 Car Attached Garage
- Property is near a park
- Fenced Yard
- 1-Story Property
About This Home
As of July 2024Charming 2-bedroom ranch nestled in Johnsburg's sought-after school district, boasting delightful curb appeal and modern updates. Revel in fresh paint, new appliances, and elegant crown molding accentuating the cozy interior. Newly finished hardwood floors exude warmth, while the fenced yard offers privacy and security. Remodeled bathroom will delight too. With newer windows framing picturesque views, this home invites you to embrace comfort and style in a desirable neighborhood setting.
Home Details
Home Type
- Single Family
Est. Annual Taxes
- $3,381
Year Built
- Built in 1956
Lot Details
- Lot Dimensions are 66x132
- Fenced Yard
HOA Fees
- $2 Monthly HOA Fees
Parking
- 1 Car Attached Garage
Home Design
- Asphalt Roof
- Vinyl Siding
Interior Spaces
- 900 Sq Ft Home
- 1-Story Property
- Combination Kitchen and Dining Room
- Wood Flooring
Kitchen
- Range
- Dishwasher
Bedrooms and Bathrooms
- 2 Bedrooms
- 2 Potential Bedrooms
- 1 Full Bathroom
Laundry
- Laundry on main level
- Laundry in Kitchen
- Dryer
- Washer
Schools
- Johnsburg Junior High School
- Johnsburg High School
Utilities
- Two Cooling Systems Mounted To A Wall/Window
- Forced Air Heating System
- Heating System Uses Natural Gas
- Community Well
- Private or Community Septic Tank
Additional Features
- Deck
- Property is near a park
Community Details
- Sunnyside Estates Subdivision
Ownership History
Purchase Details
Home Financials for this Owner
Home Financials are based on the most recent Mortgage that was taken out on this home.Purchase Details
Home Financials for this Owner
Home Financials are based on the most recent Mortgage that was taken out on this home.Purchase Details
Purchase Details
Home Financials for this Owner
Home Financials are based on the most recent Mortgage that was taken out on this home.Purchase Details
Home Financials for this Owner
Home Financials are based on the most recent Mortgage that was taken out on this home.Purchase Details
Home Financials for this Owner
Home Financials are based on the most recent Mortgage that was taken out on this home.Purchase Details
Home Financials for this Owner
Home Financials are based on the most recent Mortgage that was taken out on this home.Similar Homes in McHenry, IL
Home Values in the Area
Average Home Value in this Area
Purchase History
| Date | Type | Sale Price | Title Company |
|---|---|---|---|
| Warranty Deed | $235,000 | Fidelity National Title | |
| Warranty Deed | $136,422 | Stewart Title Company | |
| Sheriffs Deed | $162,997 | -- | |
| Warranty Deed | $146,500 | Ticor Title Insurance Compan | |
| Interfamily Deed Transfer | -- | Universal Title Services Inc | |
| Interfamily Deed Transfer | -- | -- | |
| Warranty Deed | -- | -- |
Mortgage History
| Date | Status | Loan Amount | Loan Type |
|---|---|---|---|
| Open | $223,250 | New Conventional | |
| Previous Owner | $122,760 | Unknown | |
| Previous Owner | $144,458 | FHA | |
| Previous Owner | $10,000 | Credit Line Revolving | |
| Previous Owner | $73,000 | No Value Available | |
| Previous Owner | $62,014 | FHA |
Property History
| Date | Event | Price | Change | Sq Ft Price |
|---|---|---|---|---|
| 07/03/2024 07/03/24 | Sold | $235,000 | 0.0% | $261 / Sq Ft |
| 05/21/2024 05/21/24 | Pending | -- | -- | -- |
| 05/20/2024 05/20/24 | For Sale | $234,900 | 0.0% | $261 / Sq Ft |
| 05/20/2024 05/20/24 | Pending | -- | -- | -- |
| 05/17/2024 05/17/24 | For Sale | $234,900 | -- | $261 / Sq Ft |
Tax History Compared to Growth
Tax History
| Year | Tax Paid | Tax Assessment Tax Assessment Total Assessment is a certain percentage of the fair market value that is determined by local assessors to be the total taxable value of land and additions on the property. | Land | Improvement |
|---|---|---|---|---|
| 2023 | $3,381 | $45,874 | $14,191 | $31,683 |
| 2022 | $3,230 | $42,558 | $13,165 | $29,393 |
| 2021 | $3,096 | $39,633 | $12,260 | $27,373 |
| 2020 | $3,010 | $37,981 | $11,749 | $26,232 |
| 2019 | $2,978 | $36,066 | $11,157 | $24,909 |
| 2018 | $2,902 | $34,430 | $10,651 | $23,779 |
| 2017 | $2,836 | $32,313 | $9,996 | $22,317 |
| 2016 | $2,820 | $30,199 | $9,342 | $20,857 |
| 2013 | -- | $29,181 | $9,197 | $19,984 |
Agents Affiliated with this Home
-
Erin Weber

Seller's Agent in 2024
Erin Weber
RE/MAX
(815) 482-9776
6 in this area
191 Total Sales
-
Armando Elizarraraz
A
Buyer's Agent in 2024
Armando Elizarraraz
Konnerth Realty Group
(847) 354-8601
1 in this area
23 Total Sales
Map
Source: Midwest Real Estate Data (MRED)
MLS Number: 12059003
APN: 10-07-306-014
- 4511 N Johnsburg Rd
- 4017 N Johnsburg Rd
- A Promontory Ln
- 1714 Tall Tree Ln
- 4916 Country Springs Dr
- 4515 Elmleaf Dr
- Lt 59 Pinehurst Ct
- Lt 58 Pinehurst Ct
- 4617 William St
- 1415 W Sunnyside Dr
- 2112 Church St
- Lt 24 Hayden Dr
- Lt 23 Hayden Dr
- 2117 W Church St
- 1011 W Florence St
- 5103 Autumn Way
- 4007 Monica Ln Unit 4
- 4005 Monica Ln Unit 3
- 810 River Terrace Dr
- 3924 Dutch Creek Ln
