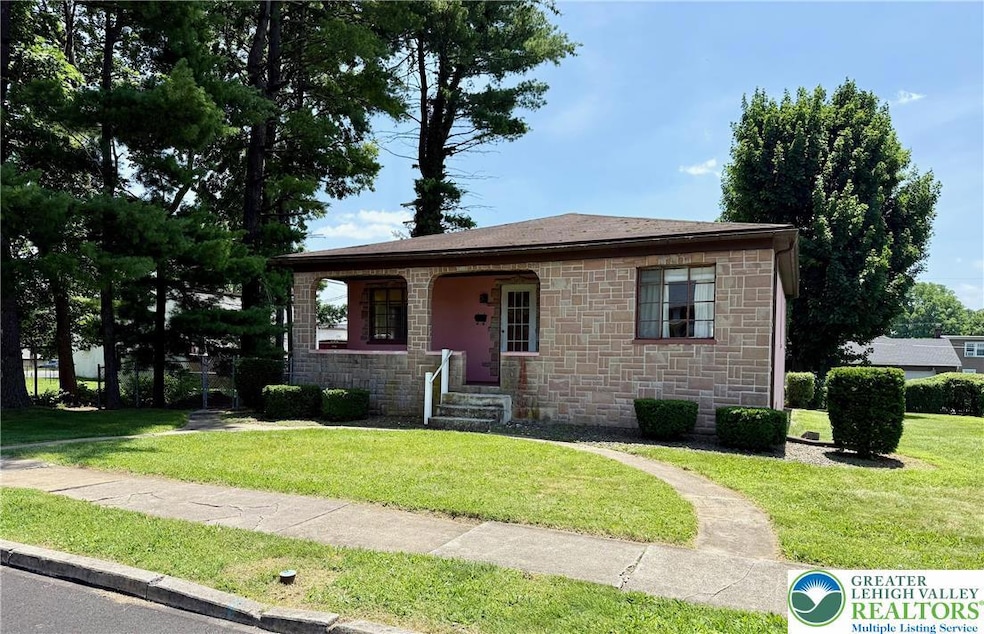
1818 W Jane St Allentown, PA 18104
South Whitehall Township NeighborhoodHighlights
- Covered Patio or Porch
- Shed
- 1-Story Property
- Kratzer Elementary School Rated A
- Heating Available
About This Home
As of July 2025(Multi Offer- please have offer/changes in by Friday, June 27th at 3pm..)
Ready and waiting—this incredible opportunity in South Whitehall Township, within the sought-after Parkland School District, could be yours! Whether you're looking for one-floor living, downsizing, buying your first home, or searching for a property with cosmetic potential, this one is a must-see.
Highlights include an updated heating system and Full Bath, architectural single roof, original hardwood floors ready for a light refinishing, and a solid poured concrete foundation. Enjoy your mornings on the charming front porch, and take advantage of the spacious rear and side yard—perfect for outdoor fun, evening BBQs, or family gatherings. There's also a large tool shed for extra storage and convenient off-street driveway parking.
And the location? You’ll love it—just minutes from shopping, dining, and major routes to make your daily commute a breeze.
Home Details
Home Type
- Single Family
Est. Annual Taxes
- $3,235
Year Built
- Built in 1949
Lot Details
- 9,600 Sq Ft Lot
- Property is zoned R-5
Home Design
- Stone Veneer
Interior Spaces
- 1,134 Sq Ft Home
- 1-Story Property
- Basement Fills Entire Space Under The House
- Dishwasher
- Electric Dryer Hookup
Bedrooms and Bathrooms
- 3 Bedrooms
Parking
- No Garage
- On-Street Parking
- Off-Street Parking
Outdoor Features
- Covered Patio or Porch
- Shed
Utilities
- Heating Available
Community Details
- Clifford Park Subdivision
Ownership History
Purchase Details
Home Financials for this Owner
Home Financials are based on the most recent Mortgage that was taken out on this home.Similar Homes in Allentown, PA
Home Values in the Area
Average Home Value in this Area
Purchase History
| Date | Type | Sale Price | Title Company |
|---|---|---|---|
| Special Warranty Deed | $247,000 | None Listed On Document |
Mortgage History
| Date | Status | Loan Amount | Loan Type |
|---|---|---|---|
| Open | $300,000 | Credit Line Revolving | |
| Previous Owner | $100,000 | Future Advance Clause Open End Mortgage |
Property History
| Date | Event | Price | Change | Sq Ft Price |
|---|---|---|---|---|
| 07/18/2025 07/18/25 | Sold | $247,000 | +0.9% | $218 / Sq Ft |
| 06/28/2025 06/28/25 | Off Market | $244,900 | -- | -- |
| 06/23/2025 06/23/25 | For Sale | $244,900 | -- | $216 / Sq Ft |
Tax History Compared to Growth
Tax History
| Year | Tax Paid | Tax Assessment Tax Assessment Total Assessment is a certain percentage of the fair market value that is determined by local assessors to be the total taxable value of land and additions on the property. | Land | Improvement |
|---|---|---|---|---|
| 2025 | $3,235 | $133,000 | $34,500 | $98,500 |
| 2024 | $3,125 | $133,000 | $34,500 | $98,500 |
| 2023 | $3,059 | $133,000 | $34,500 | $98,500 |
| 2022 | $3,047 | $133,000 | $98,500 | $34,500 |
| 2021 | $3,047 | $133,000 | $34,500 | $98,500 |
| 2020 | $3,047 | $133,000 | $34,500 | $98,500 |
| 2019 | $2,990 | $133,000 | $34,500 | $98,500 |
| 2018 | $2,891 | $133,000 | $34,500 | $98,500 |
| 2017 | $2,792 | $133,000 | $34,500 | $98,500 |
| 2016 | -- | $133,000 | $34,500 | $98,500 |
| 2015 | -- | $133,000 | $34,500 | $98,500 |
| 2014 | -- | $133,000 | $34,500 | $98,500 |
Agents Affiliated with this Home
-
Patrick Ruddell

Seller's Agent in 2025
Patrick Ruddell
Keller Williams Allentown
(484) 330-6619
4 in this area
138 Total Sales
-
Alicia Ruddell
A
Seller Co-Listing Agent in 2025
Alicia Ruddell
Keller Williams Allentown
(484) 330-1607
4 in this area
139 Total Sales
-
Mark Gallagher
M
Buyer's Agent in 2025
Mark Gallagher
Coldwell Banker Hearthside
(610) 871-3119
2 in this area
58 Total Sales
Map
Source: Greater Lehigh Valley REALTORS®
MLS Number: 759790
APN: 549716248884-1
- 1922 W Jane St
- 1935 Custer St
- 1723 N 17th St
- 1948 Grove St
- 2057 Grove St
- 1617 Abigail Ln
- 1590 Abigail Ln Unit LOT 59
- 2112 Girard Ave
- 2210 Grove St
- 1512 N 25th St
- 917 N Saint Lucas St
- 1440 N 26th St
- 2023 W Washington St
- 2643 Russell St
- 1532 W Tilghman St
- 1530 W Tilghman St
- 13 Lincoln Place
- 921 N 26th St
- 1048 N 27th St
- 49 Madison Ln






