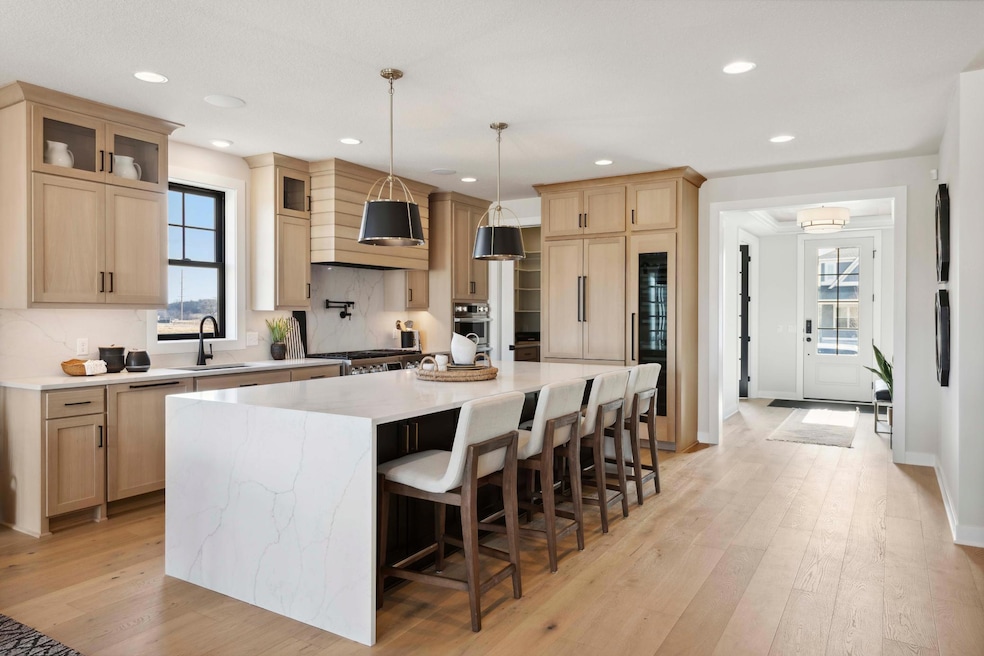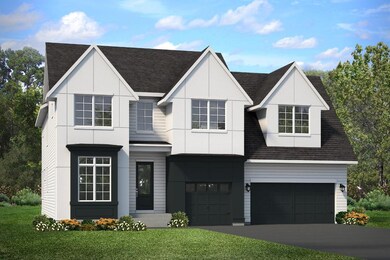
18180 103rd Ave N Maple Grove, MN 55369
6
Beds
5.5
Baths
5,313
Sq Ft
9,148
Sq Ft Lot
Highlights
- New Construction
- In Ground Pool
- 1 Fireplace
- Fernbrook Elementary School Rated A-
- Recreation Room
- Sport Court
About This Home
As of June 2025SOLD as a to-be-built! Savannah Plan by Robert Thomas Homes.
Home Details
Home Type
- Single Family
Year Built
- Built in 2025 | New Construction
Lot Details
- 9,148 Sq Ft Lot
- Lot Dimensions are 65x131x77x131
HOA Fees
- $48 Monthly HOA Fees
Parking
- 3 Car Attached Garage
- Garage Door Opener
Home Design
- Flex
- Pitched Roof
Interior Spaces
- 2-Story Property
- 1 Fireplace
- Family Room
- Recreation Room
- Home Gym
Kitchen
- Double Oven
- Cooktop
- Microwave
- Freezer
- Dishwasher
- Disposal
Bedrooms and Bathrooms
- 6 Bedrooms
Laundry
- Dryer
- Washer
Finished Basement
- Walk-Out Basement
- Sump Pump
- Drain
Outdoor Features
- In Ground Pool
- Sport Court
- Front Porch
Utilities
- Forced Air Heating and Cooling System
- 200+ Amp Service
Additional Features
- Air Exchanger
- Sod Farm
Listing and Financial Details
- Assessor Parcel Number 0611922420034
Community Details
Overview
- Association fees include professional mgmt, shared amenities
- New Concepts Management Association, Phone Number (952) 922-2500
- Built by ROBERT THOMAS HOMES INC
- Evanswood Community
- Evanswood Subdivision
Recreation
- Community Pool
Similar Homes in Maple Grove, MN
Create a Home Valuation Report for This Property
The Home Valuation Report is an in-depth analysis detailing your home's value as well as a comparison with similar homes in the area
Home Values in the Area
Average Home Value in this Area
Property History
| Date | Event | Price | Change | Sq Ft Price |
|---|---|---|---|---|
| 06/18/2025 06/18/25 | Sold | $1,299,346 | 0.0% | $245 / Sq Ft |
| 06/08/2025 06/08/25 | Pending | -- | -- | -- |
| 06/08/2025 06/08/25 | For Sale | $1,299,346 | -- | $245 / Sq Ft |
Source: NorthstarMLS
Tax History Compared to Growth
Agents Affiliated with this Home
-

Seller's Agent in 2025
Kyle Krecklow
Robert Thomas Homes, Inc.
(612) 719-7938
36 in this area
150 Total Sales
-
H
Buyer's Agent in 2025
Hana Abdalla
RE/MAX Results
(612) 404-9662
2 in this area
26 Total Sales
Map
Source: NorthstarMLS
MLS Number: 6735236
Nearby Homes
- 17970 103rd Ave N
- 17850 103rd Ave N
- 10365 Shadyview Ln N
- 18040 103rd Ave N
- Eveleth Plan at Evanswood - Classic Collection
- Birchwood Plan at Evanswood - Heritage Collection
- Brookston Plan at Evanswood - Classic Collection
- Finland Plan at Evanswood - Classic Collection
- Winton Plan at Evanswood - Classic Collection
- Savannah Plan at Evanswood - Heritage Collection
- Wesley Plan at Evanswood - Heritage Collection
- St. Croix Plan at Evanswood - Heritage Collection
- Woodbridge Plan at Evanswood - Heritage Collection
- Reiley Plan at Evanswood - Classic Collection
- Abbott Plan at Evanswood - Heritage Collection
- Kendall Plan at Evanswood - Classic Collection
- Regent Plan at Evanswood - Heritage Collection
- Somerset Plan at Evanswood - Heritage Collection
- Pepin Plan at Evanswood - West Collection
- St. Croix Plan at Evanswood - West Collection


