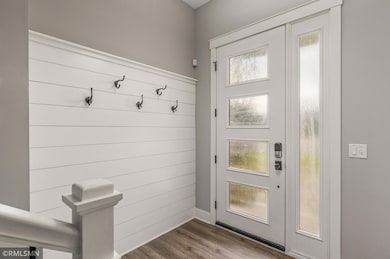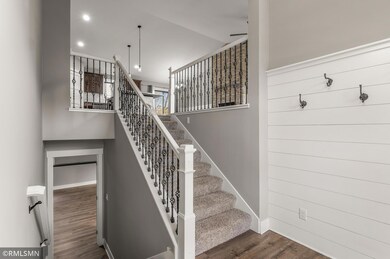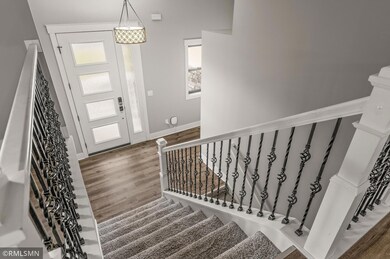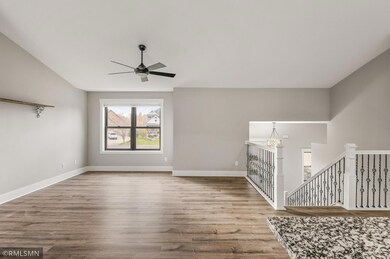
18180 Concord Cir NW Elk River, MN 55330
Highlights
- Family Room with Fireplace
- No HOA
- Cul-De-Sac
- Main Floor Primary Bedroom
- The kitchen features windows
- 4-minute walk to Oak Savanna Park
About This Home
As of April 2025This property has an abundance of updates and amenities! Large gourmet kitchen with granite counters and an enormous center island. Off of the kitchen is a large living room and dining room with vaulted ceilings and a floor to ceiling stone gas fireplace. Upstairs offers three bedrooms one being the primary suite with it's own bathroom with a tiled shower and a double sink. Basement offers a large family room with a fireplace and built ins. The back yard is the wonder of the neighborhood with a full outdoor kitchen with built ins and a large circular firepit and beautiful landscaping. Come see this wonderful home!
Home Details
Home Type
- Single Family
Est. Annual Taxes
- $5,776
Year Built
- Built in 2017
Lot Details
- 0.3 Acre Lot
- Lot Dimensions are 152x80x163x52x37
- Cul-De-Sac
- Street terminates at a dead end
- Vinyl Fence
- Irregular Lot
Parking
- 3 Car Attached Garage
Home Design
- Bi-Level Home
Interior Spaces
- Family Room with Fireplace
- 2 Fireplaces
- Living Room with Fireplace
- Utility Room
Kitchen
- Range
- Microwave
- Dishwasher
- Disposal
- The kitchen features windows
Bedrooms and Bathrooms
- 5 Bedrooms
- Primary Bedroom on Main
Laundry
- Dryer
- Washer
Finished Basement
- Basement Fills Entire Space Under The House
- Drainage System
- Sump Pump
- Drain
- Basement Window Egress
Utilities
- Forced Air Heating and Cooling System
Community Details
- No Home Owners Association
- Mississippi Oaks Third Add Subdivision
Listing and Financial Details
- Assessor Parcel Number 756970228
Ownership History
Purchase Details
Home Financials for this Owner
Home Financials are based on the most recent Mortgage that was taken out on this home.Purchase Details
Purchase Details
Similar Homes in Elk River, MN
Home Values in the Area
Average Home Value in this Area
Purchase History
| Date | Type | Sale Price | Title Company |
|---|---|---|---|
| Warranty Deed | $490,000 | Realtech Title | |
| Deed | $500,000 | -- | |
| Warranty Deed | $463,636 | Home Security Abstract |
Mortgage History
| Date | Status | Loan Amount | Loan Type |
|---|---|---|---|
| Open | $465,500 | New Conventional | |
| Previous Owner | $297,000 | New Conventional |
Property History
| Date | Event | Price | Change | Sq Ft Price |
|---|---|---|---|---|
| 04/15/2025 04/15/25 | Sold | $490,000 | 0.0% | $151 / Sq Ft |
| 04/01/2025 04/01/25 | Pending | -- | -- | -- |
| 02/12/2025 02/12/25 | Price Changed | $489,900 | -3.5% | $151 / Sq Ft |
| 01/10/2025 01/10/25 | Price Changed | $507,500 | -1.5% | $156 / Sq Ft |
| 12/10/2024 12/10/24 | Price Changed | $515,000 | -1.9% | $159 / Sq Ft |
| 10/25/2024 10/25/24 | For Sale | $525,000 | -- | $162 / Sq Ft |
Tax History Compared to Growth
Tax History
| Year | Tax Paid | Tax Assessment Tax Assessment Total Assessment is a certain percentage of the fair market value that is determined by local assessors to be the total taxable value of land and additions on the property. | Land | Improvement |
|---|---|---|---|---|
| 2025 | $5,776 | $458,700 | $95,200 | $363,500 |
| 2024 | $5,776 | $453,200 | $95,200 | $358,000 |
| 2023 | $6,080 | $453,200 | $95,200 | $358,000 |
| 2022 | $5,692 | $447,100 | $101,700 | $345,400 |
| 2020 | $5,552 | $363,200 | $63,800 | $299,400 |
| 2019 | $4,876 | $346,300 | $59,300 | $287,000 |
| 2018 | $740 | $329,700 | $55,900 | $273,800 |
| 2017 | $588 | $38,600 | $38,600 | $0 |
| 2016 | $506 | $30,300 | $30,300 | $0 |
| 2015 | $350 | $25,600 | $25,600 | $0 |
| 2014 | $336 | $17,100 | $17,100 | $0 |
| 2013 | -- | $15,600 | $15,600 | $0 |
Agents Affiliated with this Home
-
Jeremy Chubb

Seller's Agent in 2025
Jeremy Chubb
Leading Edge Realty
(612) 599-2953
4 in this area
168 Total Sales
-
Dong Xiong
D
Buyer's Agent in 2025
Dong Xiong
Golden Homes Realty LLC
(763) 234-7896
1 in this area
53 Total Sales
Map
Source: NorthstarMLS
MLS Number: 6622771
APN: 75-697-0228
- 18125 Concord Cir NW
- 13104 180th Ln NW
- 13062 180th Ave NW
- 17964 Fresno St NW
- 18621 Simonet Dr NW
- 13352 181st Ln NW
- 13316 179 1 2 Ave NW
- 18209 Kent St NW
- 1903 6th Ln NW
- 15603 County Road 30
- 13488 179th Ave NW
- 18816 Boston St NW
- 13504 Riverview Dr NW
- 18647 Lander St NW
- 10852 190th Ave NW
- 18942 Albany St NW
- 10815 190th Ln NW
- 13100 Island View Dr NW
- 13761 185th Cir NW
- 18922 Joplin St NW





