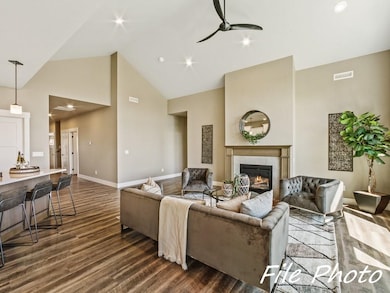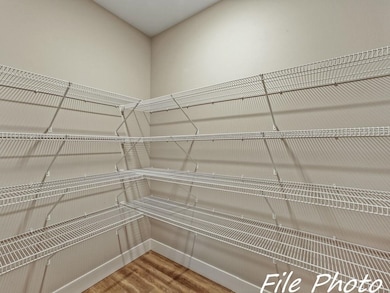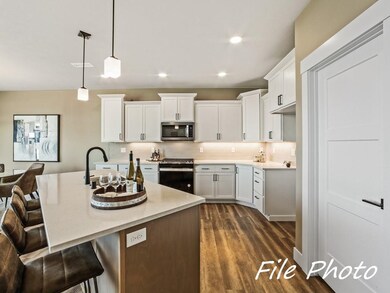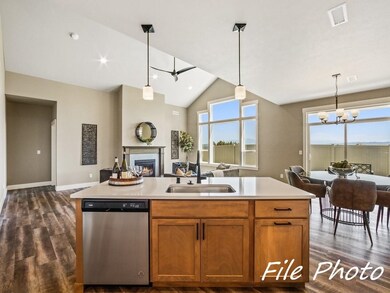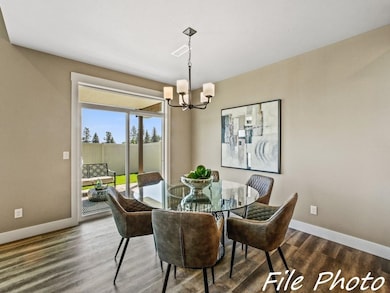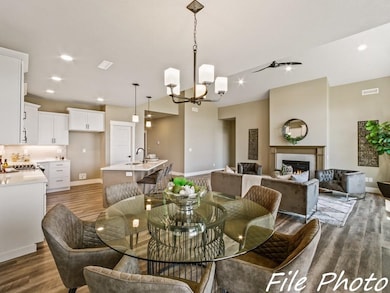18185 N Morton Dr Colbert, WA 99005
Dartford NeighborhoodEstimated payment $2,840/month
Total Views
18,988
3
Beds
2
Baths
1,493
Sq Ft
$358
Price per Sq Ft
Highlights
- New Construction
- Cathedral Ceiling
- 2 Car Attached Garage
- Midway Elementary School Rated A-
- Solid Surface Countertops
- Brick or Stone Veneer
About This Home
Pick your colors! 3 bed, 2 bath home to be built with open great room concept. Main floor living, no step rancher with 2 car garage. Master with walk-in closet and double sinks. Covered back patio. Close to Bidwell Park. Mead Schools. Quality built by Brytech Construction.
Home Details
Home Type
- Single Family
Est. Annual Taxes
- $144
Year Built
- Built in 2025 | New Construction
Lot Details
- 5,953 Sq Ft Lot
- Level Lot
HOA Fees
- $15 Monthly HOA Fees
Parking
- 2 Car Attached Garage
- Garage Door Opener
Home Design
- Brick or Stone Veneer
- Slab Foundation
Interior Spaces
- 1,493 Sq Ft Home
- 1-Story Property
- Cathedral Ceiling
Kitchen
- Free-Standing Range
- Microwave
- Dishwasher
- Solid Surface Countertops
- Disposal
Bedrooms and Bathrooms
- 3 Bedrooms
- 2 Bathrooms
Outdoor Features
- Patio
Schools
- Meadowview Middle School
- Mt Spokane High School
Utilities
- Forced Air Heating and Cooling System
- Heat Pump System
- High Speed Internet
Community Details
- Built by Brytech Const.
- Bidwell Park Subdivision
Listing and Financial Details
- Assessor Parcel Number 37204.3006
Map
Create a Home Valuation Report for This Property
The Home Valuation Report is an in-depth analysis detailing your home's value as well as a comparison with similar homes in the area
Home Values in the Area
Average Home Value in this Area
Tax History
| Year | Tax Paid | Tax Assessment Tax Assessment Total Assessment is a certain percentage of the fair market value that is determined by local assessors to be the total taxable value of land and additions on the property. | Land | Improvement |
|---|---|---|---|---|
| 2025 | $144 | $125,000 | $125,000 | -- |
| 2024 | $144 | $13,150 | $13,150 | -- |
Source: Public Records
Property History
| Date | Event | Price | List to Sale | Price per Sq Ft |
|---|---|---|---|---|
| 09/08/2025 09/08/25 | For Sale | $534,900 | -- | $358 / Sq Ft |
Source: Spokane Association of REALTORS®
Source: Spokane Association of REALTORS®
MLS Number: 202523672
APN: 37204.3006
Nearby Homes
- 18034 N Morton Dr
- 18124 N Morton Dr
- 18035 N Morton Dr
- 18066 N Morton Dr
- 18191 N Morton Dr
- 16785 N Wellington Rd
- 1110 E Paske Rd
- 1225 E Paske Rd
- 904 E Ballard Rd
- 16520 N Cincinnati Ct
- 811 E Tudor Ct
- 510 E Golden Eagle Ln
- 612 E Wellington Dr
- 821 E Westcrest Rd
- 813 E Westcrest Rd
- 16920 N Woodcrest Ct
- 1611 E Heritage Ln
- 18097 N Morton Ct
- 18096 N Morton Ct
- 622 E Country Hill Ln
- 16320 N Hatch Rd
- 16029 N Gleneden Dr
- 15921 N Franklin St
- 15001 N Wandermere Rd
- 15206 N Wilson Ct
- 13101 Shetland Ln
- 11826 N Mayfair Rd
- 12525 N Pittsburg St
- 102 E Farwell Rd
- 724 E Hastings Rd
- 514 E Hastings Rd
- 12710 N Mill Rd
- 11684 N Standard Dr
- 705 W Bellwood Dr
- 9518 N Normandie St
- 539 E Hawthorne Rd
- 110-130 E Hawthorne Rd
- 10015 N Colfax Rd
- 1225 E Westview Ct
- 8909 N Colton St

