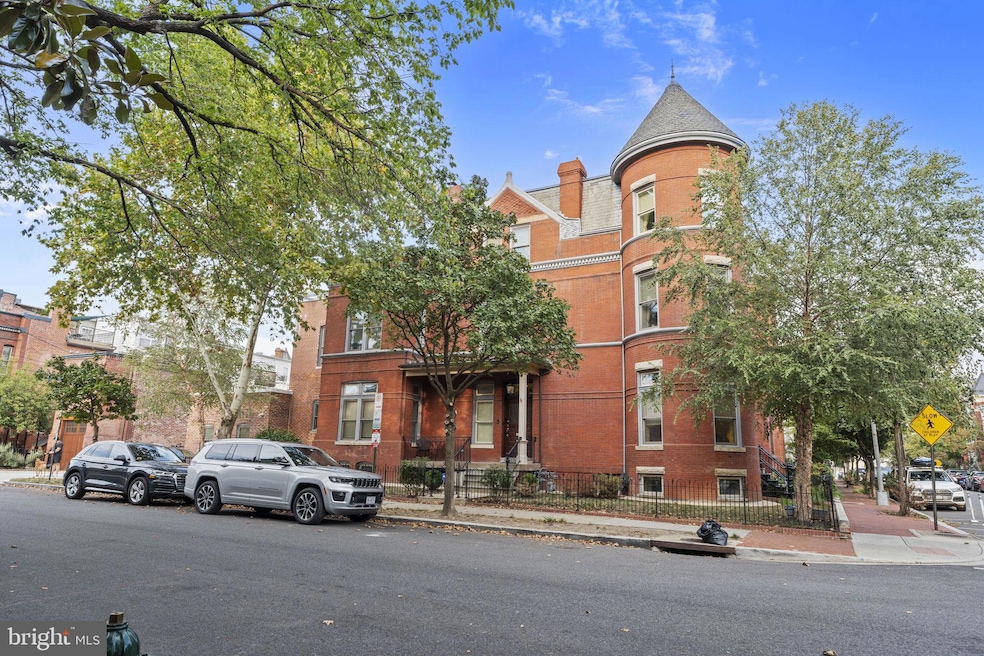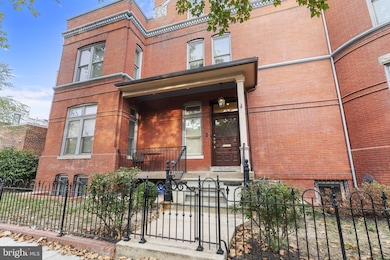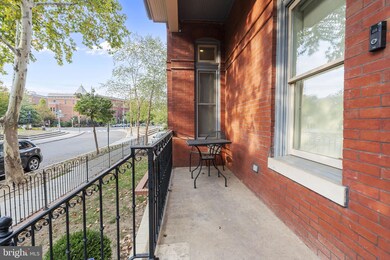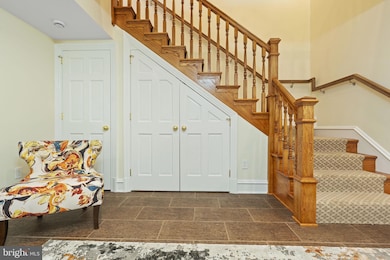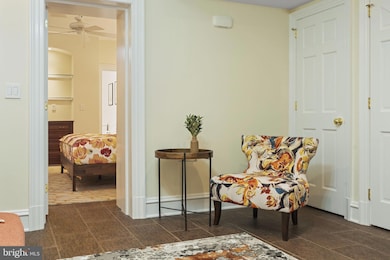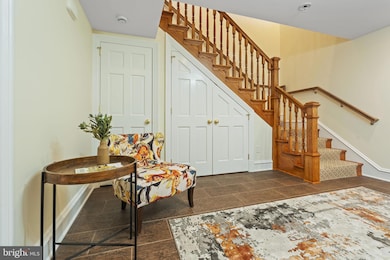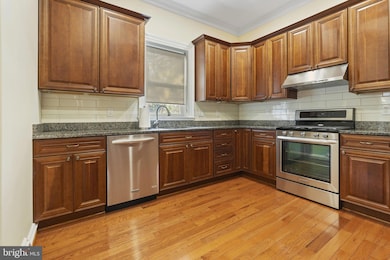1819 10th St NW Unit A Washington, DC 20001
U Street NeighborhoodHighlights
- Gourmet Kitchen
- 4-minute walk to U Street
- Wood Flooring
- Garrison Elementary School Rated 9+
- Traditional Floor Plan
- 1-minute walk to Westminster Playground
About This Home
Experience the best of city living in this beautifully renovated two story end unit Victorian in the heart of Shaw.Fully updated, this 2-bedroom, 2.5 bath home blends historic detail with modern design, boasting 9’+ ceilings on both levels, hardwood floors, built-ins, two fireplaces, and abundant natural light from its many windows. The main level offers a bright living and dining area, a gourmet kitchen with granite counters, 42” cabinetry, stainless steel appliances, gas range, and recessed lighting.
On the lower level, find two spacious bedrooms, a versatile den/office, spa like baths, tile flooring, generous storage, and a full laundry center. With every detail thoughtfully updated, this home offers a luxury lifestyle in one of DC’s most dynamic neighborhoods.
Location highlights: Steps to grocery stores, restaurants, nightlife, and the Metro. Easy access to Whole Foods, Trader Joe’s, bikeshare, 14th Street, U Street, and everything downtown DC has to offer, from Capitol Hill and Chinatown to Navy Yard and Union Market. This home is available furnished.
Townhouse Details
Home Type
- Townhome
Year Built
- Built in 1895
Lot Details
- 1,547 Sq Ft Lot
- Historic Home
Parking
- On-Street Parking
Home Design
- Victorian Architecture
- Entry on the 1st floor
- Brick Exterior Construction
- Slab Foundation
Interior Spaces
- Property has 2 Levels
- Traditional Floor Plan
- Built-In Features
- Crown Molding
- Ceiling height of 9 feet or more
- Double Pane Windows
- ENERGY STAR Qualified Windows
- Window Treatments
- Family Room
- Combination Kitchen and Dining Room
Kitchen
- Gourmet Kitchen
- Dishwasher
- Upgraded Countertops
- Disposal
- Instant Hot Water
Flooring
- Wood
- Ceramic Tile
Bedrooms and Bathrooms
- 2 Bedrooms
- En-Suite Bathroom
Laundry
- Front Loading Dryer
- Front Loading Washer
Improved Basement
- Front Basement Entry
- Sump Pump
- Natural lighting in basement
Location
- Urban Location
Utilities
- Central Heating and Cooling System
- Tankless Water Heater
Listing and Financial Details
- Residential Lease
- Security Deposit $5,700
- Tenant pays for water, electricity, gas
- 12-Month Min and 36-Month Max Lease Term
- Available 9/16/25
- $50 Application Fee
- Assessor Parcel Number 0362//0212
Community Details
Overview
- No Home Owners Association
- Old City #2 Subdivision
Pet Policy
- No Pets Allowed
Map
Source: Bright MLS
MLS Number: DCDC2223118
- 933 Westminster St NW
- 915 Westminster St NW
- 910 Westminster St NW
- 1002 S St NW
- 1822 11th St NW
- 1102 T St NW
- 902 Westminster St NW
- 1908 9th St NW Unit A
- 925 French St NW
- 1733 11th St NW
- 1999 9 1 2 St NW Unit 303
- 1932 9th St NW Unit 402
- 1932 11th St NW
- 1202 T St NW Unit 1
- 1934 11th St NW
- 1812 12th St NW
- 1937 12th St NW Unit 1
- 1209 S St NW
- 1214 T St NW
- 925 R St NW
- 936 T St NW Unit B
- 1904 Vermont Ave NW Unit B
- 946 S St NW
- 1802 11th St NW Unit 2B
- 1966 9 1 2 St NW
- 1920 11th St NW Unit 1
- 817 T St NW Unit B
- 1932 9th St NW Unit 301
- 936 French St NW
- 2005 11th St NW
- 915 R St NW Unit ID1037701P
- 2005 11th St NW Unit 502
- 1924 8th St NW Unit FL6-ID412
- 1924 8th St NW Unit FL5-ID679
- 1924 8th St NW Unit FL5-ID311
- 1924 8th St NW Unit FL5-ID560
- 1924 8th St NW
- 1811 8th St NW Unit 2
- 2025 11th St NW
- 1921 8th St NW Unit FL6-ID351
