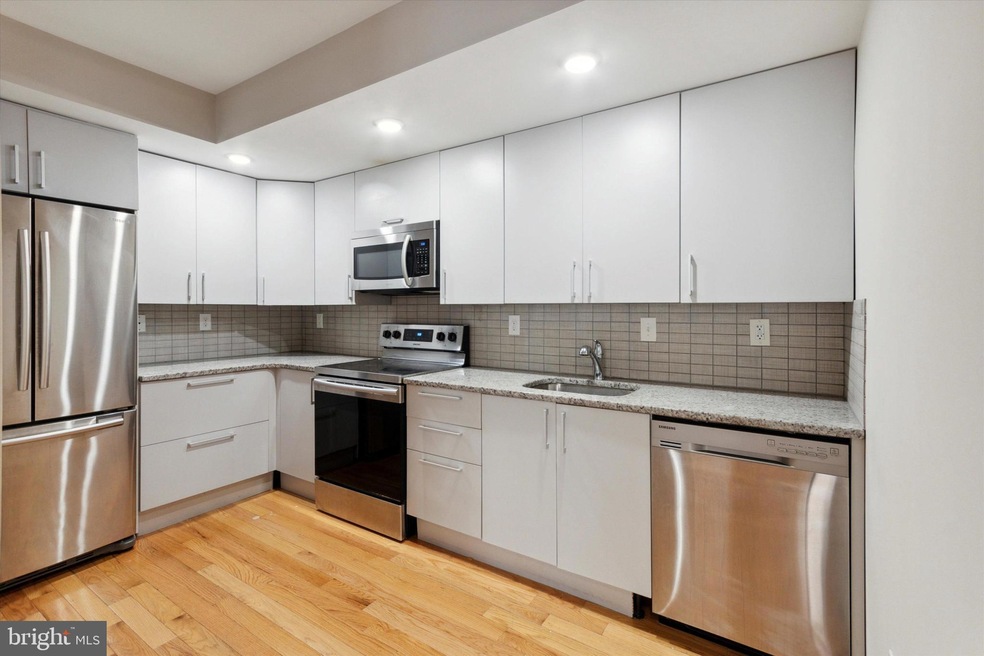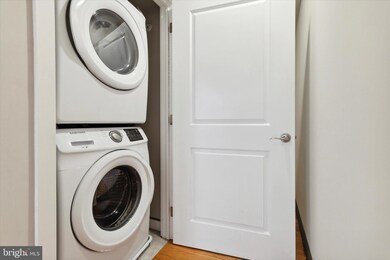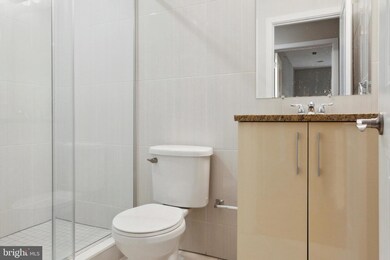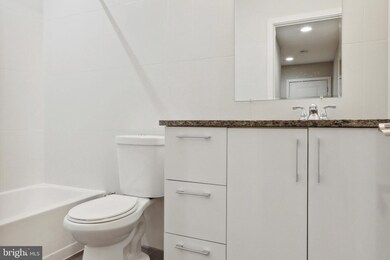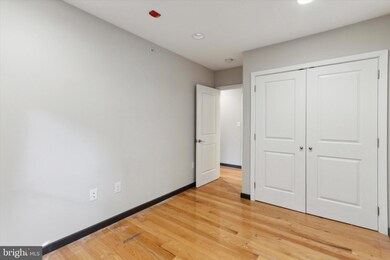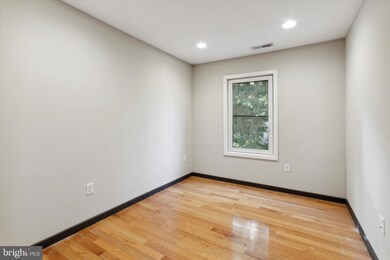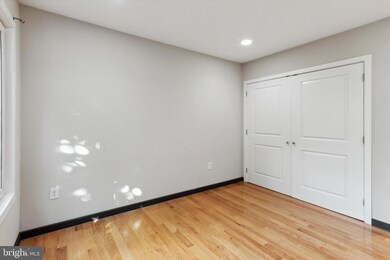1819-21 Ginnodo St Unit C Philadelphia, PA 19130
Fairmount NeighborhoodHighlights
- Deck
- Wood Flooring
- Eat-In Kitchen
- Traditional Architecture
- No HOA
- 3-minute walk to Ogden Park
About This Home
Welcome to Francisvilles newest luxury apartment building, Ginnodo Quarters! Experience modern luxury in living in one of Philadelphias rapidly booming neighborhoods. Ginnodo Quarters features 5 distinct floorplans offering both 2 & 3 bedrooms options. Located right off Fairmount Ave you can enjoy having direct access to all the best restaurants and shops the area has to offer such as Osteria, Ryebread, and Fairmount Pizza. Unit C includes luxury finishes, spacious bedrooms, kitchen with custom European cabinets, German tilt & turn windows & much more. Premium hardwood flooring, large closet spaces and an abundance of natural light. *PET FRIENDLY APARTMENT This 3 bed 2 bath rental is available starting 2025-07-31. Do not miss your chance to rent this unit, schedule a viewing today! Tenant pays all utilities except: Trash . Lease Term: 12 Months - Start dates besides the date available are subject to owner approval. The lease would be scheduled to end on the 27th of the 11th or 12th month, depending on move-in date... Deposit Fees: 80 Application Fee + 2 Security Deposit + First Month Rent and First Month Charges. Pet Policy: Some Pets. Amenities: Roofdeck; Rear Patio; Listing photos may be example photos.
Condo Details
Home Type
- Condominium
Year Built
- Built in 2017
Parking
- On-Street Parking
Home Design
- Traditional Architecture
- Brick Exterior Construction
Interior Spaces
- 936 Sq Ft Home
- Property has 4 Levels
- Living Room
- Home Security System
Kitchen
- Eat-In Kitchen
- Range Hood
- Freezer
- Dishwasher
- Disposal
Flooring
- Wood
- Tile or Brick
Bedrooms and Bathrooms
- 3 Main Level Bedrooms
- En-Suite Primary Bedroom
- 2 Full Bathrooms
Laundry
- Dryer
- Washer
Finished Basement
- Basement Fills Entire Space Under The House
- Laundry in Basement
Outdoor Features
- Deck
- Patio
Utilities
- Central Heating and Cooling System
- 200+ Amp Service
- Electric Water Heater
- Private Sewer
- Cable TV Available
Listing and Financial Details
- Residential Lease
- Security Deposit $4,500
- 12-Month Lease Term
- Available 7/31/25
- Assessor Parcel Number 881806405
Community Details
Overview
- No Home Owners Association
- Low-Rise Condominium
- Ginnodo Quarters Community
- Francisville Subdivision
Pet Policy
- Pets allowed on a case-by-case basis
Map
Source: Bright MLS
MLS Number: PAPH2487880
APN: 88-1806405
- 1809 Ridge Ave
- 926 N 19th St Unit A
- 907 Leland St
- 1820 Ginnodo St
- 1917 W George St
- 1733 Ridge Ave Unit 2
- 1726 W Girard Ave
- 1920 Cambridge St
- 1830 Poplar St
- 1932 Cambridge St Unit A
- 1921 Poplar St
- 1923 Poplar St
- 1716 Cambridge St Unit 3
- 1712 W Girard Ave
- 1643 W Cabot St
- 1744 Vineyard St
- 1822 W Thompson St
- 1929 W George St
- 861 Perkiomen St
- 2005 W Girard Ave
