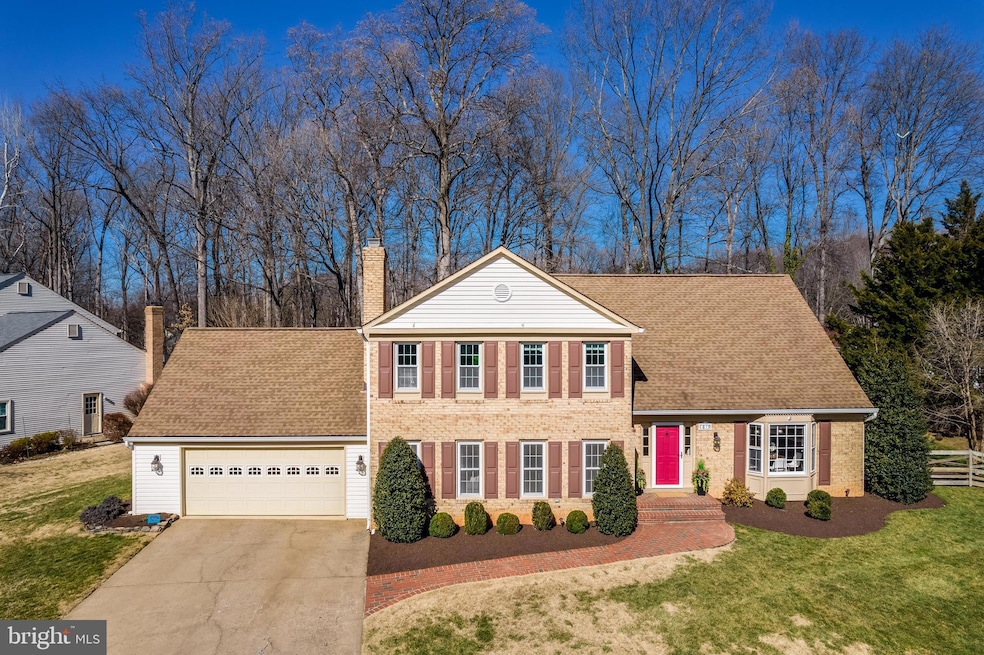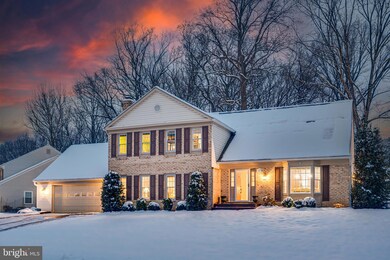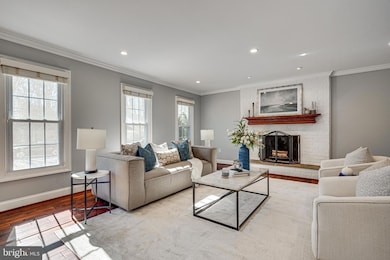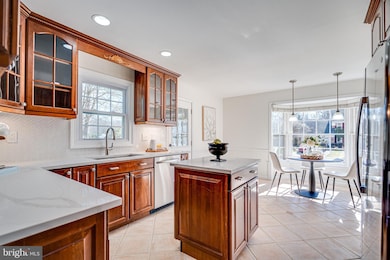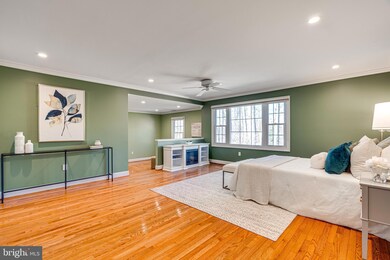
1819 Abbey Oak Dr Vienna, VA 22182
Wolf Trap NeighborhoodHighlights
- Eat-In Gourmet Kitchen
- Scenic Views
- Deck
- Wolftrap Elementary School Rated A
- Colonial Architecture
- Property borders a national or state park
About This Home
As of April 2025Welcome to 1819 Abbey Oak Drive, a stunningly maintained residence in the highly desirable Clarks Crossing neighborhood! This exceptional home offers over 4,000 sq ft of luxurious living space spread across four levels, featuring four full bathrooms and abundant storage throughout.
Imagine starting your day with a quick game on your very own private basketball court! This home’s fantastic ½ acre backyard provides the perfect setting for both tranquil relaxation and active play. The fully fenced yard includes a dedicated sports court, Trex deck, and a newly added screened-in porch—ideal for entertaining or enjoying a quiet evening.
Inside, the home boasts a massive primary bedroom with an updated bathroom, ample closet space, and serene views of the lush backyard. Three additional large bedrooms and a full bathroom complete the upper level. Gleaming hardwood floors flow throughout most of the home, adding warmth and elegance.
The main level is perfect for gathering, with an updated kitchen featuring a large pantry, formal living and dining areas, and a generously sized family room with a cozy wood-burning fireplace. An office or bedroom on this level provides added flexibility and easy access to a full bathroom.
The lower levels offer even more space, including the fourth full bathroom, a den, a large recreational room, and a massive gym/storage area. The two-car garage is conveniently accessible via a beautifully organized mudroom/laundry room.
This meticulously maintained home radiates pride of ownership and is ready for its next MVP! Don't miss the chance to own this unique property where you can live, play, and create lasting memories.
Key updates to note: Kitchen (2025), HVAC (2024), Screened in Porch and Deck (2023), Windows (2018), Water Heater (2015), Bathrooms (2014-2015), Roof (2010), Siding (2010)
Last Agent to Sell the Property
Corcoran McEnearney License #5007260 Listed on: 03/06/2025

Home Details
Home Type
- Single Family
Est. Annual Taxes
- $12,768
Year Built
- Built in 1980
Lot Details
- 0.5 Acre Lot
- Property borders a national or state park
- Property is Fully Fenced
- Wood Fence
- Landscaped
- Extensive Hardscape
- Private Lot
- Premium Lot
- Level Lot
- Backs to Trees or Woods
- Back Yard
- Property is in excellent condition
- Property is zoned 111
HOA Fees
- $8 Monthly HOA Fees
Parking
- 2 Car Attached Garage
- Garage Door Opener
Property Views
- Scenic Vista
- Woods
Home Design
- Colonial Architecture
- Brick Exterior Construction
- Permanent Foundation
- Architectural Shingle Roof
- Vinyl Siding
Interior Spaces
- Property has 4 Levels
- Chair Railings
- Crown Molding
- Recessed Lighting
- Wood Burning Fireplace
- Fireplace Mantel
- Entrance Foyer
- Family Room Off Kitchen
- Sitting Room
- Living Room
- Breakfast Room
- Dining Room
- Den
- Recreation Room
- Workshop
- Storage Room
- Home Gym
- Wood Flooring
- Attic
Kitchen
- Eat-In Gourmet Kitchen
- Electric Oven or Range
- Microwave
- Dishwasher
- Upgraded Countertops
- Disposal
Bedrooms and Bathrooms
- En-Suite Primary Bedroom
- En-Suite Bathroom
- Walk-In Closet
Laundry
- Laundry Room
- Laundry on main level
- Dryer
- Washer
Partially Finished Basement
- Basement Fills Entire Space Under The House
- Sump Pump
- Space For Rooms
Outdoor Features
- Sport Court
- Deck
- Enclosed patio or porch
- Exterior Lighting
- Playground
Schools
- Wolftrap Elementary School
- Kilmer Middle School
- Marshall High School
Utilities
- Central Air
- Heat Pump System
- Electric Water Heater
Community Details
- Clarks Crossing HOA
- Clarks Crossing Subdivision
Listing and Financial Details
- Tax Lot 72
- Assessor Parcel Number 0281 09 0072
Ownership History
Purchase Details
Home Financials for this Owner
Home Financials are based on the most recent Mortgage that was taken out on this home.Purchase Details
Purchase Details
Home Financials for this Owner
Home Financials are based on the most recent Mortgage that was taken out on this home.Purchase Details
Home Financials for this Owner
Home Financials are based on the most recent Mortgage that was taken out on this home.Similar Homes in Vienna, VA
Home Values in the Area
Average Home Value in this Area
Purchase History
| Date | Type | Sale Price | Title Company |
|---|---|---|---|
| Warranty Deed | $1,526,000 | Old Republic National Title In | |
| Warranty Deed | $1,526,000 | Old Republic National Title In | |
| Deed | -- | -- | |
| Warranty Deed | $810,000 | -- | |
| Deed | $375,000 | -- |
Mortgage History
| Date | Status | Loan Amount | Loan Type |
|---|---|---|---|
| Open | $915,600 | New Conventional | |
| Closed | $915,600 | New Conventional | |
| Previous Owner | $250,000 | New Conventional | |
| Previous Owner | $100,000 | New Conventional | |
| Previous Owner | $240,000 | No Value Available |
Property History
| Date | Event | Price | Change | Sq Ft Price |
|---|---|---|---|---|
| 04/03/2025 04/03/25 | Sold | $1,526,000 | +1.8% | $376 / Sq Ft |
| 03/11/2025 03/11/25 | Pending | -- | -- | -- |
| 03/06/2025 03/06/25 | For Sale | $1,499,000 | -- | $369 / Sq Ft |
Tax History Compared to Growth
Tax History
| Year | Tax Paid | Tax Assessment Tax Assessment Total Assessment is a certain percentage of the fair market value that is determined by local assessors to be the total taxable value of land and additions on the property. | Land | Improvement |
|---|---|---|---|---|
| 2024 | $11,569 | $998,580 | $421,000 | $577,580 |
| 2023 | $11,100 | $983,580 | $406,000 | $577,580 |
| 2022 | $10,817 | $945,940 | $386,000 | $559,940 |
| 2021 | $9,815 | $836,390 | $351,000 | $485,390 |
| 2020 | $9,608 | $811,870 | $336,000 | $475,870 |
| 2019 | $9,721 | $821,380 | $336,000 | $485,380 |
| 2018 | $8,999 | $782,560 | $306,000 | $476,560 |
| 2017 | $9,201 | $792,530 | $306,000 | $486,530 |
| 2016 | $9,998 | $863,000 | $306,000 | $557,000 |
| 2015 | $9,631 | $863,000 | $306,000 | $557,000 |
| 2014 | -- | $916,800 | $306,000 | $610,800 |
Agents Affiliated with this Home
-
M
Seller's Agent in 2025
Mackenzie Horne
McEnearney Associates
-
K
Seller Co-Listing Agent in 2025
Krissy Duenkel
McEnearney Associates
-
K
Buyer's Agent in 2025
Kristina Walker
KW United
Map
Source: Bright MLS
MLS Number: VAFX2221156
APN: 0281-09-0072
- 9711 Brookstone Ln
- 9709 Brookstone Ln
- 1834 Elgin Dr
- 2005 Adams Hill Rd
- 9808 Kohoutek Ct
- 10182 Hillington Ct
- 9617 Savannah Crossing Ct
- 2007 Spring Branch Dr
- 1791 Hawthorne Ridge Ct
- 1805 Mcguire Ct
- 1749 Beulah Rd
- 9437 Old Courthouse Rd
- 9702 Cymbal Dr
- 9435 Old Courthouse Rd
- 1729 Beulah Rd
- 9338 Campbell Rd
- 9408 Old Courthouse Rd
- 1819 Horseback Trail
- 9513 Scarab St
- 10124 Wendover Dr
