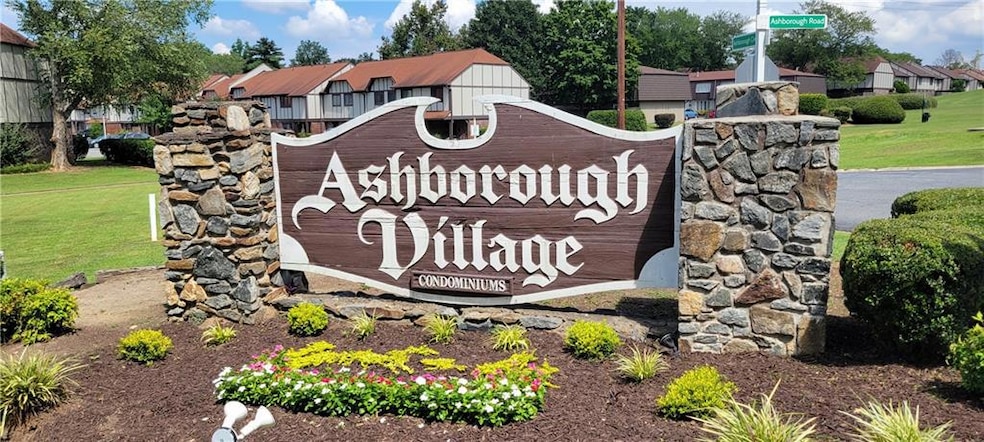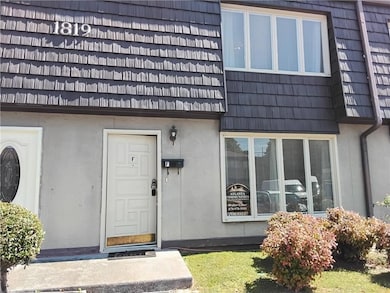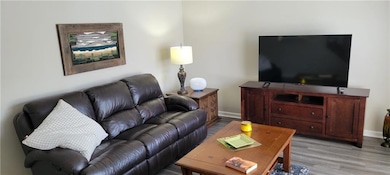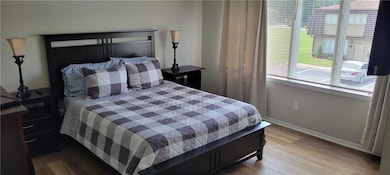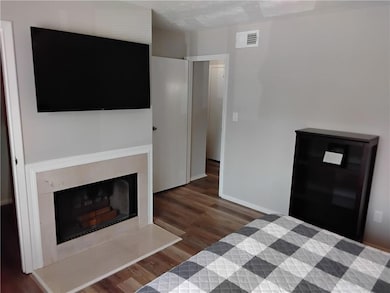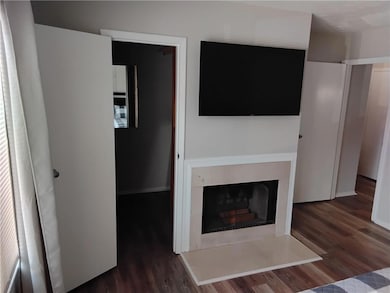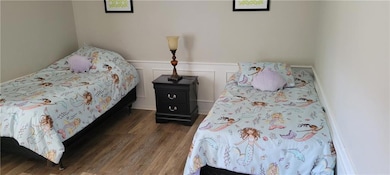1819 Ashborough Cir SE Unit F Marietta, GA 30067
Eastern Marietta NeighborhoodEstimated payment $1,608/month
Total Views
10,068
2
Beds
1.5
Baths
1,216
Sq Ft
$152
Price per Sq Ft
Highlights
- In Ground Pool
- No Units Above
- Clubhouse
- Wheeler High School Rated A
- A-Frame Home
- Fireplace in Primary Bedroom
About This Home
Beautiful 2 bedrooms, (one with fireplace) 1.5 baths, fenced back yard, big pool and clubhouse, dog park. Tennis Court, several visitor park spaces, 2 parking for unit. Lot of green spaces. Good for students at Life Univeristy. Close to Truist Park, cumberland, next to I285 and I75. The HOA includes water, gas, trash, sewer, landscaping, outside maintenance and insurance, pest control - no worries.
Townhouse Details
Home Type
- Townhome
Est. Annual Taxes
- $2,219
Year Built
- Built in 1973 | Remodeled
Lot Details
- 4,487 Sq Ft Lot
- No Units Above
- No Units Located Below
- Two or More Common Walls
- Landscaped
- Private Yard
- Back and Front Yard
HOA Fees
- $450 Monthly HOA Fees
Home Design
- A-Frame Home
- Patio Home
- Frame Construction
- Composition Roof
- Brick Front
Interior Spaces
- 1,216 Sq Ft Home
- 2-Story Property
- Factory Built Fireplace
- Living Room
Kitchen
- Electric Range
- Stone Countertops
Flooring
- Wood
- Carpet
- Ceramic Tile
Bedrooms and Bathrooms
- 2 Bedrooms
- Fireplace in Primary Bedroom
- Shower Only
Laundry
- Laundry Room
- Laundry in Hall
- Laundry on lower level
Parking
- 1 Parking Space
- On-Street Parking
- Parking Lot
- Assigned Parking
Accessible Home Design
- Accessible Full Bathroom
- Accessible Bedroom
- Accessible Kitchen
- Kitchen Appliances
- Accessible Entrance
Eco-Friendly Details
- Energy-Efficient Insulation
Outdoor Features
- In Ground Pool
- Patio
Schools
- Powers Ferry Elementary School
- East Cobb Middle School
- Wheeler High School
Utilities
- Central Heating and Cooling System
- Air Source Heat Pump
- Hot Water Heating System
- Underground Utilities
- 110 Volts
- Electric Water Heater
- Phone Available
- Cable TV Available
Listing and Financial Details
- Assessor Parcel Number 17065401470
Community Details
Overview
- Ashborough Village HOA, Phone Number (770) 422-8192
- Ashborough Village Subdivision
- Rental Restrictions
Amenities
- Clubhouse
- Meeting Room
Recreation
- Tennis Courts
- Community Pool
- Dog Park
Map
Create a Home Valuation Report for This Property
The Home Valuation Report is an in-depth analysis detailing your home's value as well as a comparison with similar homes in the area
Home Values in the Area
Average Home Value in this Area
Tax History
| Year | Tax Paid | Tax Assessment Tax Assessment Total Assessment is a certain percentage of the fair market value that is determined by local assessors to be the total taxable value of land and additions on the property. | Land | Improvement |
|---|---|---|---|---|
| 2025 | $2,217 | $73,584 | $32,000 | $41,584 |
| 2024 | $2,219 | $73,584 | $32,000 | $41,584 |
| 2023 | $2,219 | $73,584 | $32,000 | $41,584 |
| 2022 | $1,462 | $48,176 | $8,000 | $40,176 |
| 2021 | $1,462 | $48,176 | $8,000 | $40,176 |
| 2020 | $1,309 | $43,128 | $8,000 | $35,128 |
| 2019 | $839 | $27,640 | $4,800 | $22,840 |
| 2018 | $839 | $27,640 | $4,800 | $22,840 |
| 2017 | $616 | $21,440 | $4,800 | $16,640 |
| 2016 | $530 | $18,440 | $8,000 | $10,440 |
| 2015 | $448 | $15,208 | $5,600 | $9,608 |
| 2014 | $349 | $11,748 | $0 | $0 |
Source: Public Records
Property History
| Date | Event | Price | List to Sale | Price per Sq Ft |
|---|---|---|---|---|
| 10/07/2025 10/07/25 | Price Changed | $184,900 | -5.1% | $152 / Sq Ft |
| 08/25/2025 08/25/25 | For Sale | $194,900 | -- | $160 / Sq Ft |
Source: First Multiple Listing Service (FMLS)
Purchase History
| Date | Type | Sale Price | Title Company |
|---|---|---|---|
| Special Warranty Deed | -- | None Listed On Document | |
| Deed | $27,106 | -- | |
| Deed | -- | -- | |
| Foreclosure Deed | $84,247 | -- |
Source: Public Records
Source: First Multiple Listing Service (FMLS)
MLS Number: 7638650
APN: 17-0654-0-147-0
Nearby Homes
- 1818 Ashborough Cir SE Unit E
- 1820 Ashborough Rd SE Unit B
- 1814 Ashborough Rd SE Unit G
- 1814 Ashborough Rd SE Unit E
- 1814 Ashborough Rd SE Unit G
- 1189 Ashborough Dr SE Unit L
- 1804 Ashborough Way SE Unit L
- 1051 Oriole Ln SE
- 2107 Augusta Dr SE
- 706 Twin Brooks Ct SE
- 306 Augusta Dr SE
- 470 Oriole Dr SE
- 747 Gardenside Cir SE
- 1742 Prelude Pointe
- 2330 Trellis Ln SE
- 830 Bonnie Glen Dr SE
- 2238 Surrey Ct SE
- 789 Gardenside Cir SE
- 503 Sonata Walk
- 1295 Franklin Dr SE
- 1981 Hidden Glen Dr SE
- 991 Wylie Rd
- 750 Franklin Gateway SE
- 1035 Franklin Gateway SE
- 860 Franklin Gateway SE
- 730 Franklin Gateway SE
- 875 Franklin Gateway SE
- 720 Franklin Gateway SE
- 879 Forest Ridge Dr SE
- 2110 Augusta Dr SE
- 707 Franklin Gateway SE
- 1607 Augusta Dr SE
- 1210 Augusta Dr SE
- 1731 Twin Brooks Dr SE
- 727 Twin Brooks Ct SE
- 602 Augusta Dr SE
- 1113 Powers Ferry Place SE
- 401 Augusta Dr SE Unit 401
- 967 Allegro Park
