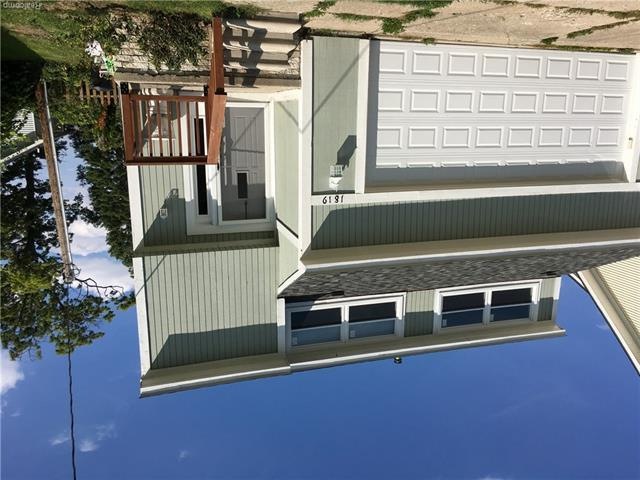1819 Auburndale Ave West Bloomfield, MI 48324
Highlights
- Dock Facilities
- Lake Privileges
- Deck
- Roosevelt Elementary School Rated A-
- Colonial Architecture
- No HOA
About This Home
As of November 2016Price To Sell, This 3 Bedroom 2.5 Bath Home In 2014 Has Been Redone From Top To Bottom. Kitchen has Granite countertops, and Stainless Steel Appliances, beautiful title floor. Also in 2014 Furnace, Roof, All baths, Carpet, Hardwood Floor. In 2015 Replaced 5 Windows, Insulated attic and garage celling, new hot water heater. New AC unit (high efficiency) Back yard landscaping, new custom blinds and closet organizers.Replaced all flashing over all windows. This home has sunrise views of Cass Lake from the Master Bedroom.There is Beach access and water is included in the HOA. The spacious rear deck off the light-filled Florida Room. Marshbank Park is Just a mile down the road, with West Bloomfield Schools.
Home Details
Home Type
- Single Family
Est. Annual Taxes
Year Built
- Built in 1989 | Remodeled in 2014
Lot Details
- 3,920 Sq Ft Lot
- Lot Dimensions are 40x101.2
- Fenced
Home Design
- Colonial Architecture
- Contemporary Architecture
- Poured Concrete
- Asphalt Roof
Interior Spaces
- 1,751 Sq Ft Home
- 2-Story Property
- Unfinished Basement
Kitchen
- Microwave
- Dishwasher
- Disposal
Bedrooms and Bathrooms
- 3 Bedrooms
Laundry
- Dryer
- Washer
Parking
- 2 Car Direct Access Garage
- Garage Door Opener
Outdoor Features
- Dock Facilities
- Lake Privileges
- Deck
- Enclosed patio or porch
- Exterior Lighting
Utilities
- Forced Air Heating and Cooling System
- Heating System Uses Natural Gas
- Natural Gas Water Heater
- Water Softener is Owned
- Sewer in Street
- Cable TV Available
Community Details
- No Home Owners Association
- Zox Lakeside Park Sub Subdivision
Listing and Financial Details
- Assessor Parcel Number 1803177019
Ownership History
Purchase Details
Home Financials for this Owner
Home Financials are based on the most recent Mortgage that was taken out on this home.Purchase Details
Home Financials for this Owner
Home Financials are based on the most recent Mortgage that was taken out on this home.Purchase Details
Purchase Details
Purchase Details
Purchase Details
Map
Home Values in the Area
Average Home Value in this Area
Purchase History
| Date | Type | Sale Price | Title Company |
|---|---|---|---|
| Warranty Deed | $205,000 | Embassy Title Agency Inc | |
| Warranty Deed | $178,500 | A S K Services Inc | |
| Sheriffs Deed | $119,197 | None Available | |
| Deed | -- | -- | |
| Deed | -- | -- | |
| Deed | $138,000 | -- |
Mortgage History
| Date | Status | Loan Amount | Loan Type |
|---|---|---|---|
| Open | $153,750 | New Conventional | |
| Previous Owner | $150,000 | New Conventional |
Property History
| Date | Event | Price | Change | Sq Ft Price |
|---|---|---|---|---|
| 11/04/2016 11/04/16 | Sold | $205,000 | -6.8% | $117 / Sq Ft |
| 10/09/2016 10/09/16 | Pending | -- | -- | -- |
| 09/06/2016 09/06/16 | For Sale | $220,000 | +24.6% | $126 / Sq Ft |
| 05/08/2015 05/08/15 | Sold | $176,500 | -15.6% | $101 / Sq Ft |
| 04/10/2015 04/10/15 | Pending | -- | -- | -- |
| 07/21/2014 07/21/14 | For Sale | $209,000 | +132.2% | $119 / Sq Ft |
| 02/19/2014 02/19/14 | Sold | $90,000 | -24.9% | $51 / Sq Ft |
| 01/03/2014 01/03/14 | Pending | -- | -- | -- |
| 10/04/2013 10/04/13 | For Sale | $119,900 | -- | $68 / Sq Ft |
Tax History
| Year | Tax Paid | Tax Assessment Tax Assessment Total Assessment is a certain percentage of the fair market value that is determined by local assessors to be the total taxable value of land and additions on the property. | Land | Improvement |
|---|---|---|---|---|
| 2024 | $2,427 | $134,330 | $0 | $0 |
| 2022 | $2,324 | $113,530 | $17,150 | $96,380 |
| 2021 | $3,534 | $103,480 | $0 | $0 |
| 2020 | $2,277 | $101,380 | $15,600 | $85,780 |
| 2018 | $3,405 | $85,920 | $13,170 | $72,750 |
| 2015 | -- | $69,300 | $0 | $0 |
| 2014 | -- | $62,080 | $0 | $0 |
| 2011 | -- | $53,610 | $0 | $0 |
Source: Realcomp
MLS Number: 216085139
APN: 18-03-177-019
- 1975 Oldtown Ave
- 2115 Aldwin Dr
- 1707 Mountain Ash Dr
- 1869 Midchester Dr
- 5149 Latimer St
- 4098 Parkway
- 0 Greer Rd Unit 24062093
- 5472 Charrington Ct
- 1363 Forest Bay Dr Unit 17
- 00000 Muskingum
- 00000 Muskingum
- 4275 Forest Valley Ct
- 3885 Lake Front St
- 1826 Poppleton Dr
- 4796 Dow Ridge Rd
- 1062 Forest Bay Dr
- 5076 Coshocton Dr
- 4474 Cass Elizabeth Rd
- 0000 VL (lot 016) Parkway St
- 2110 Peachtree Ct

