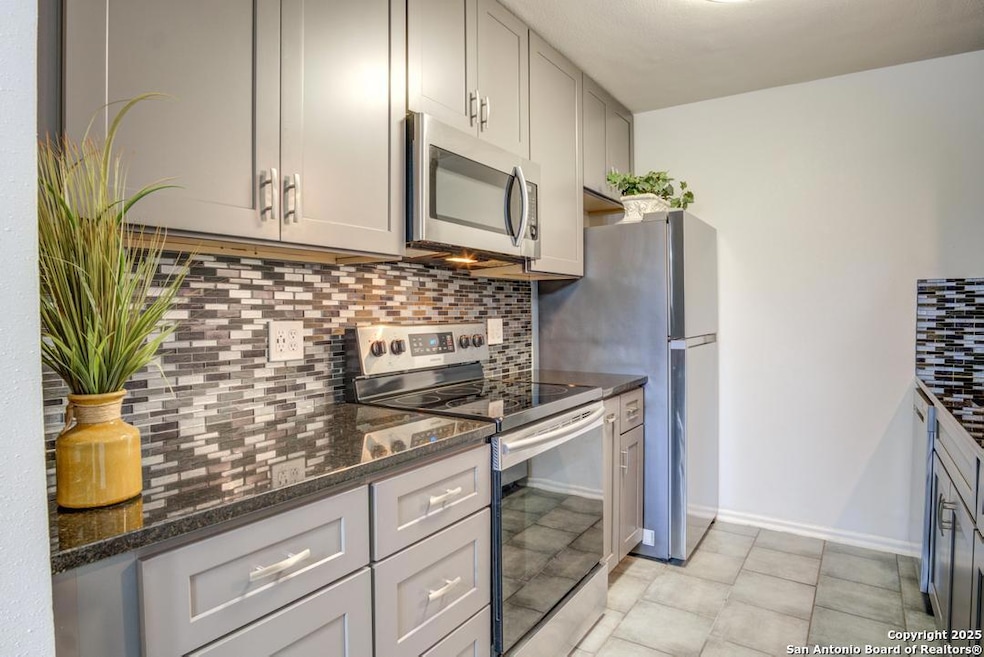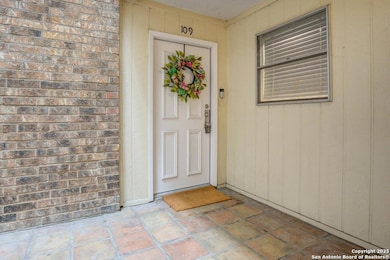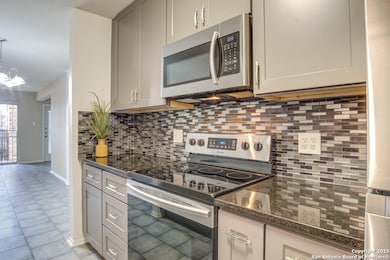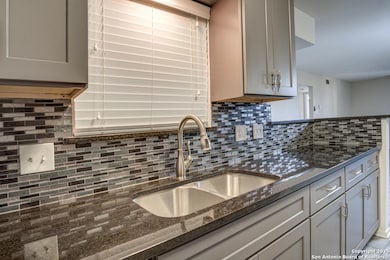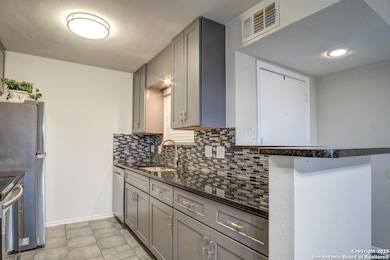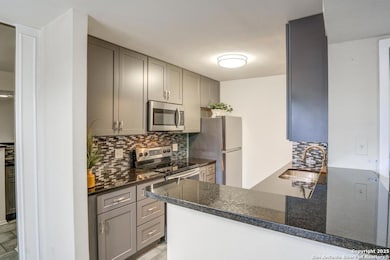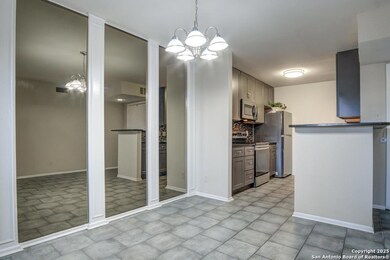1819 Babcock Rd Unit 109 San Antonio, TX 78229
Oak Hills NeighborhoodHighlights
- Walk-In Closet
- Central Heating and Cooling System
- Ceiling Fan
- Ceramic Tile Flooring
- Combination Dining and Living Room
About This Home
This beautiful ground floor condo, in the heart of the Medical Center, features two bedrooms, one bath and a kitchen that has been nicely updated with granite countertops, backsplash and stainless steel appliances. Refrigerator is included. Recently painted, power washed (outside) & deep cleaned (inside). Reinforced entry door. Ready & in move in condition. Relax and enjoy the breeze on your private patio. The inviting pool is perfect for those hot Summer days. Comes with 2 parking spaces, including an accessible spot for easy access.
Listing Agent
Narcy Nelson
Keller Williams City-View Listed on: 07/14/2025
Home Details
Home Type
- Single Family
Est. Annual Taxes
- $2,693
Year Built
- Built in 1972
Home Design
- Brick Exterior Construction
Interior Spaces
- 835 Sq Ft Home
- 2-Story Property
- Ceiling Fan
- Window Treatments
- Combination Dining and Living Room
- Ceramic Tile Flooring
Kitchen
- Stove
- Microwave
- Dishwasher
Bedrooms and Bathrooms
- 2 Bedrooms
- Walk-In Closet
- 1 Full Bathroom
Schools
- Glenoaks Elementary School
- Neff Pat Middle School
- Marshall High School
Utilities
- Central Heating and Cooling System
- Heating System Uses Natural Gas
- Cable TV Available
Listing and Financial Details
- Assessor Parcel Number 116191001090
Map
Source: San Antonio Board of REALTORS®
MLS Number: 1884045
APN: 11619-100-1090
- 1819 Babcock Rd Unit 506-E
- 1819 Babcock Rd Unit 116A
- 1819 Babcock Rd Unit 706
- 1819 Babcock Rd Unit 112A
- 4426 Newcome Dr
- 4542 Lyceum Dr
- 6718 Callaghan Rd Unit 307
- 6718 Callaghan Rd Unit 313
- 6718 Callaghan Rd Unit 315
- 6718 Callaghan Rd Unit 205
- 4627 Lyceum Dr
- 7322 Oak Manor Dr Unit 36
- 7322 Oak Manor Dr Unit 19
- 4719 Allegheny Dr
- 7207 Ashton Place
- 7342 Oak Manor Dr Unit 4209
- 7342 Oak Manor Dr Unit 1304
- 7342 Oak Manor Dr Unit 4107
- 7342 Oak Manor Dr Unit 4207
- 7342 Oak Manor Dr Unit 4307
- 1819 Babcock Rd Unit 411
- 1847 Babcock Rd
- 1751 Babcock Rd
- 4542 Lyceum Dr
- 6718 Callaghan Rd Unit 103
- 4614 Allegheny Dr
- 4619 Cambray Dr
- 7322 Oak Manor Dr Unit 54
- 7342 Oak Manor Dr Unit 1102
- 7342 Oak Manor Dr Unit 4210
- 7342 Oak Manor Dr Unit 3307
- 1543 Babcock Rd
- 6611 Southpoint St Unit 117-A
- 6606 Southpoint St Unit 2
- 6606 Southpoint St Unit 1
- 4818 Cambray Dr
- 4819 Betty Lou Dr
- 4827 Betty Lou Dr
- 7714 Louis Pasteur Dr
- 4914 Chedder Dr
