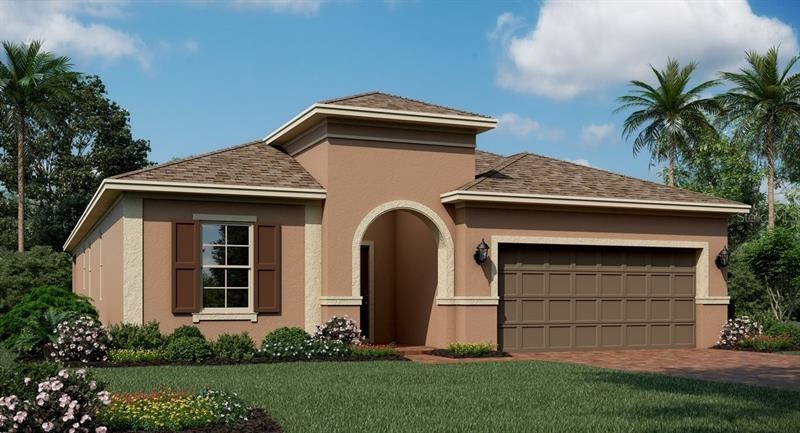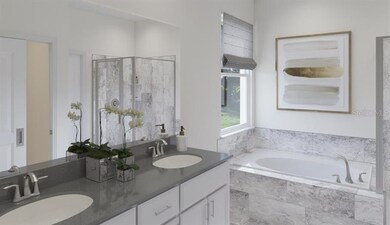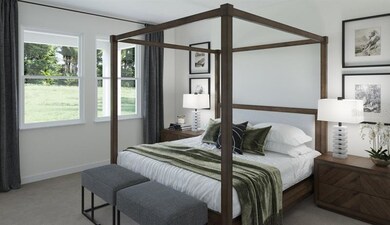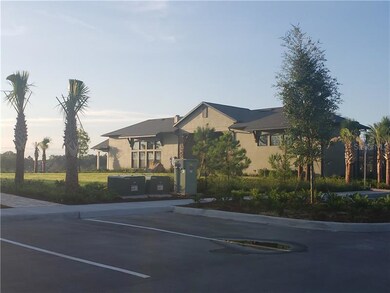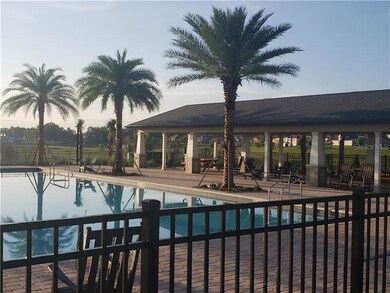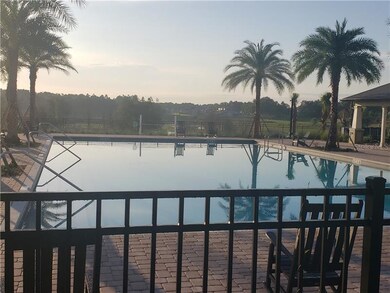
Highlights
- Fitness Center
- Gated Community
- Clubhouse
- Under Construction
- Open Floorplan
- Separate Formal Living Room
About This Home
As of October 2020You deserve the very best. Step into the luxurious Boca Raton II at Arden Park North. This one story masterpiece offers four bedrooms, and a two-car garage. There is the option for a bonus room, which be an extra room and bathroom, located on the second floor. Enjoy the much sought after open floor plan with family room, kitchen and casual dining area. The spa-inspired master bath includes a spacious shower and walk-in closet. Arden Park features distinctive architectural details, timeless craftsmanship and energy efficiency mingled with mature oaks and views to natural Florida conserved meadows. Ocoee's newest community, located directly off the famous West Orange Trail, offers innovative homes, parks, community pool and cabana.
Home Details
Home Type
- Single Family
Est. Annual Taxes
- $4,474
Year Built
- Built in 2019 | Under Construction
Lot Details
- 7,236 Sq Ft Lot
- East Facing Home
- Metered Sprinkler System
- Property is zoned P-D
HOA Fees
- $105 Monthly HOA Fees
Parking
- 2 Car Attached Garage
- Garage Door Opener
- Driveway
- Open Parking
Home Design
- Slab Foundation
- Wood Frame Construction
- Shingle Roof
- Block Exterior
Interior Spaces
- 1,853 Sq Ft Home
- Open Floorplan
- Blinds
- Sliding Doors
- Family Room
- Separate Formal Living Room
- Breakfast Room
- Formal Dining Room
- Inside Utility
Kitchen
- Eat-In Kitchen
- Built-In Oven
- Cooktop with Range Hood
- Microwave
- Ice Maker
- Dishwasher
- Solid Surface Countertops
- Disposal
Flooring
- Carpet
- Ceramic Tile
Bedrooms and Bathrooms
- 4 Bedrooms
- Split Bedroom Floorplan
- Walk-In Closet
- 2 Full Bathrooms
Laundry
- Laundry Room
- Dryer
- Washer
Outdoor Features
- Covered patio or porch
Schools
- Clarcona Elementary School
- Ocoee Middle School
- Wekiva High School
Utilities
- Central Heating and Cooling System
- Thermostat
- Underground Utilities
- Cable TV Available
Listing and Financial Details
- Down Payment Assistance Available
- Visit Down Payment Resource Website
- Tax Lot 56
- Assessor Parcel Number 32-21-28-0250-00-0560
Community Details
Overview
- First Service International/Brandy Posey Association
- Built by Lennar Homes
- Arden Park North 55'S Subdivision, Boca Raton Ii Floorplan
- The community has rules related to deed restrictions
- Rental Restrictions
Recreation
- Fitness Center
- Community Pool
Additional Features
- Clubhouse
- Gated Community
Ownership History
Purchase Details
Home Financials for this Owner
Home Financials are based on the most recent Mortgage that was taken out on this home.Purchase Details
Home Financials for this Owner
Home Financials are based on the most recent Mortgage that was taken out on this home.Similar Homes in the area
Home Values in the Area
Average Home Value in this Area
Purchase History
| Date | Type | Sale Price | Title Company |
|---|---|---|---|
| Warranty Deed | $328,000 | Celebration Title Group | |
| Special Warranty Deed | $307,000 | Calatlantic Title Inc |
Mortgage History
| Date | Status | Loan Amount | Loan Type |
|---|---|---|---|
| Open | $278,800 | New Conventional | |
| Previous Owner | $245,600 | New Conventional |
Property History
| Date | Event | Price | Change | Sq Ft Price |
|---|---|---|---|---|
| 10/05/2020 10/05/20 | Sold | $328,000 | 0.0% | $177 / Sq Ft |
| 09/11/2020 09/11/20 | Pending | -- | -- | -- |
| 09/09/2020 09/09/20 | For Sale | $327,900 | +6.8% | $177 / Sq Ft |
| 11/27/2019 11/27/19 | Sold | $307,000 | -2.0% | $166 / Sq Ft |
| 11/09/2019 11/09/19 | Pending | -- | -- | -- |
| 10/14/2019 10/14/19 | For Sale | $313,260 | -- | $169 / Sq Ft |
Tax History Compared to Growth
Tax History
| Year | Tax Paid | Tax Assessment Tax Assessment Total Assessment is a certain percentage of the fair market value that is determined by local assessors to be the total taxable value of land and additions on the property. | Land | Improvement |
|---|---|---|---|---|
| 2025 | $4,474 | $288,416 | -- | -- |
| 2024 | $4,326 | $288,416 | -- | -- |
| 2023 | $4,326 | $272,124 | $0 | $0 |
| 2022 | $4,191 | $264,198 | $0 | $0 |
| 2021 | $4,084 | $252,619 | $45,000 | $207,619 |
| 2020 | $3,989 | $254,083 | $45,000 | $209,083 |
| 2019 | $903 | $45,000 | $45,000 | $0 |
Agents Affiliated with this Home
-
Ken Pozek

Seller's Agent in 2020
Ken Pozek
KELLER WILLIAMS ELITE PARTNERS III REALTY
(407) 813-2773
535 Total Sales
-
Giovanni Sanginesi

Seller Co-Listing Agent in 2020
Giovanni Sanginesi
KELLER WILLIAMS ELITE PARTNERS III REALTY
(407) 276-0025
223 Total Sales
-
Ryan Hoppe

Buyer's Agent in 2020
Ryan Hoppe
ZEAL REALTY
(321) 247-1098
19 Total Sales
-
Ben Goldstein
B
Seller's Agent in 2019
Ben Goldstein
LENNAR REALTY
(800) 229-0611
5,765 Total Sales
Map
Source: Stellar MLS
MLS Number: T3204604
APN: 32-2128-0250-00-560
- 1860 Black Maple Place
- 1835 Southern Red Oak Ct
- 1722 Lake Sims Pkwy
- 1711 Lake Sims Pkwy
- 2820 Black Birch Dr
- 1706 Lake Sims Pkwy
- 2854 Black Birch Dr
- 1780 Southern Red Oak Ct
- 2861 Black Birch Dr
- 2910 Black Birch Dr
- 2905 Black Birch Dr
- 2909 Black Birch Dr
- 2003 American Beech Pkwy
- 535 Belle Fern Ct
- 807 Ayden Oak Ln
- 2825 Muller Oak Loop
- 1511 Orange Valley Ridge
- 2949 Muller Oak Loop
- 3556 Cheswick Dr
- 1757 Brush Cherry Place
