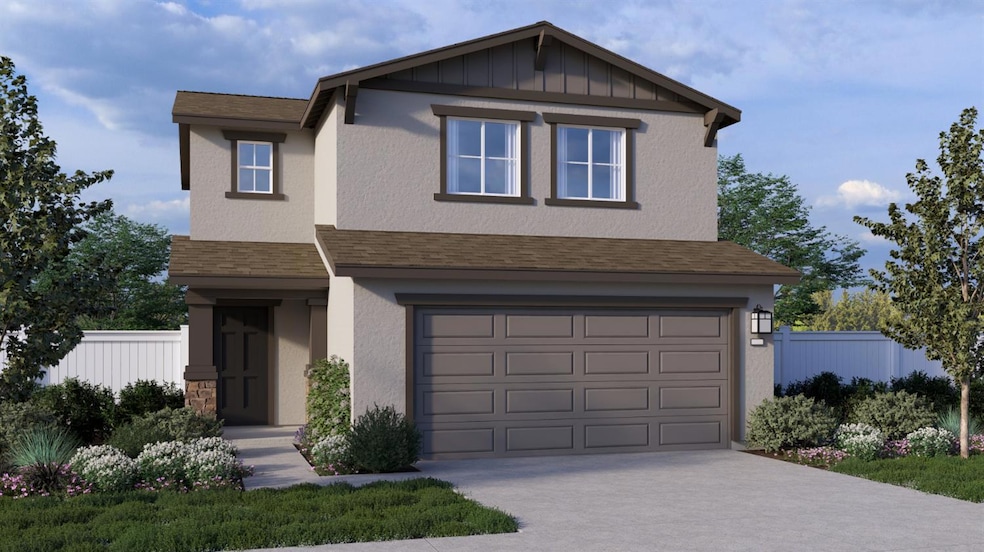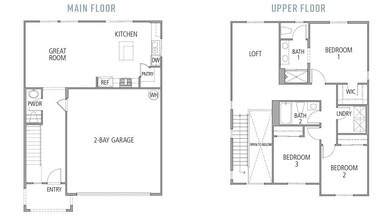1819 Del Mar Ct Los Banos, CA 93635
Estimated payment $2,785/month
Highlights
- Home Under Construction
- Craftsman Architecture
- Window or Skylight in Bathroom
- Solar Power System
- Loft
- Great Room
About This Home
New Construction! Move In Ready! D.R. Horton's Newest Community in Los Banos - Harvest Hills! Discover the Whitney floor plan, a perfect blend of comfort and convenience in this lovely 3 bed, 2.5 bath, two-story home. This home boasts a spacious, open floor plan, inviting living and dining area offering plenty of natural light. Perfect for those family gatherings and entertaining. This contemporary home comes standard with Whirlpool stainless steel appliances (dishwasher, microwave, electric stove), quartz countertops, shaker-styler cabinetry, LVP flooring, solar system panels with Tesla powerwall battery included and a generous sized kitchen island. No HOA - All homes come with 10-year limited warranty. (Photos are of model home)
Open House Schedule
-
Tuesday, November 25, 202511:00 am to 4:00 pm11/25/2025 11:00:00 AM +00:0011/25/2025 4:00:00 PM +00:00Appointment only, please call/text Online Sales Counselor Tina Steele 925-464-0676 for showing instructions and information on incentives/co-op! We have furnished model homes available to tour alongside our homes in production here at Harvest Hills by D.R. Horton.Add to Calendar
-
Friday, November 28, 202511:00 am to 4:00 pm11/28/2025 11:00:00 AM +00:0011/28/2025 4:00:00 PM +00:00Appointment only, please call/text Online Sales Counselor Tina Steele 925-464-0676 for showing instructions and information on incentives/co-op! We have furnished model homes available to tour alongside our homes in production here at Harvest Hills by D.R. Horton.Add to Calendar
Home Details
Home Type
- Single Family
Lot Details
- 3,479 Sq Ft Lot
- Wood Fence
- Back Yard Fenced
- Landscaped
- Front Yard Sprinklers
Parking
- 2 Car Attached Garage
- Front Facing Garage
- Garage Door Opener
Home Design
- Home Under Construction
- Craftsman Architecture
- Concrete Foundation
- Slab Foundation
- Frame Construction
- Fiber Cement Roof
- Composition Roof
- Concrete Perimeter Foundation
- Stucco
Interior Spaces
- 1,378 Sq Ft Home
- 2-Story Property
- Double Pane Windows
- Window Screens
- Great Room
- Living Room
- Family or Dining Combination
- Loft
Kitchen
- Walk-In Pantry
- Free-Standing Electric Range
- Microwave
- Dishwasher
- Kitchen Island
- Quartz Countertops
- Disposal
Flooring
- Carpet
- Vinyl
Bedrooms and Bathrooms
- 3 Bedrooms
- Primary Bedroom Upstairs
- Walk-In Closet
- Quartz Bathroom Countertops
- Low Flow Toliet
- Bathtub with Shower
- Low Flow Shower
- Window or Skylight in Bathroom
Laundry
- Laundry on upper level
- 220 Volts In Laundry
- Washer and Dryer Hookup
Home Security
- Prewired Security
- Carbon Monoxide Detectors
- Fire and Smoke Detector
- Fire Sprinkler System
Eco-Friendly Details
- Pre-Wired For Photovoltaic Solar
- Solar Power System
- Cooling system powered by passive solar
Utilities
- Forced Air Zoned Heating and Cooling System
- Electric Water Heater
- High Speed Internet
- Cable TV Available
Listing and Financial Details
- Home warranty included in the sale of the property
- Assessor Parcel Number 430-200-004
Community Details
Overview
- No Home Owners Association
- Built by D.R. Horton
- Harvest Hills Subdivision, Plan 1 Whitney
Security
- Building Fire Alarm
Map
Home Values in the Area
Average Home Value in this Area
Tax History
| Year | Tax Paid | Tax Assessment Tax Assessment Total Assessment is a certain percentage of the fair market value that is determined by local assessors to be the total taxable value of land and additions on the property. | Land | Improvement |
|---|---|---|---|---|
| 2025 | -- | $113,900 | $113,900 | -- |
Property History
| Date | Event | Price | List to Sale | Price per Sq Ft |
|---|---|---|---|---|
| 11/22/2025 11/22/25 | For Sale | $443,490 | -- | $321 / Sq Ft |
Purchase History
| Date | Type | Sale Price | Title Company |
|---|---|---|---|
| Grant Deed | $1,607,000 | First American Title |
Source: MetroList
MLS Number: 225146586
APN: 430-200-004
- 1527 Sarba Ct
- 1835 Mariposa Dr
- 1826 Mariposa Dr
- 1823 Del Mar Ct
- 1530 Sarba Ct
- 1812 Del Mar Ct
- 0 Pachecho Unit ML82022556
- 2094 Donavan Ln
- 1822 Mariposa Dr
- 1523 Sarba Ct
- 20711 Canyon Rd
- 1 Billy Wright Rd
- 0 Texas Madrone St Unit 225046382
- 00 Illinois Ave
- 1528 Sarba Ct
- 22090 Arburua Rd
- 0 Volta Rd Unit 225097385
- 0 Volta Rd Unit 225097381
- 1858 Morro Ct
- 1856 Morro Ct


