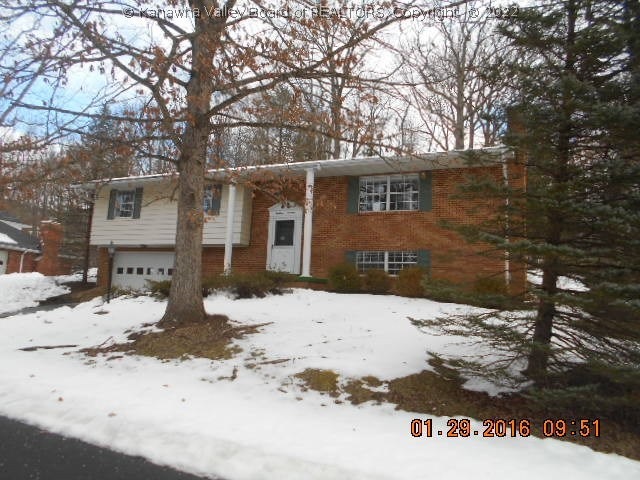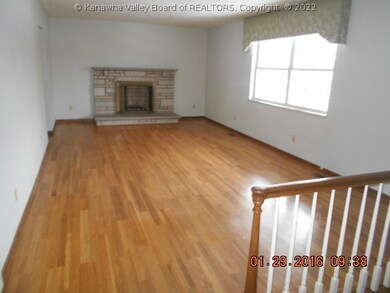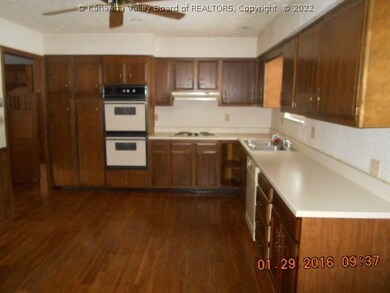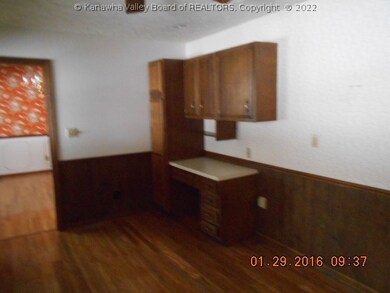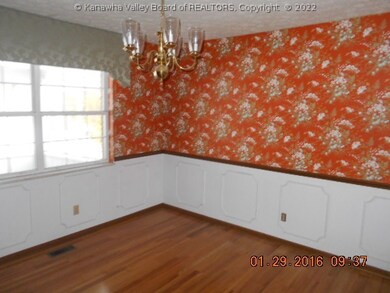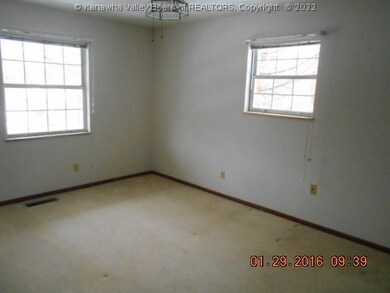
1819 Devondale Cir Charleston, WV 25314
South Hills NeighborhoodHighlights
- Wooded Lot
- Wood Flooring
- No HOA
- George Washington High School Rated 9+
- 2 Fireplaces
- Formal Dining Room
About This Home
As of December 2017This property eligible under the Freddie Mac first look initiative through 2/29/16 (owner occupant offers only first 20 days). Being sold AS IS. House has structural issues no reports on file. Offers must have POF or pre-qualification letter.
Last Agent to Sell the Property
Paul Whitlock
Old Colony License #0017709 Listed on: 02/11/2016
Home Details
Home Type
- Single Family
Year Built
- Built in 1976
Lot Details
- 0.25 Acre Lot
- Wooded Lot
Parking
- 2 Car Attached Garage
Home Design
- Brick Exterior Construction
- Frame Construction
- Shingle Roof
- Composition Roof
Interior Spaces
- 1,859 Sq Ft Home
- 2 Fireplaces
- Insulated Windows
- Formal Dining Room
- Basement Fills Entire Space Under The House
Flooring
- Wood
- Carpet
Bedrooms and Bathrooms
- 3 Bedrooms
- 3 Full Bathrooms
Outdoor Features
- Patio
- Porch
Schools
- Overbrook Elementary School
- John Adams Middle School
- G. Washington High School
Utilities
- Forced Air Heating and Cooling System
Community Details
- No Home Owners Association
Listing and Financial Details
- Assessor Parcel Number 09-9000-1022-0000-0000
Ownership History
Purchase Details
Home Financials for this Owner
Home Financials are based on the most recent Mortgage that was taken out on this home.Purchase Details
Home Financials for this Owner
Home Financials are based on the most recent Mortgage that was taken out on this home.Similar Homes in Charleston, WV
Home Values in the Area
Average Home Value in this Area
Purchase History
| Date | Type | Sale Price | Title Company |
|---|---|---|---|
| Warranty Deed | $238,000 | Attorney | |
| Special Warranty Deed | $80,000 | None Available |
Mortgage History
| Date | Status | Loan Amount | Loan Type |
|---|---|---|---|
| Open | $209,150 | New Conventional |
Property History
| Date | Event | Price | Change | Sq Ft Price |
|---|---|---|---|---|
| 12/19/2017 12/19/17 | Sold | $238,000 | -0.8% | $95 / Sq Ft |
| 11/19/2017 11/19/17 | Pending | -- | -- | -- |
| 10/30/2017 10/30/17 | For Sale | $239,900 | +199.9% | $96 / Sq Ft |
| 04/28/2016 04/28/16 | Sold | $80,000 | -23.7% | $43 / Sq Ft |
| 03/29/2016 03/29/16 | Pending | -- | -- | -- |
| 02/11/2016 02/11/16 | For Sale | $104,900 | -- | $56 / Sq Ft |
Tax History Compared to Growth
Tax History
| Year | Tax Paid | Tax Assessment Tax Assessment Total Assessment is a certain percentage of the fair market value that is determined by local assessors to be the total taxable value of land and additions on the property. | Land | Improvement |
|---|---|---|---|---|
| 2024 | $1,914 | $118,980 | $25,680 | $93,300 |
| 2023 | $1,838 | $114,240 | $25,680 | $88,560 |
| 2022 | $1,838 | $114,240 | $25,680 | $88,560 |
| 2021 | $1,733 | $108,120 | $25,680 | $82,440 |
| 2020 | $1,717 | $108,120 | $25,680 | $82,440 |
| 2019 | $1,723 | $109,140 | $25,680 | $83,460 |
| 2018 | $3,055 | $106,980 | $25,680 | $81,300 |
| 2017 | $3,065 | $108,000 | $25,680 | $82,320 |
| 2016 | $1,241 | $108,000 | $25,680 | $82,320 |
| 2015 | $1,246 | $109,020 | $25,680 | $83,340 |
| 2014 | $1,220 | $108,780 | $25,680 | $83,100 |
Agents Affiliated with this Home
-
Christine Evans
C
Seller's Agent in 2017
Christine Evans
Old Colony
(304) 549-5260
2 in this area
13 Total Sales
-
L
Buyer's Agent in 2017
Leigh Ann Hill
Better Homes and Gardens Real Estate Central
-
P
Seller's Agent in 2016
Paul Whitlock
Old Colony
Map
Source: Kanawha Valley Board of REALTORS®
MLS Number: 203977
APN: 20-09- 9-0001.0022
- 1125 Emerald Rd
- 0 Cyrus Point Rd
- 1741 Huber Rd
- 12.5 Hamlet Way
- 1967 Parkwood Rd
- 44 Carriage Rd
- 32 Carriage Rd
- 1501 Knob Rd
- 1526 Autumn Rd
- 868 Alta Rd
- 231A Oakwood Rd
- 2025 Parkwood Rd
- 1539 Clark Rd
- 1548 Skyline Rd
- 304 Flintlock Rd
- 705 Churchill Dr
- 1507 Rockford Ct
- 402 Bow Hunter Rd
- 404 Powderhorn Rd
- 727 Castlegate Rd
