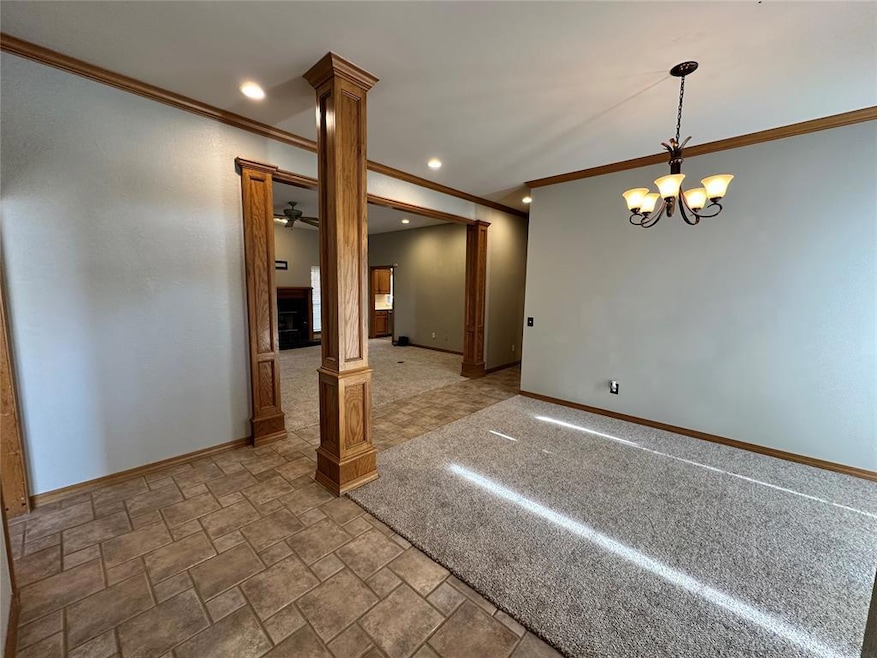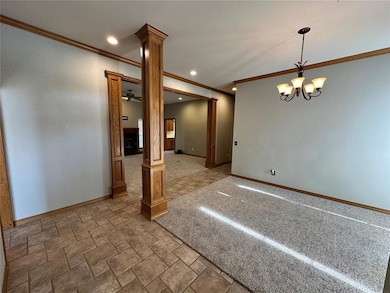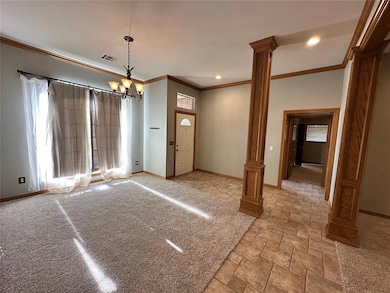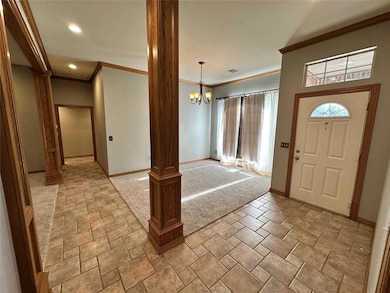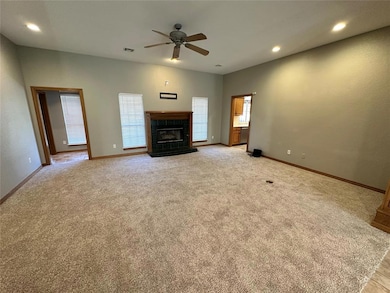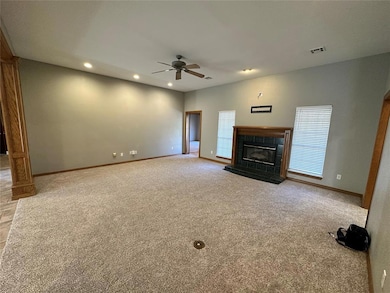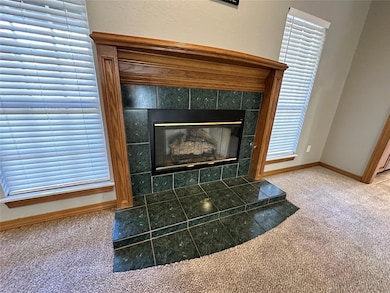1819 Duckhawk Ct Edmond, OK 73003
Covell-Danforth NeighborhoodHighlights
- Cul-De-Sac
- John Ross Elementary School Rated A
- 1-Story Property
About This Home
Welcome home to 1819 Duckhawk Court Edmond, OK 73003! A warm and inviting 4bed/3bath retreat offering 2,444sqft of comfortable living. This beautifully maintained home features up-to-date appliances, spacious closets, and a bright, open layout perfect for both everyday living and entertaining. Tucked away in a peaceful cul-de-sac, the property offers added privacy, along with a rare 3-car garage and a large backyard ideal for gatherings or relaxing evenings. Enjoy access to neighborhood parks and scenic walking trails, making this home a perfect blend of comfort, convenience, and welcoming charm in the desirable 73003 area. Property does NOT come with fridge, wash, and dryer.
Tenant responsible for ALL utilities Electric, Gas,Water, and Trash
Tenant responsible for Lawn Maintenance.
$50 Application Fee
Deposit is Equal to One Months Rent
(Approved pets will add $50mo pet fee / per pet) Listing Provided by TAC Real Estate Services Teddi Clanton LIC#174342
Home Details
Home Type
- Single Family
Est. Annual Taxes
- $3,537
Year Built
- Built in 1996
Lot Details
- 0.3 Acre Lot
- Cul-De-Sac
Home Design
- Brick Frame
- Composition Roof
Interior Spaces
- 2,444 Sq Ft Home
- 1-Story Property
Bedrooms and Bathrooms
- 4 Bedrooms
- 3 Full Bathrooms
Schools
- John Ross Elementary School
- Cheyenne Middle School
- North High School
Community Details
- Pets Allowed
Map
Source: MLSOK
MLS Number: 1203971
APN: 128431740
- 1809 Duckhawk Ct
- 2101 N Kelly Ave
- 1617 Apian Way
- 1804 Saint Christopher Dr
- 424 Cherryvale Rd
- 308 Clermont Dr
- 422 Oregon Trail
- 325 Cherryvale Rd
- 405 Bright Angel Trail
- 1224 Capitol Dr
- 1225 Sequoyah Place Unit D
- 1217 Sequoyah Place Unit C
- 2908 Longmeadow
- 1425 Glen Cove Dr
- 711 Hawthorne Ln
- 1417 Glenmere Ct
- 1212 Sequoyah Place Unit C
- 705 Holly Hill Rd
- 2802 Coldbrook Ln
- 1113 Swan Lake Rd
- 422 Oregon Trail
- 1501 N Fretz Ave
- 1201 Covell Village Dr
- 1201 N Fretz Ave
- 401 W Covell Rd
- 2500 Thomas Dr
- 211 Ashley Dr
- 207 Ashley Dr
- 205 Ashley Dr
- 209 Ashley Dr
- 925 Swan Lake Ct
- 127 Ashley Dr
- 125 Ashley Dr
- 235 Barrett Place
- 107 Ashley Dr
- 116 Ashley Dr
- 105 Ashley Dr
- 112 Ashley Dr
- 100 Barrett Place
- 1205 Swan Lake Rd
