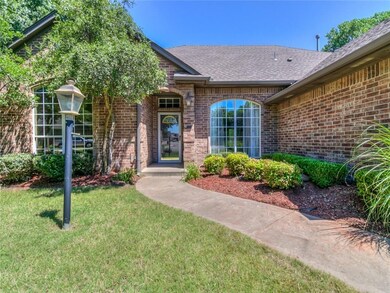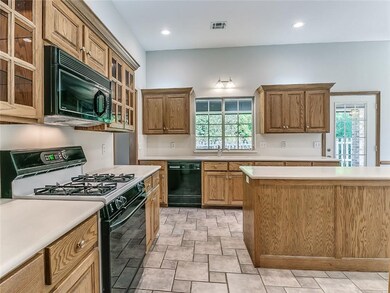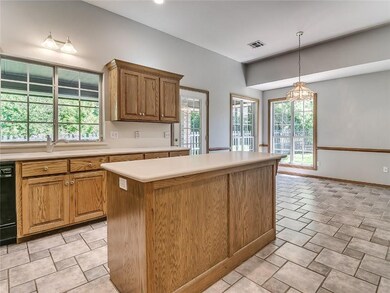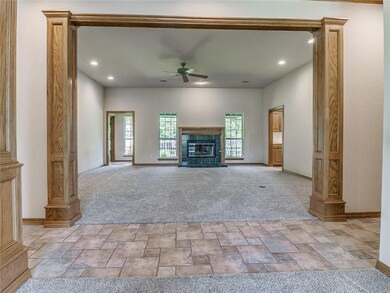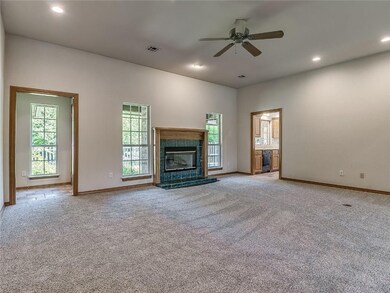
1819 Duckhawk Ct Edmond, OK 73003
Covell-Danforth NeighborhoodHighlights
- Traditional Architecture
- Whirlpool Bathtub
- Cul-De-Sac
- John Ross Elementary School Rated A
- Covered patio or porch
- 3 Car Attached Garage
About This Home
As of July 2022Prime location! Another hard to find property. Nearly 1/3 acre, green belt, culdesac lot with breathtaking views of mature trees and nature trails. This home is a 1 owner home that has been loved and well taken cared for. 1-year-old ($5000) HVAC, fresh paint, brand new carpet, LED can lights and more. Inside your new home, you will find 4 bedrooms, 3 baths and all guest rooms are HUGE, easily holding queen size suites! Love to entertain? You have to see this kitchen which includes upgraded tilt, upper lighting, fresh paint, glass front cabinets (with LED lights) and a 6 foot prep island! Your spacious living area measures 21x19 and includes new carpet and a stunning view of the greenbelt/trees. All this located in a desired area with trails, playground, and an in-ground community pool! Minutes to Bricktown, and Quail Springs/Chisholm Creek amenities/shopping areas. A stone's throw to Mitch Park and the YMCA. Take the virtual tour today to see the grandness of your new home.
Home Details
Home Type
- Single Family
Est. Annual Taxes
- $3,537
Year Built
- Built in 1996
Lot Details
- 0.3 Acre Lot
- Cul-De-Sac
- South Facing Home
- Wood Fence
- Sprinkler System
HOA Fees
- $39 Monthly HOA Fees
Parking
- 3 Car Attached Garage
- Garage Door Opener
- Driveway
Home Design
- Traditional Architecture
- Brick Exterior Construction
- Slab Foundation
- Composition Roof
Interior Spaces
- 2,444 Sq Ft Home
- 1-Story Property
- Self Contained Fireplace Unit Or Insert
- Gas Log Fireplace
- Window Treatments
- Inside Utility
Kitchen
- Gas Oven
- Gas Range
- Free-Standing Range
- Microwave
- Dishwasher
- Wood Stained Kitchen Cabinets
- Disposal
Flooring
- Carpet
- Tile
Bedrooms and Bathrooms
- 4 Bedrooms
- Whirlpool Bathtub
Home Security
- Home Security System
- Partial Storm Protection
- Fire and Smoke Detector
Outdoor Features
- Covered patio or porch
- Outdoor Storage
Schools
- John Ross Elementary School
- Cheyenne Middle School
- North High School
Utilities
- Central Heating and Cooling System
- Cable TV Available
Community Details
- Association fees include pool, rec facility
- Mandatory home owners association
Listing and Financial Details
- Legal Lot and Block 14 / 3
Ownership History
Purchase Details
Home Financials for this Owner
Home Financials are based on the most recent Mortgage that was taken out on this home.Purchase Details
Home Financials for this Owner
Home Financials are based on the most recent Mortgage that was taken out on this home.Similar Homes in Edmond, OK
Home Values in the Area
Average Home Value in this Area
Purchase History
| Date | Type | Sale Price | Title Company |
|---|---|---|---|
| Warranty Deed | $307,500 | First American Title | |
| Warranty Deed | $240,000 | Chicago Title Oklahoma Co |
Mortgage History
| Date | Status | Loan Amount | Loan Type |
|---|---|---|---|
| Previous Owner | $228,273 | VA | |
| Previous Owner | $140,000 | New Conventional | |
| Previous Owner | $60,900 | Credit Line Revolving |
Property History
| Date | Event | Price | Change | Sq Ft Price |
|---|---|---|---|---|
| 07/21/2022 07/21/22 | Sold | $307,500 | -3.9% | $126 / Sq Ft |
| 07/05/2022 07/05/22 | Pending | -- | -- | -- |
| 06/25/2022 06/25/22 | Price Changed | $320,000 | -5.9% | $131 / Sq Ft |
| 06/19/2022 06/19/22 | Price Changed | $340,000 | -2.9% | $139 / Sq Ft |
| 06/15/2022 06/15/22 | For Sale | $350,000 | +45.9% | $143 / Sq Ft |
| 07/19/2019 07/19/19 | Sold | $239,900 | 0.0% | $98 / Sq Ft |
| 06/24/2019 06/24/19 | Pending | -- | -- | -- |
| 06/24/2019 06/24/19 | For Sale | $239,900 | -- | $98 / Sq Ft |
Tax History Compared to Growth
Tax History
| Year | Tax Paid | Tax Assessment Tax Assessment Total Assessment is a certain percentage of the fair market value that is determined by local assessors to be the total taxable value of land and additions on the property. | Land | Improvement |
|---|---|---|---|---|
| 2024 | $3,537 | $35,631 | $4,609 | $31,022 |
| 2023 | $3,537 | $33,935 | $5,051 | $28,884 |
| 2022 | $3,021 | $28,875 | $4,645 | $24,230 |
| 2021 | $2,864 | $27,500 | $5,051 | $22,449 |
| 2020 | $2,893 | $27,445 | $4,345 | $23,100 |
| 2019 | $2,812 | $26,554 | $4,281 | $22,273 |
| 2018 | $2,588 | $25,290 | $0 | $0 |
| 2017 | $2,498 | $24,552 | $4,083 | $20,469 |
| 2016 | $2,417 | $23,837 | $4,053 | $19,784 |
| 2015 | $2,341 | $23,143 | $4,374 | $18,769 |
| 2014 | $2,266 | $22,469 | $4,414 | $18,055 |
Agents Affiliated with this Home
-
Kathy Tarbox
K
Seller's Agent in 2022
Kathy Tarbox
Hamilwood Real Estate
(405) 408-2140
1 in this area
71 Total Sales
-
Rebecka Dement
R
Buyer's Agent in 2022
Rebecka Dement
Copper Creek Real Estate
(936) 672-4123
1 in this area
62 Total Sales
-
Kathleen Forrest

Seller's Agent in 2019
Kathleen Forrest
Metro Brokers of Oklahoma
(405) 520-1149
2 in this area
819 Total Sales
-
Keri Gray

Buyer's Agent in 2019
Keri Gray
KG Realty LLC
(405) 590-6028
319 Total Sales
Map
Source: MLSOK
MLS Number: 872384
APN: 128431740
- 605 Harrier Hawk
- 1723 Grey Hawk Rd
- 1713 Apian Way
- 2101 N Kelly Ave
- 400 Ryan Way
- 1804 Saint Christopher Dr
- 625 Jasmine Place
- 2311 Washita Trail
- 2009 Pembroke Ln
- 305 Cherryvale Rd
- 400 Pacific Crest Trail
- 405 Bright Angel Trail
- 0 Covell Village Dr
- 1225 Capitol Dr
- 326 Bozeman Trail
- 332 Mohawk Trail
- 433 Larkspur Ct
- 1221 Sequoyah St Unit D
- 706 Hawthorne Ln
- 301 Mohawk Trail

