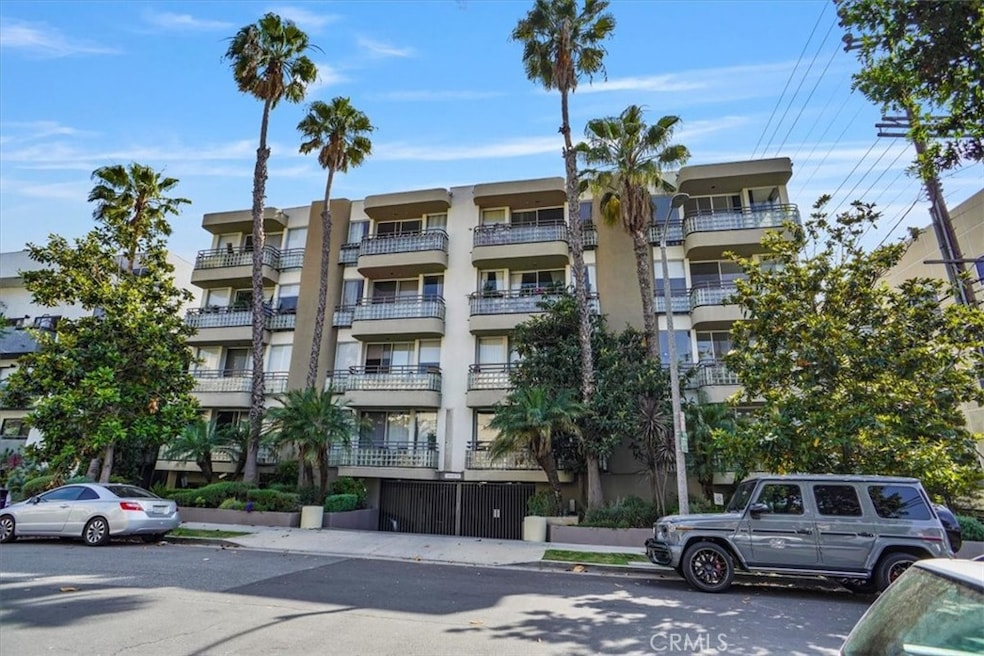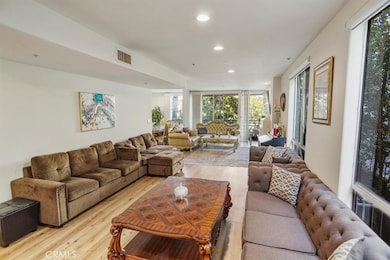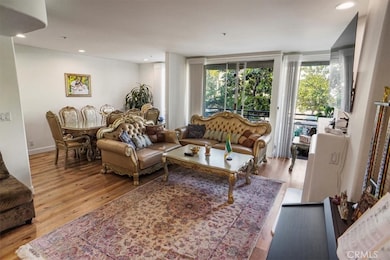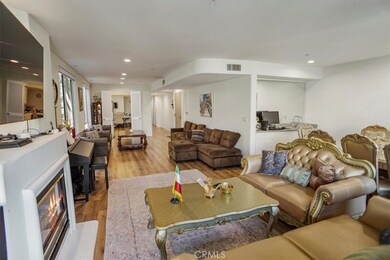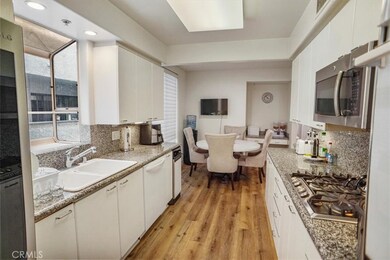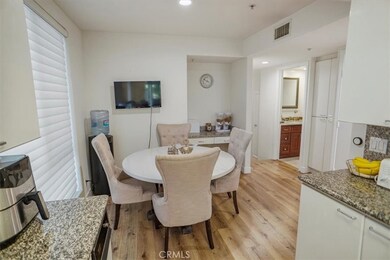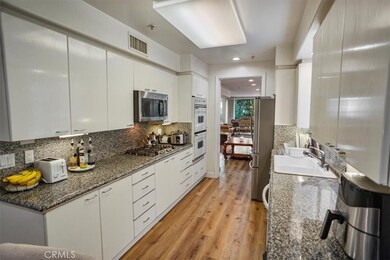1819 Holmby Ave Los Angeles, CA 90025
West Los Angeles NeighborhoodHighlights
- City Lights View
- Fireplace in Primary Bedroom
- Central Heating and Cooling System
- 0.31 Acre Lot
- Laundry Room
- Dogs and Cats Allowed
About This Home
Welcome to this bright and spacious front-facing corner condo, perfectly designed for comfort and style, with only two units per floor and an open floor plan filled with recessed lighting and natural light throughout. The large living and dining area is perfect for entertaining, flowing seamlessly into the open kitchen with a breakfast area and bar. Thoughtful upgrades include motorized Hunter Douglas window coverings with sheer shadings, adding both elegance and convenience. The unit also features a convenient powder room, laundry inside with abundant storage, and balconies on both ends. The primary bedroom boasts soaring ceilings, its own fireplace, two connected walk-in closets, and a luxurious primary bathroom with double vanity sinks, a separate tub and shower, and a beautiful jacuzzi for ultimate relaxation. A second bedroom includes an ensuite full bath, providing comfort and privacy. Ideally located within walking distance to Westfield Century City Mall and trendy lifestyle shops, and just minutes to Beverly Hills, this home offers unmatched convenience in one of the most sought-after neighborhoods.
Listing Agent
Property By Us, Inc. Brokerage Phone: 818-858-2073 License #02083422 Listed on: 10/30/2025
Condo Details
Home Type
- Condominium
Est. Annual Taxes
- $14,468
Year Built
- Built in 1990
Parking
- 2 Car Garage
Home Design
- Entry on the 1st floor
Interior Spaces
- 1,691 Sq Ft Home
- 4-Story Property
- Living Room with Fireplace
- City Lights Views
Bedrooms and Bathrooms
- 2 Main Level Bedrooms
- Fireplace in Primary Bedroom
- 3 Full Bathrooms
Laundry
- Laundry Room
- Dryer
- Washer
Utilities
- Central Heating and Cooling System
- Sewer Paid
Additional Features
- Exterior Lighting
- 1 Common Wall
Listing and Financial Details
- Security Deposit $4,900
- Rent includes association dues
- 12-Month Minimum Lease Term
- Available 10/30/25
- Tax Lot 1
- Tax Tract Number 47184
- Assessor Parcel Number 4317003059
Community Details
Overview
- Property has a Home Owners Association
- 16 Units
Pet Policy
- Pet Deposit $250
- Dogs and Cats Allowed
Map
Source: California Regional Multiple Listing Service (CRMLS)
MLS Number: SR25250487
APN: 4317-003-059
- 1835 Pandora Ave Unit 302
- 1835 Pandora Ave Unit 402
- 1925 S Beverly Glen Blvd Unit 37
- 1925 S Beverly Glen Blvd Unit 30
- 1937 S Beverly Glen Blvd Unit 47
- 1920 Pandora Ave Unit 3
- 1875 S Beverly Glen Blvd Unit 106
- 1830 Westholme Ave Unit 310
- 1823 Westholme Ave
- 1940 S Beverly Glen Blvd
- 1821 1/2 Westholme Ave
- 1944 S Beverly Glen Blvd
- 10501 Eastborne Ave
- 1912 Benecia Ave
- 1651 Fairburn Ave
- 1831 Prosser Ave Unit 205
- 1817 Prosser Ave Unit 503
- 10582 Holman Ave
- 10600 Eastborne Ave Unit 12
- 1677 Westholme Ave
- 1818 Thayer Ave Unit 108
- 1818 Thayer Ave Unit 107
- 1835 Holmby Ave
- 1844 Thayer Ave Unit 202
- 1835 Pandora Ave Unit 302
- 1850 Thayer Ave Unit 4
- 10473 Santa Monica Blvd Unit PH5
- 1825 Pandora Ave
- 10473 Santa Monica Blvd Unit FL2-ID1372
- 10473 Santa Monica Blvd Unit FL5-ID374
- 10473 Santa Monica Blvd Unit FL5-ID141
- 1825 Pandora Ave Unit 101
- 1849 S Beverly Glen Blvd Unit 1849 1.5
- 1875 S Beverly Glen Blvd Unit 408
- 1937 S Beverly Glen Blvd Unit 46
- 10556 Santa Monica Blvd
- 1833 Fairburn Ave Unit 205
- 1925 S Beverly Glen Blvd Unit Navarro
- 10520 Eastborne Ave
- 1833 S Beverly Glen Blvd
