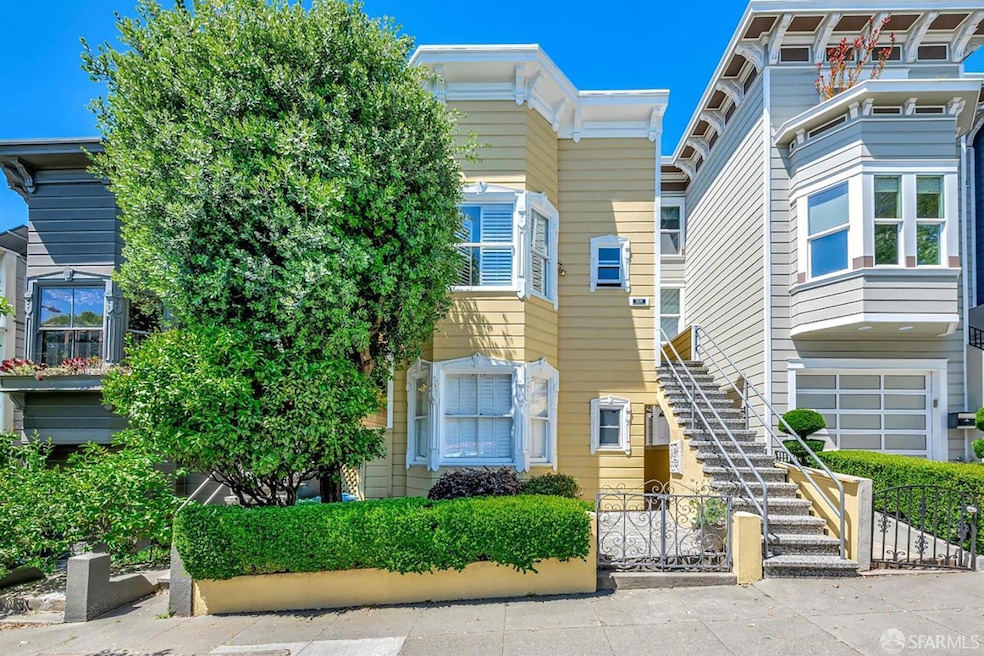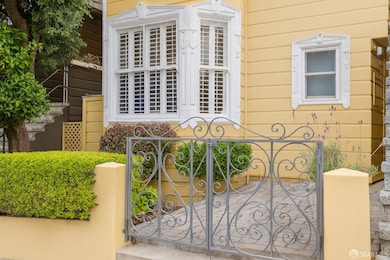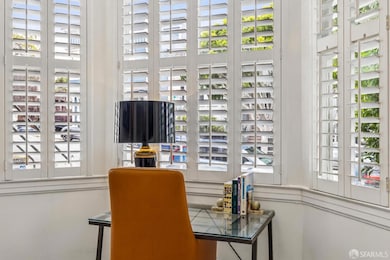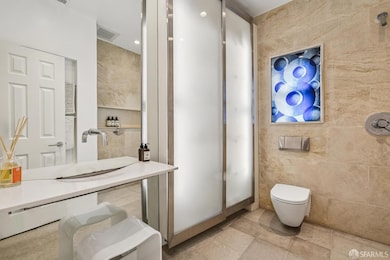1819 Lyon St Unit 1 San Francisco, CA 94115
Pacific Heights NeighborhoodEstimated payment $4,421/month
Highlights
- Wood Flooring
- Victorian Architecture
- Detached Garage
- Sutro Elementary School Rated A-
- 1 Fireplace
- 5-minute walk to Presidio Heights Playground
About This Home
NEW PRICE! 1819 Lyon Street #1 is a charming 1BR/1BA condo located on a fabulous block in Pacific Heights, as it borders Presidio Heights. Situated on the garden level of a 4-unit Victorian building with great curb appeal. Tucked behind an iron gate, a brick-lined pathway leads to the private and protected entrance for this unit. Open kitchen/living area features custom cabinetry with ambient cove lighting, stainless steel appliances, granite countertops and a gorgeous marble fireplace surround with ornate detailing. Original hardwood floors, 10 ft. ceilings and crown molding showcased throughout. Designed by San Francisco Architect, Kamala Mostert, the bathroom is one-of-a-kind with an open shower, limestone walls, floating sink, custom tile work and built-storage with rice-paper glass inserts and controlled lighting + heat. Nicely sized bedroom with bay windows, plantation shutters, great natural light and closet with custom organizers. LEASED PARKING AVAILABLE just a half block away on Sacramento Street. Close proximity to several shops and restaurants along Sacramento Street, Laurel Village, Alta Plaza Park, Lyon Street Steps and Upper Fillmore. The perfect Pacific Heights pied-a-terre or place for first-time homebuyers!
Listing Agent
Sotheby's International Realty License #01978450 Listed on: 09/12/2025

Property Details
Home Type
- Condominium
Est. Annual Taxes
- $7,654
Year Built
- Built in 1900 | Remodeled
HOA Fees
- $350 Monthly HOA Fees
Home Design
- Victorian Architecture
Interior Spaces
- 1-Story Property
- 1 Fireplace
- Wood Flooring
- Dishwasher
Bedrooms and Bathrooms
- 1 Bedroom
- 1 Full Bathroom
Parking
- Detached Garage
- Garage Door Opener
Utilities
- Central Heating
Community Details
Overview
- 4 Units
- 1819 Lyon Street Homeowners Association
Pet Policy
- Cats Allowed
Map
Home Values in the Area
Average Home Value in this Area
Tax History
| Year | Tax Paid | Tax Assessment Tax Assessment Total Assessment is a certain percentage of the fair market value that is determined by local assessors to be the total taxable value of land and additions on the property. | Land | Improvement |
|---|---|---|---|---|
| 2025 | $7,654 | $586,556 | $293,278 | $293,278 |
| 2024 | $7,654 | $575,056 | $287,528 | $287,528 |
| 2023 | $7,499 | $563,782 | $281,891 | $281,891 |
| 2022 | $7,335 | $552,728 | $276,364 | $276,364 |
| 2021 | $7,203 | $541,892 | $270,946 | $270,946 |
| 2020 | $7,249 | $536,336 | $268,168 | $268,168 |
| 2019 | $7,007 | $525,820 | $262,910 | $262,910 |
| 2018 | $6,775 | $515,510 | $257,755 | $257,755 |
| 2017 | $6,398 | $505,402 | $252,701 | $252,701 |
| 2016 | $6,276 | $495,494 | $247,747 | $247,747 |
| 2015 | $6,198 | $488,052 | $244,026 | $244,026 |
| 2014 | $6,039 | $478,492 | $239,246 | $239,246 |
Property History
| Date | Event | Price | List to Sale | Price per Sq Ft |
|---|---|---|---|---|
| 10/15/2025 10/15/25 | Price Changed | $650,000 | -11.0% | $1,043 / Sq Ft |
| 09/12/2025 09/12/25 | For Sale | $730,000 | -- | $1,172 / Sq Ft |
Purchase History
| Date | Type | Sale Price | Title Company |
|---|---|---|---|
| Interfamily Deed Transfer | -- | First American Title Co | |
| Grant Deed | $405,000 | Fidelity National Title Co | |
| Grant Deed | $241,000 | Old Republic Title Company | |
| Grant Deed | $182,000 | Fidelity National Title Co |
Mortgage History
| Date | Status | Loan Amount | Loan Type |
|---|---|---|---|
| Open | $440,000 | Purchase Money Mortgage | |
| Closed | $81,000 | Credit Line Revolving | |
| Closed | $324,000 | Purchase Money Mortgage | |
| Previous Owner | $192,800 | No Value Available | |
| Previous Owner | $154,700 | No Value Available |
Source: San Francisco Association of REALTORS®
MLS Number: 425070273
APN: 1022-027
- 3014 Pine St
- 3234 Washington St Unit 4
- 132 Presidio Ave
- 2825 Pine St
- 440 Laurel St
- 2990 Jackson St Unit 4
- 2988 Washington St
- 2829 California St Unit 2
- 315 Laurel St
- 1450 Lyon St
- 3300 Jackson St
- 2654-2656 Bush St
- 2655 Bush St Unit 603
- 2898 Broadway St
- 21 Wood St
- 23 Wood St
- 2800 Pacific Ave
- 2881 Vallejo St
- 2725 Broadway St
- 2760 Sacramento St Unit 12
- 3014a Pine St Unit Clay
- 1826 Broderick St
- 2971 Washington St
- 2505 Divisadero St
- 64 Encanto Ave Unit 64
- 2662 Baker St
- 1777 Steiner St
- 131 Wilmot St
- 2474 Washington St Unit ID1259136P
- 2400 Pacific Ave
- 1058 Divisadero St Unit 1058
- 2398 Pacific Ave
- 2109 Bush St
- 1937 Mcallister St
- 1475 Fillmore St
- 3232 Divisadero St Unit ID1305080P
- 1881 Sutter St
- 1392 Mcallister St Unit 1
- 1241 Fulton St Unit 1243
- 2200 Sacramento St Unit 1401






