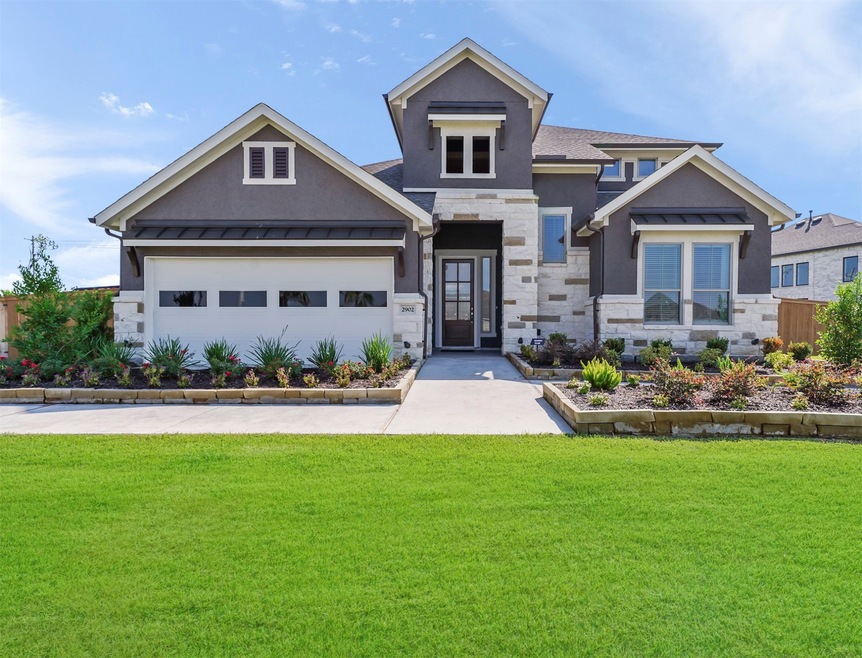Estimated payment $3,101/month
Highlights
- Under Construction
- Home Energy Rating Service (HERS) Rated Property
- Traditional Architecture
- Katy Junior High School Rated A
- Deck
- Corner Lot
About This Home
The One-and-a-Half Story Gianna Plan is a Glowing Gem on a CORNER LOT offering a 3 Car Garage! Two-story Entry leads to Open Great Space offering a Gourmet Quartz Island Kitchen, Large, adjacent Casual Dining, Large Family Room and Convenient Study all overlooking Covered Outdoor Living Space! 4 Bedrooms (3 Down & 1 Up) and 3 Full Bathrooms. Private Owner's Suite offers Attached Spa-like Bath w/ His & Hers Vanities, Soaking Tub, Separate Shower w/ Bench & Walk-in Closet! Upstairs houses Game Room + Bedroom and Full Bath. Stainless Steel Appliance Pkg, 2" Blinds, Upgraded Wood Tile Flooring, Security System, Sprinkler System, Full Gutters, Fully Sodded Yard + Landscaping Pkg all included!
Home Details
Home Type
- Single Family
Est. Annual Taxes
- $1,817
Year Built
- Built in 2024 | Under Construction
Lot Details
- 10,566 Sq Ft Lot
- East Facing Home
- Back Yard Fenced
- Corner Lot
- Sprinkler System
HOA Fees
- $113 Monthly HOA Fees
Parking
- 3 Car Attached Garage
- Garage Door Opener
Home Design
- Traditional Architecture
- Brick Exterior Construction
- Slab Foundation
- Composition Roof
- Cement Siding
- Stone Siding
- Radiant Barrier
Interior Spaces
- 2,652 Sq Ft Home
- 1.5-Story Property
- High Ceiling
- Ceiling Fan
- Window Treatments
- Family Room Off Kitchen
- Living Room
- Home Office
- Game Room
- Utility Room
- Washer and Electric Dryer Hookup
Kitchen
- Breakfast Bar
- Walk-In Pantry
- Gas Range
- Microwave
- Dishwasher
- Kitchen Island
- Quartz Countertops
- Disposal
Flooring
- Carpet
- Tile
Bedrooms and Bathrooms
- 4 Bedrooms
- 3 Full Bathrooms
- Double Vanity
- Soaking Tub
- Bathtub with Shower
- Separate Shower
Home Security
- Security System Owned
- Security Gate
- Fire and Smoke Detector
Eco-Friendly Details
- Home Energy Rating Service (HERS) Rated Property
- ENERGY STAR Qualified Appliances
- Energy-Efficient Windows with Low Emissivity
- Energy-Efficient HVAC
- Energy-Efficient Lighting
- Energy-Efficient Thermostat
- Ventilation
Outdoor Features
- Deck
- Covered Patio or Porch
Schools
- Robertson Elementary School
- Katy Junior High School
- Katy High School
Utilities
- Forced Air Zoned Heating and Cooling System
- Heating System Uses Gas
- Programmable Thermostat
Community Details
Overview
- Cane Island Community Association, Phone Number (281) 870-0585
- Built by Chesmar Homes
- Cane Island Subdivision
Recreation
- Community Pool
Map
Home Values in the Area
Average Home Value in this Area
Tax History
| Year | Tax Paid | Tax Assessment Tax Assessment Total Assessment is a certain percentage of the fair market value that is determined by local assessors to be the total taxable value of land and additions on the property. | Land | Improvement |
|---|---|---|---|---|
| 2025 | $1,817 | $543,520 | $75,000 | $468,520 |
| 2024 | $1,817 | $75,000 | $75,000 | -- |
| 2023 | $1,817 | $75,000 | $75,000 | -- |
| 2022 | -- | $75,000 | $75,000 | -- |
Property History
| Date | Event | Price | Change | Sq Ft Price |
|---|---|---|---|---|
| 07/30/2024 07/30/24 | Pending | -- | -- | -- |
| 07/19/2024 07/19/24 | Price Changed | $537,165 | -4.8% | $203 / Sq Ft |
| 04/04/2024 04/04/24 | For Sale | $564,165 | -- | $213 / Sq Ft |
Purchase History
| Date | Type | Sale Price | Title Company |
|---|---|---|---|
| Special Warranty Deed | -- | N Title |
Mortgage History
| Date | Status | Loan Amount | Loan Type |
|---|---|---|---|
| Open | $406,000 | New Conventional | |
| Closed | $408,000 | New Conventional |
Source: Houston Association of REALTORS®
MLS Number: 47925967
APN: 264577
- 1814 Rosings Way
- 1810 Rosings Way
- 1810 Manderley Dr
- 1714 Rice Mill Dr
- 7403 Hanover Ln
- 7323 Settlers Way
- 7331 Compass Dr
- 7203 Prairie Grass Ln
- 7427 Compass Dr
- 7106 Prairie Grass Ln
- 2410 Legends Way
- 6931 Harvest Ln
- 6914 Champion Trail
- 7411 Palmetto Springs Trail
- 7507 Zion Grove Ct
- 7406 Palmetto Springs Trail
- 7522 Zion Grove Ct
- 2014 Karankawa Trail
- 1614 Primrose Ln
- 7439 Denali Dr







