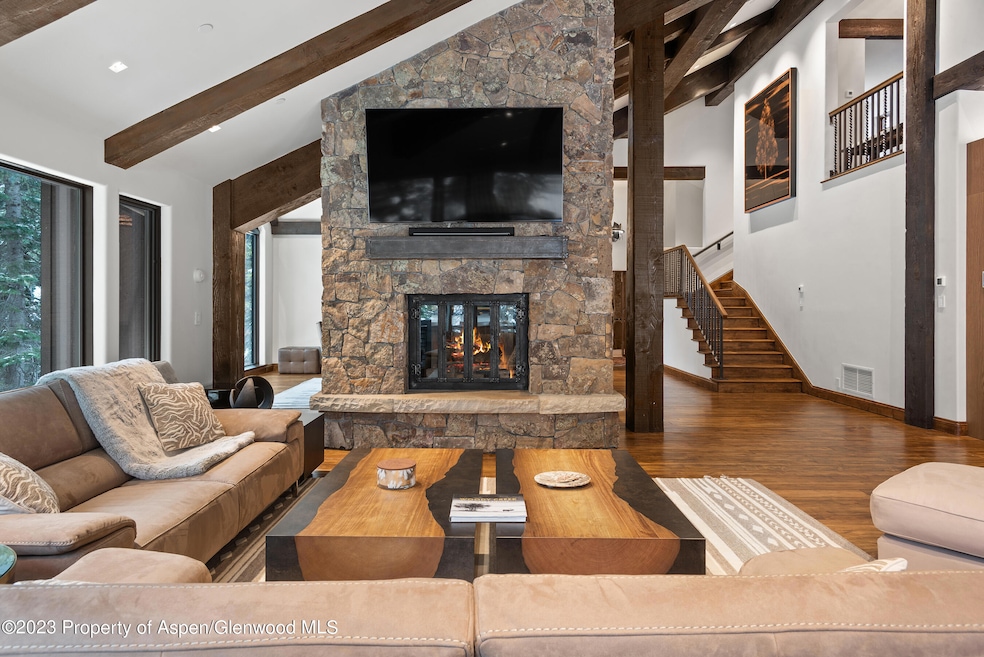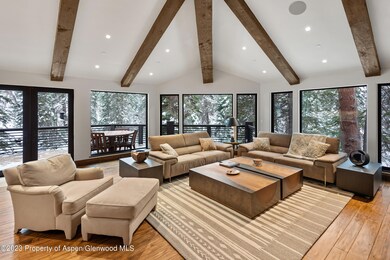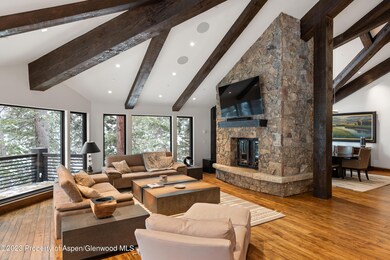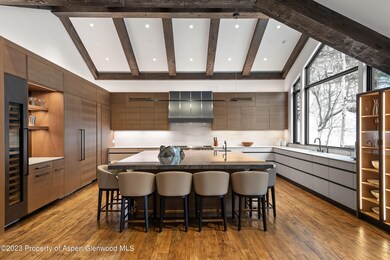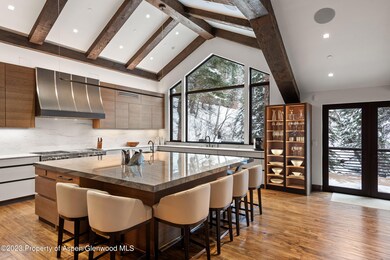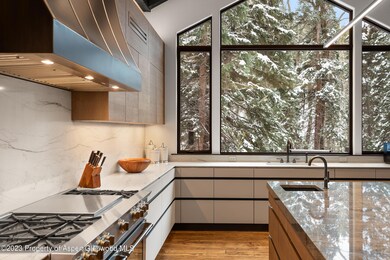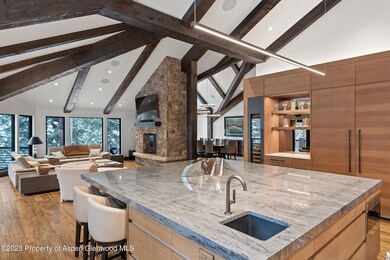Highlights
- Spa
- River Front
- Patio
- Aspen Middle School Rated A-
- Main Floor Primary Bedroom
- Living Room
About This Home
Immerse yourself in the allure of this newly renovated Aspen retreat that seamlessly blends modern elegance with a profound connection to nature. This luxurious sanctuary features an open layout that welcomes you to an expansive living room, where the melodious sounds of Maroon Creek and stunning views create a captivating ambiance. Elegantly adorned in earth tones, the great room offers ample seating around a magnificent two-sided gas fireplace, enhancing both the great room and dining rooms with a warm atmosphere. The brand new gourmet kitchen is fully equipped to host and entertain with a large center island and bar. The home boasts four bedrooms and 4.5 bathrooms, including two primary suites with breathtaking views of Maroon Creek. The balcony serves as a tranquil spot for relaxation, embracing the serene mountain landscape. Located minutes from downtown Aspen, this retreat offers both seclusion and convenience, providing easy access to the area's cultural, sporting, and outdoor activities, embodying the ultimate luxury vacation experience for an unforgettable stay in Aspen.
Listing Agent
Aspen Snowmass Sotheby's International Realty - Hyman Mall Brokerage Phone: (970) 925-6060 License #100102324 Listed on: 12/20/2023
Home Details
Home Type
- Single Family
Est. Annual Taxes
- $31,693
Year Built
- Built in 2003
Lot Details
- River Front
- Landscaped with Trees
- Property is in excellent condition
Parking
- 2 Car Garage
Interior Spaces
- 6,837 Sq Ft Home
- Elevator
- Gas Fireplace
- Family Room
- Living Room
- Dining Room
- Laundry Room
Bedrooms and Bathrooms
- 4 Bedrooms
- Primary Bedroom on Main
Outdoor Features
- Spa
- Patio
Utilities
- Radiant Heating System
- Wi-Fi Available
- Cable TV Available
Listing and Financial Details
- Residential Lease
Community Details
Recreation
- Snow Removal
Pet Policy
- Pets allowed on a case-by-case basis
Additional Features
- Maroon Creek Club Subdivision
- Resident Manager or Management On Site
Map
Source: Aspen Glenwood MLS
MLS Number: 182017
APN: R014052
- 0039 Boomerang Rd Unit 8412 Summer Int
- 0039 Boomerang Rd Unit 8210-6
- 0039 Boomerang Rd Unit 8216 Summer Int
- 0039 Boomerang Rd Unit 8411 - 21
- 0039 Boomerang Rd Unit 8315 Winter Int
- 0039 Boomerang Rd Unit 8415-2
- 0075 Prospector Rd Unit 8409 Summer Int
- 0075 Prospector Rd Unit 8410-12
- 0075 Prospector Rd Unit 8401 Summer Int
- 0075 Prospector Rd Unit 8406-6
- 0075 Prospector Rd Unit 8204 Winter 3
- 0075 Prospector Rd Unit 8408 Winter Int
- 0075 Prospector Rd Unit 8206 Summer Int
- 0075 Prospector Rd Unit 8304-1
- 0075 Prospector Rd Unit 8404 Winter Int
- 0075 Prospector Rd Unit 8405 Summer Int
- 0075 Prospector Rd Unit 8404-4
- 0075 Prospector Rd Unit 8404-6
- 0075 Prospector Rd Unit 8215-4
- 0075 Prospector Rd Unit 8203 Summer Int
- 235 Exhibition Ln
- 180 Exhibition Ln
- 289 Exhibition Ln
- 105 Exhibition Ln
- 388 Exhibition Ln
- 83 Exhibition Ln Unit 16
- 99 Steeplechase Dr
- 58 Exhibition Ln
- 64 Prospector Rd Unit 7
- 32 Prospector Rd Unit 10
- 1501 Maroon Creek Rd Unit 6
- 1501 Maroon Creek Rd Unit 5
- 81 Thunderbowl Ln Unit 16
- 465 Thunderbowl Ln
- 127 Powderbowl Trail
- 75 Glen Eagle Dr
- 1205 Tiehack Rd
- 171 Cascade Ln
- 991 Moore Dr
- 204 Oregon Trail
