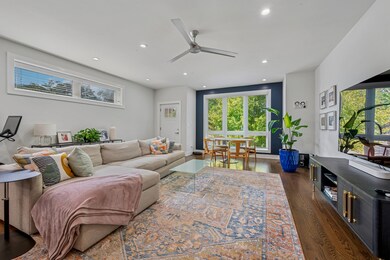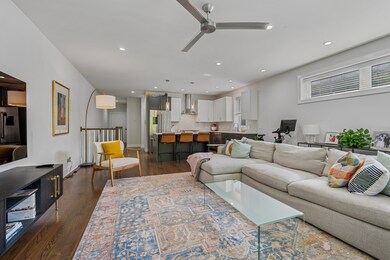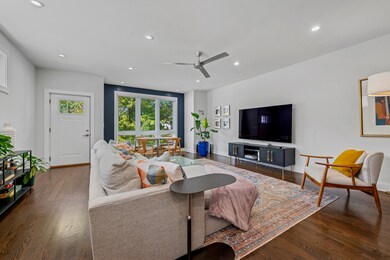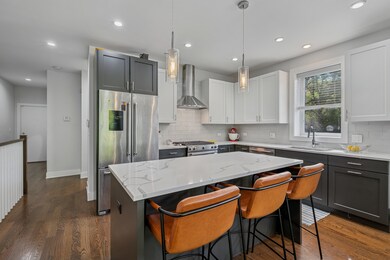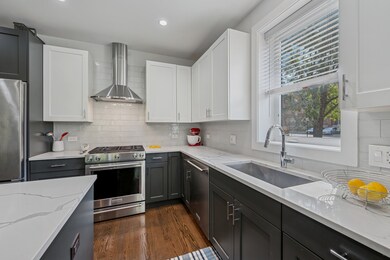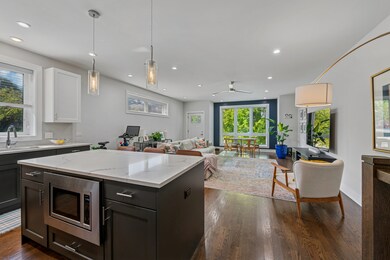1819 N Saint Louis Ave Unit 1FS Chicago, IL 60647
Logan Square NeighborhoodEstimated payment $3,859/month
Highlights
- Rooftop Deck
- Wood Flooring
- Mud Room
- Open Floorplan
- Main Floor Bedroom
- Stainless Steel Appliances
About This Home
Don't miss this spectacular 3-bedroom, 3-bath duplex down featuring the best of red-hot Logan Square. Built in 2019, this home is part of a boutique 8-unit building, nestled in a quiet neighborhood right next to the 606 Trail. The main level features an expansive, open-concept living, kitchen, and dining area with abundant natural light from the south & west-facing windows. The chef-inspired kitchen boasts a full stainless steel KitchenAid appliance package, stylish two-tone cabinetry, and quartz countertops. A versatile third bedroom with built in Murphy bed and a full bath complete this level. The lower level is a private sanctuary, with a luxurious primary bedroom that includes a huge custom walk-in closet and a spa-like en-suite bath with a rain-head shower and a separate soaking tub. A generously sized second bedroom also features an en-suite bathroom with custom tile work, making it perfect for guests or family. This home truly lives like a single-family residence with tons of interior storage, an in-unit W/D & additional storage closet. Enjoy a common rooftop deck with incredible skyline views overlooking the 606. One parking space is included in the price. Pet friendly! Located in a quiet and friendly neighborhood, you'll have unparalleled access to the best of Logan Square, with local favorites like Giant & Scofflaw within a short distance. Life has never been so good!
Property Details
Home Type
- Condominium
Est. Annual Taxes
- $8,512
Year Built
- Built in 2019
HOA Fees
- $245 Monthly HOA Fees
Home Design
- Entry on the 1st floor
- Brick Exterior Construction
Interior Spaces
- 1,850 Sq Ft Home
- 2-Story Property
- Open Floorplan
- Window Treatments
- Mud Room
- Living Room
- Dining Room
- Storage
Kitchen
- Range with Range Hood
- Microwave
- High End Refrigerator
- Dishwasher
- Stainless Steel Appliances
- Disposal
Flooring
- Wood
- Ceramic Tile
Bedrooms and Bathrooms
- 3 Bedrooms
- 3 Potential Bedrooms
- Main Floor Bedroom
- Walk-In Closet
- 3 Full Bathrooms
- Dual Sinks
- Soaking Tub
- Separate Shower
Laundry
- Laundry Room
- Dryer
- Washer
Parking
- 1 Parking Space
- Parking Included in Price
- Assigned Parking
Outdoor Features
- Rooftop Deck
Utilities
- Forced Air Heating and Cooling System
- Heating System Uses Natural Gas
- Lake Michigan Water
Community Details
Overview
- Association fees include water, parking, insurance, exterior maintenance, lawn care, scavenger, snow removal
- 8 Units
- Richie Association, Phone Number (630) 768-6070
Recreation
- Bike Trail
Pet Policy
- Pets up to 100 lbs
- Dogs and Cats Allowed
Additional Features
- Community Storage Space
- Fenced around community
Map
Home Values in the Area
Average Home Value in this Area
Tax History
| Year | Tax Paid | Tax Assessment Tax Assessment Total Assessment is a certain percentage of the fair market value that is determined by local assessors to be the total taxable value of land and additions on the property. | Land | Improvement |
|---|---|---|---|---|
| 2024 | $8,512 | $46,734 | $3,887 | $42,847 |
| 2023 | $8,275 | $43,515 | $3,151 | $40,364 |
| 2022 | $8,275 | $43,515 | $3,151 | $40,364 |
| 2021 | $8,107 | $43,515 | $3,151 | $40,364 |
| 2020 | $8,928 | $43,035 | $1,523 | $41,512 |
Property History
| Date | Event | Price | List to Sale | Price per Sq Ft | Prior Sale |
|---|---|---|---|---|---|
| 10/25/2025 10/25/25 | Pending | -- | -- | -- | |
| 10/15/2025 10/15/25 | Price Changed | $550,000 | -4.3% | $297 / Sq Ft | |
| 09/24/2025 09/24/25 | For Sale | $575,000 | +12.7% | $311 / Sq Ft | |
| 04/28/2023 04/28/23 | Sold | $510,000 | +2.0% | $276 / Sq Ft | View Prior Sale |
| 04/25/2023 04/25/23 | Pending | -- | -- | -- | |
| 04/24/2023 04/24/23 | For Sale | $499,900 | -- | $270 / Sq Ft |
Purchase History
| Date | Type | Sale Price | Title Company |
|---|---|---|---|
| Warranty Deed | $510,000 | Fidelity National Title | |
| Interfamily Deed Transfer | -- | National Title Solutions Inc |
Mortgage History
| Date | Status | Loan Amount | Loan Type |
|---|---|---|---|
| Open | $408,000 | New Conventional |
Source: Midwest Real Estate Data (MRED)
MLS Number: 12477254
APN: 13-35-408-038-1001
- 3409 W Cortland St
- 1802 N Spaulding Ave
- 3544 W Cortland St Unit BA
- 1701 N Kimball Ave
- 1814 N Sawyer Ave
- 1836 N Central Park Ave
- 3522 W Armitage Ave
- 3576 W Wabansia Ave Unit 1
- 3265 W Armitage Ave
- 1939 N Sawyer Ave Unit 2
- 3462 W North Ave
- 1703 N Monticello Ave
- 1928 N Kedzie Ave Unit 306
- 1657 N Monticello Ave
- 1835 N Lawndale Ave
- 1951 N Monticello Ave Unit 1
- 1645 N Monticello Ave
- 2025 N Sawyer Ave
- 1921 N Lawndale Ave
- 1937 N Kedzie Ave

