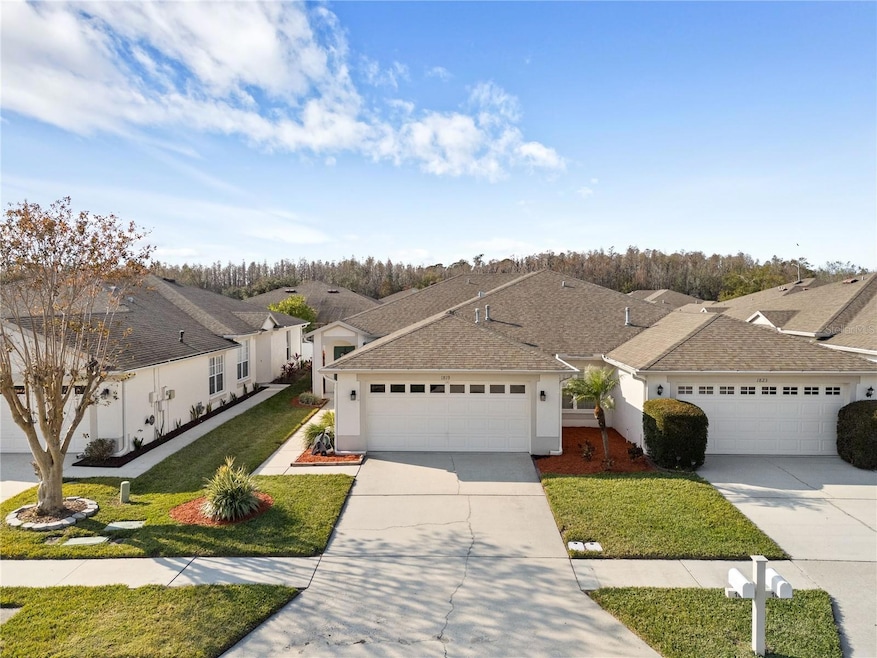
1819 Ravenridge St Unit 2 Wesley Chapel, FL 33543
Meadow Point NeighborhoodHighlights
- Fitness Center
- Gated Community
- Community Pool
- Dr. John Long Middle School Rated A-
- Clubhouse
- Tennis Courts
About This Home
As of March 2025NEW LISTING IN MEADOW POINTE in the gated village of Longleaf. MAINTENANCE FREE LIVING with a LOW MONTHLY HOA FEE of $180.84 a month that includes roof, exterior paint, and lawn maintenance. This 2/2 villa features open living space, large primary bedroom suite, ceramic tile floors throughout, covered screened patio, and fenced backyard. The community amenities are walking distance of the home and include: clubhouse, large swimming pool, kiddie pool, exercise room, playground, tennis courts, and pickleball court. Many shopping and dining locations are just minutes away and this home is centrally located with easy access to Bruce B. Downs, County Line Road, State Road 56, and Interstate 75. Contact me today to schedule a private showing!
Home Details
Home Type
- Single Family
Est. Annual Taxes
- $2,870
Year Built
- Built in 2001
Lot Details
- 3,960 Sq Ft Lot
- East Facing Home
- Property is zoned PUD
HOA Fees
- $181 Monthly HOA Fees
Parking
- 2 Car Attached Garage
Home Design
- Villa
- Slab Foundation
- Shingle Roof
- Block Exterior
- Stucco
Interior Spaces
- 1,356 Sq Ft Home
- 1-Story Property
- Ceiling Fan
- Shades
- Living Room
- Dining Room
- Ceramic Tile Flooring
Kitchen
- Eat-In Kitchen
- Breakfast Bar
- Range
- Microwave
- Dishwasher
Bedrooms and Bathrooms
- 2 Bedrooms
- Walk-In Closet
- 2 Full Bathrooms
Laundry
- Laundry Room
- Dryer
- Washer
Utilities
- Central Air
- Heating System Uses Gas
- Thermostat
Listing and Financial Details
- Visit Down Payment Resource Website
- Legal Lot and Block 46 / 7
- Assessor Parcel Number 20-26-33-008.0-007.00-046.0
- $1,724 per year additional tax assessments
Community Details
Overview
- Association fees include pool, ground maintenance
- Greenacre Properties Inc./Samantha Morfa Association, Phone Number (813) 936-4167
- Meadow Pointe Prcl 12 Subdivision
Recreation
- Tennis Courts
- Community Basketball Court
- Pickleball Courts
- Community Playground
- Fitness Center
- Community Pool
Additional Features
- Clubhouse
- Gated Community
Ownership History
Purchase Details
Home Financials for this Owner
Home Financials are based on the most recent Mortgage that was taken out on this home.Purchase Details
Home Financials for this Owner
Home Financials are based on the most recent Mortgage that was taken out on this home.Similar Homes in Wesley Chapel, FL
Home Values in the Area
Average Home Value in this Area
Purchase History
| Date | Type | Sale Price | Title Company |
|---|---|---|---|
| Warranty Deed | $295,000 | Insured Title | |
| Warranty Deed | $150,000 | American Home Title Of Tampa |
Mortgage History
| Date | Status | Loan Amount | Loan Type |
|---|---|---|---|
| Previous Owner | $96,000 | New Conventional | |
| Previous Owner | $120,000 | Fannie Mae Freddie Mac | |
| Previous Owner | $121,337 | No Value Available |
Property History
| Date | Event | Price | Change | Sq Ft Price |
|---|---|---|---|---|
| 03/18/2025 03/18/25 | Sold | $295,000 | -1.6% | $218 / Sq Ft |
| 02/07/2025 02/07/25 | Pending | -- | -- | -- |
| 01/15/2025 01/15/25 | For Sale | $299,900 | -- | $221 / Sq Ft |
Tax History Compared to Growth
Tax History
| Year | Tax Paid | Tax Assessment Tax Assessment Total Assessment is a certain percentage of the fair market value that is determined by local assessors to be the total taxable value of land and additions on the property. | Land | Improvement |
|---|---|---|---|---|
| 2024 | $3,056 | $107,370 | -- | -- |
| 2023 | $2,870 | $104,250 | $0 | $0 |
| 2022 | $2,563 | $101,220 | $0 | $0 |
| 2021 | $2,507 | $98,280 | $30,294 | $67,986 |
| 2020 | $2,509 | $96,930 | $17,424 | $79,506 |
| 2019 | $2,608 | $94,760 | $0 | $0 |
| 2018 | $2,580 | $92,993 | $0 | $0 |
| 2017 | $2,517 | $92,993 | $0 | $0 |
| 2016 | $2,520 | $89,207 | $0 | $0 |
| 2015 | $2,532 | $88,587 | $0 | $0 |
| 2014 | $2,472 | $98,227 | $17,424 | $80,803 |
Agents Affiliated with this Home
-
Chris Lai

Seller's Agent in 2025
Chris Lai
PEOPLE'S CHOICE REALTY SVC LLC
(813) 928-8268
1 in this area
104 Total Sales
Map
Source: Stellar MLS
MLS Number: TB8339264
APN: 33-26-20-0080-00700-0460
- 1931 Sassafras Dr
- 1922 Echo Pond Place
- 1922 Sassafras Dr
- 30049 Emmetts Ct
- 1948 Grenville Ct
- 30442 Lettingwell Cir
- 30315 Lettingwell Cir
- 30327 Lettingwell Cir
- 1545 Deerbourne Dr
- 30410 Ceasar Park Dr
- 30445 Tremont Dr
- 1429 Sedgwick Dr
- 29737 Fog Hollow Dr Unit 2
- 30140 Barnaby Ln
- 30134 Barnaby Ln
- 1443 Obear Ct
- 1415 Sedgwick Dr
- 30119 Wellesley Way Unit 1
- 1400 Costa Mesa Dr
- 30132 Wellesley Way
