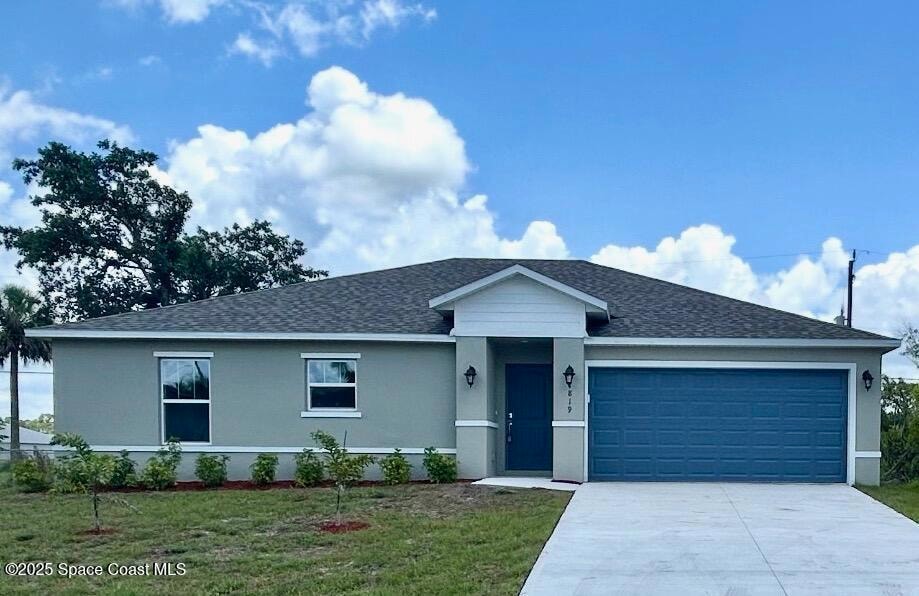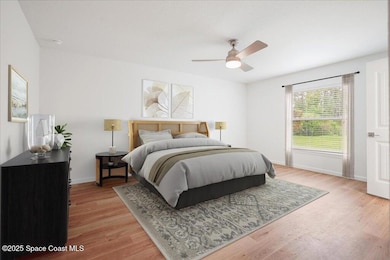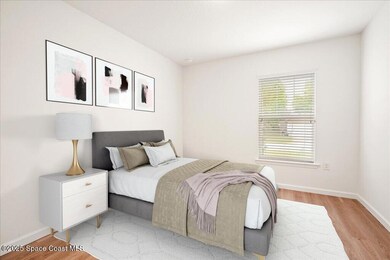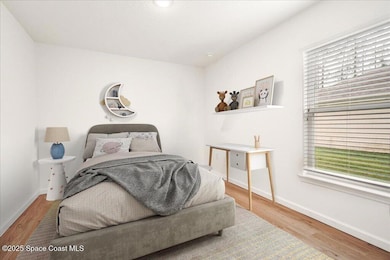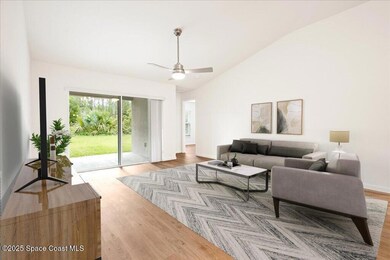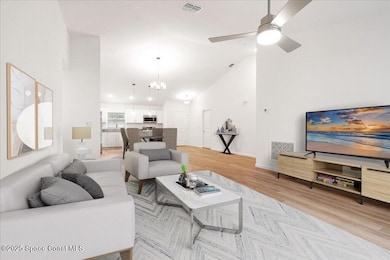
1819 Red Bud Cir NW Unit 41 Palm Bay, FL 32907
Northwest Palm Bay NeighborhoodEstimated payment $1,815/month
Highlights
- New Construction
- Contemporary Architecture
- Rear Porch
- Open Floorplan
- No HOA
- Living Room
About This Home
MOVE-IN READY! Stunning brand-new construction home blends elegance, comfort, and modern convenience. Built with durable block and stucco construction, this open floor plan offers 3 bedrooms, 2 baths, and 1,504 sq. ft. of designed living space. Vaulted ceilings in the kitchen, dining, and living areas enhance the spacious feel, while Shaker-style cabinets and Pauline Grey granite countertops add a touch of sophistication. The entire home is adorned with floating luxury vinyl plank flooring, ensuring both style and durability. Enjoy the Florida outdoors with a 10' x 10' covered porch. A premium stainless-steel appliance package is INCLUDED, featuring a 24.3 cubic foot side-by-side refrigerator with a built-in ice maker, a 30-inch smooth-top electric range, a 1.6 cubic foot over-the-range microwave, and a dishwasher - everything you need for a modern kitchen! For added peace of mind, your purchase includes a 2-10 Builder's Warranty. NOTE: Photos are for example purposes only.
Home Details
Home Type
- Single Family
Est. Annual Taxes
- $369
Year Built
- Built in 2024 | New Construction
Lot Details
- 10,019 Sq Ft Lot
- South Facing Home
- Vinyl Fence
- Cleared Lot
Parking
- 2 Car Garage
- Garage Door Opener
Home Design
- Contemporary Architecture
- Block Exterior
- Stucco
Interior Spaces
- 1,504 Sq Ft Home
- 1-Story Property
- Open Floorplan
- Living Room
- Dining Room
Kitchen
- Electric Range
- Microwave
- Ice Maker
- Dishwasher
- Kitchen Island
- Disposal
Bedrooms and Bathrooms
- 3 Bedrooms
- 2 Full Bathrooms
Outdoor Features
- Rear Porch
Schools
- Jupiter Elementary School
- Central Middle School
- Heritage High School
Utilities
- Central Heating and Cooling System
- Well
- Aerobic Septic System
- Cable TV Available
Community Details
- No Home Owners Association
- Port Malabar Unit 41 Subdivision
Listing and Financial Details
- Assessor Parcel Number 28-36-33-01-01858.0-0007.00
Map
Home Values in the Area
Average Home Value in this Area
Tax History
| Year | Tax Paid | Tax Assessment Tax Assessment Total Assessment is a certain percentage of the fair market value that is determined by local assessors to be the total taxable value of land and additions on the property. | Land | Improvement |
|---|---|---|---|---|
| 2024 | $369 | $34,000 | -- | -- |
| 2023 | $369 | $34,000 | $34,000 | $0 |
| 2022 | $285 | $24,500 | $0 | $0 |
| 2021 | $211 | $11,000 | $11,000 | $0 |
| 2020 | $184 | $8,500 | $8,500 | $0 |
| 2019 | $224 | $8,000 | $8,000 | $0 |
| 2018 | $206 | $6,500 | $6,500 | $0 |
| 2017 | $215 | $1,625 | $0 | $0 |
| 2016 | $114 | $5,000 | $5,000 | $0 |
| 2015 | $103 | $4,000 | $4,000 | $0 |
| 2014 | $101 | $4,200 | $4,200 | $0 |
Property History
| Date | Event | Price | Change | Sq Ft Price |
|---|---|---|---|---|
| 07/08/2025 07/08/25 | Pending | -- | -- | -- |
| 06/16/2025 06/16/25 | Price Changed | $327,990 | +1.5% | $218 / Sq Ft |
| 05/29/2025 05/29/25 | Price Changed | $322,990 | +0.6% | $215 / Sq Ft |
| 05/28/2025 05/28/25 | For Sale | $320,990 | -- | $213 / Sq Ft |
Purchase History
| Date | Type | Sale Price | Title Company |
|---|---|---|---|
| Warranty Deed | $37,500 | None Listed On Document | |
| Warranty Deed | $6,500 | State Title Partners Llp | |
| Warranty Deed | $34,000 | Precise Title Inc |
Similar Homes in Palm Bay, FL
Source: Space Coast MLS (Space Coast Association of REALTORS®)
MLS Number: 1047268
APN: 28-36-33-01-01858.0-0007.00
- 556 Plumbago Rd NW
- 544 Plumbago Rd NW
- 1736 Delaware St NW
- 1766 Hazelton St NW
- 483 Krassner Dr
- 477 Krassner Dr
- 513 Plumbago Rd NW
- 1738 Hays St NW
- 731 Delano Ave NW
- 466 Bahia Ct
- 507 Veridian Cir NW
- 467 Ave NW
- 1850 Heartwellville St NW
- 2072 Antarus Dr NW
- 743 Veridian Cir NW
- 352 Gordon Rd NW
- 3420 Veridian Cir NW
- 3430 Veridian Cir NW
- 3440 Veridian Cir NW
- 3155 Veridian Cir NW
