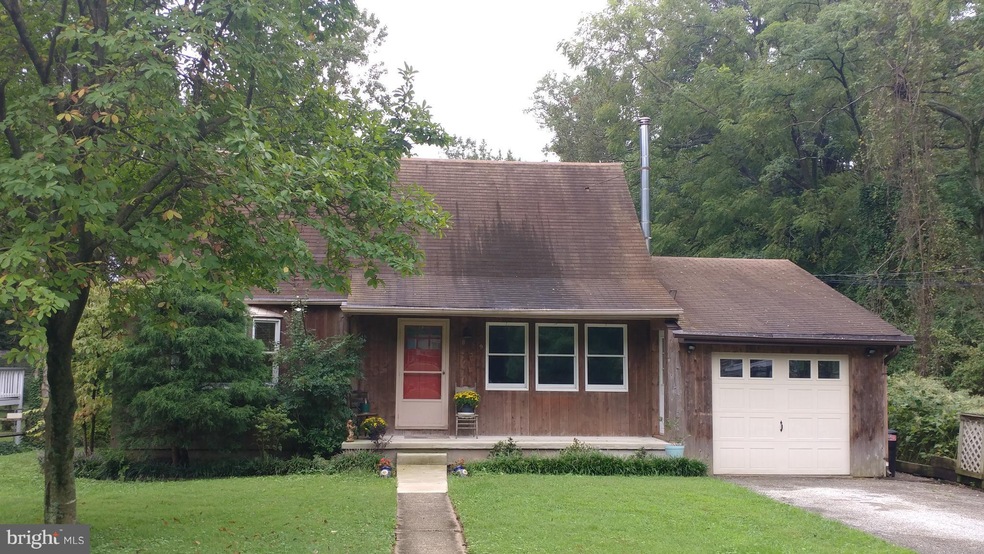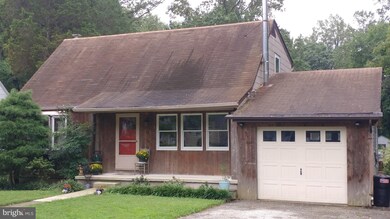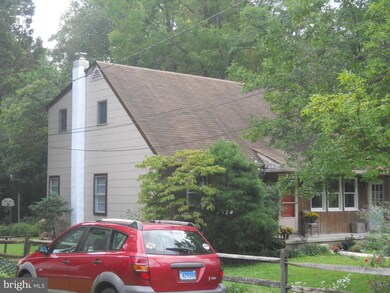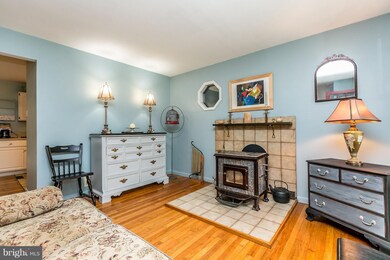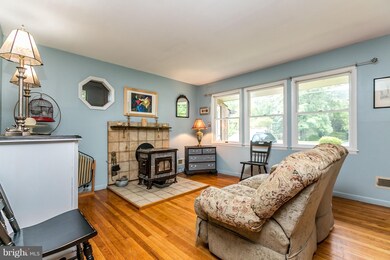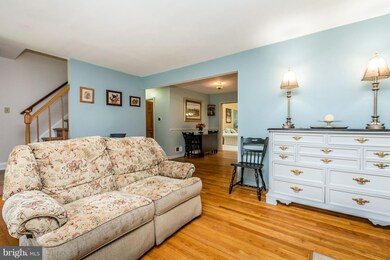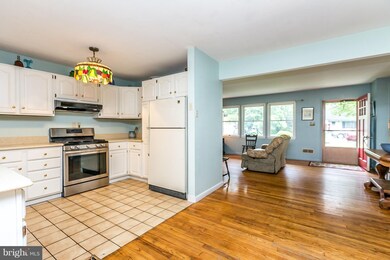
1819 Redwood Ave Parkville, MD 21234
Highlights
- Cape Cod Architecture
- No HOA
- Game Room
- Wood Flooring
- Upgraded Countertops
- Workshop
About This Home
As of October 2018Hidden gem in Parkville! Charming 4BR Cape Cod on quiet street with a lovely park at the end! Fabulous first floor family room addition overlooks large, level fenced backyard. Deck off family room. Updated kitchen and baths. Spacious, light-filled master bedroom. Wood floors throughout main house. Attached two car garage. Finished lower level. Basement with two bonus rooms and workshop.
Last Agent to Sell the Property
Lucy Sarris
Coldwell Banker Realty License #314716 Listed on: 09/13/2018

Home Details
Home Type
- Single Family
Est. Annual Taxes
- $3,347
Year Built
- Built in 1956
Lot Details
- 0.26 Acre Lot
- Property is in very good condition
Parking
- 2 Car Attached Garage
- Front Facing Garage
Home Design
- Cape Cod Architecture
- Asphalt Roof
- Shingle Siding
- Vinyl Siding
- Cedar
Interior Spaces
- 1,912 Sq Ft Home
- Property has 3 Levels
- Ceiling Fan
- Window Treatments
- Family Room
- Living Room
- Dining Room
- Game Room
- Workshop
- Wood Flooring
Kitchen
- Gas Oven or Range
- Dishwasher
- Upgraded Countertops
- Disposal
Bedrooms and Bathrooms
- En-Suite Primary Bedroom
Laundry
- Dryer
- Washer
Partially Finished Basement
- Basement Fills Entire Space Under The House
- Rear Basement Entry
- Sump Pump
Outdoor Features
- Shed
Schools
- Oakleigh Elementary School
- Pine Grove Middle School
- Loch Raven High School
Utilities
- Forced Air Heating and Cooling System
- Vented Exhaust Fan
- Natural Gas Water Heater
- Public Septic
Community Details
- No Home Owners Association
- Hillendale Farms Subdivision
Listing and Financial Details
- Tax Lot 176
- Assessor Parcel Number 04090911155660
Ownership History
Purchase Details
Purchase Details
Home Financials for this Owner
Home Financials are based on the most recent Mortgage that was taken out on this home.Similar Homes in Parkville, MD
Home Values in the Area
Average Home Value in this Area
Purchase History
| Date | Type | Sale Price | Title Company |
|---|---|---|---|
| Deed | -- | None Listed On Document | |
| Deed | -- | None Listed On Document | |
| Deed | $252,000 | Heritage Title Company Inc | |
| Deed | $252,000 | Heritage Title Co |
Mortgage History
| Date | Status | Loan Amount | Loan Type |
|---|---|---|---|
| Previous Owner | $169,000 | Stand Alone Second | |
| Previous Owner | $174,000 | Stand Alone Refi Refinance Of Original Loan |
Property History
| Date | Event | Price | Change | Sq Ft Price |
|---|---|---|---|---|
| 06/29/2025 06/29/25 | Pending | -- | -- | -- |
| 06/26/2025 06/26/25 | Price Changed | $369,500 | -1.5% | $195 / Sq Ft |
| 06/10/2025 06/10/25 | For Sale | $375,000 | +48.8% | $198 / Sq Ft |
| 10/25/2018 10/25/18 | Sold | $252,000 | -3.0% | $132 / Sq Ft |
| 09/27/2018 09/27/18 | Price Changed | $259,900 | -1.9% | $136 / Sq Ft |
| 09/13/2018 09/13/18 | For Sale | $264,900 | -- | $139 / Sq Ft |
Tax History Compared to Growth
Tax History
| Year | Tax Paid | Tax Assessment Tax Assessment Total Assessment is a certain percentage of the fair market value that is determined by local assessors to be the total taxable value of land and additions on the property. | Land | Improvement |
|---|---|---|---|---|
| 2025 | $4,291 | $284,800 | $79,400 | $205,400 |
| 2024 | $4,291 | $273,767 | $0 | $0 |
| 2023 | $2,072 | $262,733 | $0 | $0 |
| 2022 | $0 | $251,700 | $69,000 | $182,700 |
| 2021 | $3,413 | $247,767 | $0 | $0 |
| 2020 | $2,955 | $243,833 | $0 | $0 |
| 2019 | $2,908 | $239,900 | $69,000 | $170,900 |
| 2018 | $3,298 | $227,167 | $0 | $0 |
| 2017 | $2,999 | $214,433 | $0 | $0 |
| 2016 | $2,601 | $201,700 | $0 | $0 |
| 2015 | $2,601 | $201,700 | $0 | $0 |
| 2014 | $2,601 | $201,700 | $0 | $0 |
Agents Affiliated with this Home
-
Wen Wei
W
Seller's Agent in 2025
Wen Wei
Great Homes Realty LLC
(201) 709-3378
3 Total Sales
-
L
Seller's Agent in 2018
Lucy Sarris
Coldwell Banker (NRT-Southeast-MidAtlantic)
-
Yun Qu
Y
Buyer's Agent in 2018
Yun Qu
Signature Home Realty LLC
(410) 300-0788
15 in this area
70 Total Sales
Map
Source: Bright MLS
MLS Number: 1003796998
APN: 09-0911155660
- 1814 Putty Hill Ave
- 1801 Darrich Dr
- 1755 Weston Ave
- 1917 Putty Hill Ave
- 1719 Pin Oak Rd
- 8302 Oakleigh Rd
- 8625 Black Oak Rd
- 1710 White Oak Ave
- 8533 Chestnut Oak Rd
- 8215 Oakleigh Rd
- 8663 Black Oak Rd
- 8520 Chestnut Oak Rd
- 8528 Chestnut Oak Rd
- 8678 Hoerner Ave
- 8121 Hillendale Rd
- 1729 Edgewood Rd
- 8007 Dalesford Rd
- 1666 Thetford Rd
- 8718 Lackawanna Ave
- 7 Tommy True Ct
