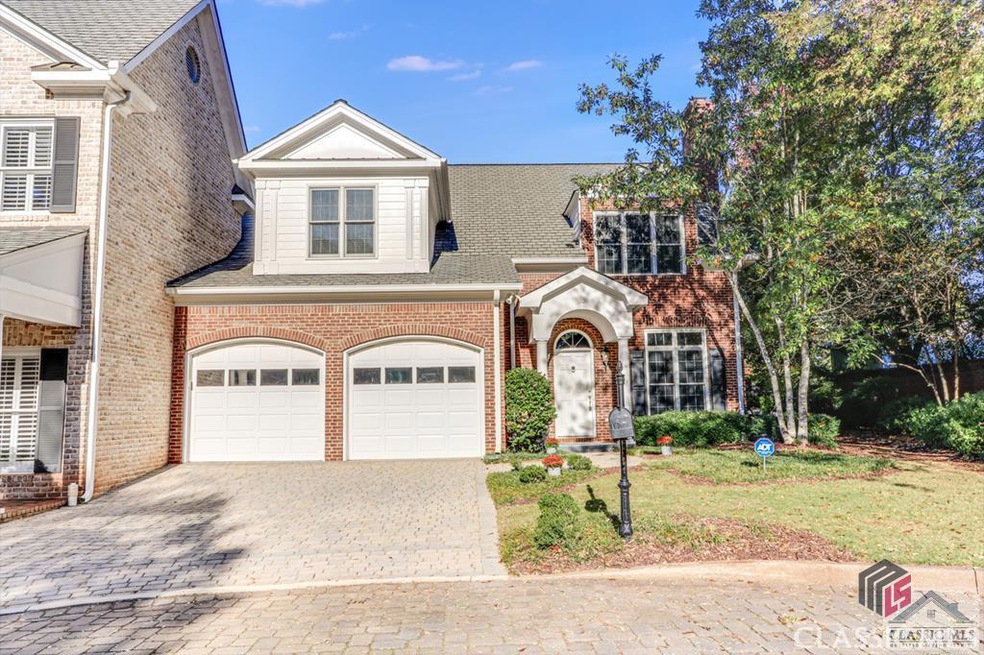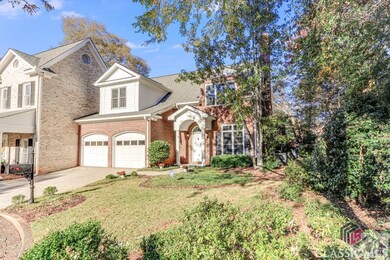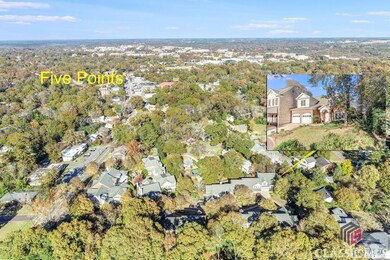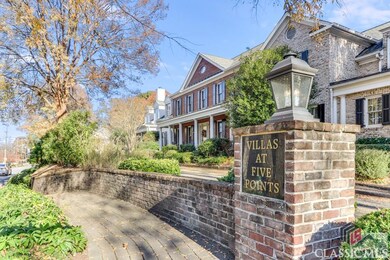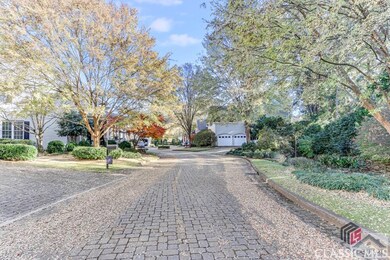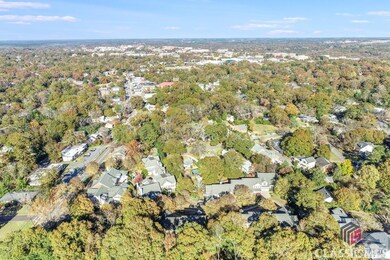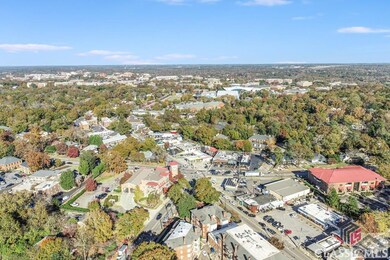
1819 S Lumpkin St Unit 10 Athens, GA 30606
Five Points NeighborhoodEstimated Value: $1,197,460 - $1,424,000
Highlights
- Traditional Architecture
- Wood Flooring
- High Ceiling
- Clarke Central High School Rated A-
- Main Floor Primary Bedroom
- 2 Car Attached Garage
About This Home
As of January 2022Classic condo with ideal location in Five Points. Located within walking distance to the restaurants, shops, UGA, and everything that defines the Five Points lifestyle. This complex is like no other in the Athens area. Built to look and feel like a true home, this unit offers 10 foot ceilings, large windows, hardwood floors downstairs, wide staircase, heavy crown molding and trim, outlets in the baseboards, sprinklers, security system, 2 car garage, brick patio w/privacy, and so much more. With 4 bedrooms, 3 1/2 baths, well designed kitchen w/good cabinet space, gas cooktop, wall oven, kitchen island. Dining room and great room are spacious w/wood-burning fireplace, hardwood floors, and more. There is a bedroom and full bath downstairs w/vanity, tub, and walk-in shower. Upstairs is an over-size primary bedroom w/ensuite bath that includes two vanity areas, jacuzzi style tub, step-in tile shower, walk-in closet, and palladium window. 2 additional bedrooms with full bath, plus an office or craft room adjacent to a bedroom. The rear brick patio offers privacy and a perfect spot for grilling or dining outside. Courtyard could be expanded on the right side of the unit. This Villa at Five Points unit rarely comes available. At just over 3000 sq. ft., it is a jewel in the heart of Athens. Call today for your private viewing.
Last Agent to Sell the Property
Coldwell Banker Upchurch Realty License #204921 Listed on: 12/01/2021

Last Buyer's Agent
Coldwell Banker Upchurch Realty License #204921 Listed on: 12/01/2021

Home Details
Home Type
- Single Family
Est. Annual Taxes
- $8,665
Year Built
- Built in 2000
Lot Details
- 2,178
HOA Fees
- $521 Monthly HOA Fees
Parking
- 2 Car Attached Garage
- Parking Available
- Garage Door Opener
Home Design
- Traditional Architecture
- Brick Exterior Construction
- Slab Foundation
Interior Spaces
- 3,064 Sq Ft Home
- 2-Story Property
- Built-In Features
- High Ceiling
- Ceiling Fan
- Wood Burning Fireplace
- Window Treatments
- Storage
- Home Security System
Kitchen
- Gas Range
- Microwave
- Kitchen Island
- Disposal
Flooring
- Wood
- Carpet
- Tile
Bedrooms and Bathrooms
- 4 Bedrooms
- Primary Bedroom on Main
Laundry
- Dryer
- Washer
Schools
- Barrow Elementary School
- Clarke Middle School
- Clarke Central High School
Utilities
- Cooling Available
- Multiple Heating Units
- Central Heating
- Heating System Uses Natural Gas
- Heat Pump System
- High Speed Internet
- Cable TV Available
Additional Features
- Therapeutic Whirlpool
- Patio
Community Details
- Association fees include electricity, ground maintenance, pest control
- The Villas At Five Points Subdivision
Listing and Financial Details
- Assessor Parcel Number 124D2 E006J
Ownership History
Purchase Details
Home Financials for this Owner
Home Financials are based on the most recent Mortgage that was taken out on this home.Purchase Details
Purchase Details
Similar Homes in the area
Home Values in the Area
Average Home Value in this Area
Purchase History
| Date | Buyer | Sale Price | Title Company |
|---|---|---|---|
| Hathaway Richard M | $850,000 | -- | |
| Covert Roger A 2003 Revocable Trust | -- | -- | |
| Covert Roger A | $400,000 | -- |
Mortgage History
| Date | Status | Borrower | Loan Amount |
|---|---|---|---|
| Open | Hathaway Richard M | $644,000 |
Property History
| Date | Event | Price | Change | Sq Ft Price |
|---|---|---|---|---|
| 01/19/2022 01/19/22 | Sold | $850,000 | +4.3% | $277 / Sq Ft |
| 12/16/2021 12/16/21 | Pending | -- | -- | -- |
| 12/01/2021 12/01/21 | For Sale | $815,000 | -- | $266 / Sq Ft |
Tax History Compared to Growth
Tax History
| Year | Tax Paid | Tax Assessment Tax Assessment Total Assessment is a certain percentage of the fair market value that is determined by local assessors to be the total taxable value of land and additions on the property. | Land | Improvement |
|---|---|---|---|---|
| 2024 | $8,499 | $534,579 | $60,000 | $474,579 |
| 2023 | $2,268 | $325,895 | $54,000 | $271,895 |
| 2022 | $7,304 | $292,557 | $54,000 | $238,557 |
| 2021 | $7,418 | $271,707 | $54,000 | $217,707 |
| 2020 | $7,218 | $257,108 | $54,000 | $203,108 |
| 2019 | $7,344 | $261,689 | $54,000 | $207,689 |
| 2018 | $6,907 | $230,383 | $54,000 | $176,383 |
| 2017 | $6,907 | $230,383 | $54,000 | $176,383 |
| 2016 | $6,737 | $218,166 | $54,000 | $164,166 |
| 2015 | $6,638 | $211,111 | $50,000 | $161,111 |
| 2014 | $6,638 | $211,112 | $50,000 | $161,112 |
Agents Affiliated with this Home
-
Alicia Appling

Seller's Agent in 2022
Alicia Appling
Coldwell Banker Upchurch Realty
(706) 202-5033
3 in this area
55 Total Sales
Map
Source: CLASSIC MLS (Athens Area Association of REALTORS®)
MLS Number: 984700
APN: 124D2-E-006-J
- 1819 S Lumpkin St Unit 7
- 1819 S Lumpkin St Unit U-9
- 1819 S Lumpkin St Unit 5
- 1819 S Lumpkin St
- 1819 S Lumpkin St
- 1819 S Lumpkin St
- 1819 S Lumpkin St Unit 11
- 1819 S Lumpkin St
- 1819 S Lumpkin St
- 1819 S Lumpkin St
- 1819 S Lumpkin St
- 1819 S Lumpkin St
- 1819 S Lumpkin St
- 1819 S Lumpkin St
- 1819 S Lumpkin St
- 1819 S Lumpkin St
- 1819 S Lumpkin St
- 1819 S Lumpkin St
- 1819 S Lumpkin St Unit 12
- 1819 S Lumpkin St Unit 10
